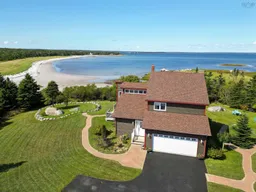Experience coastal living at its finest with this stunning 3-bedroom, 2.5-bath home situated on an elevated 1.4-acre lot with beautiful ocean beach frontage. This property also includes an additional 1.2-acre waterfront lot, offering ample space and breathtaking views, affording you lots of privacy. The full kitchen is a chef’s delight, complete with an island and offering picturesque water views, with the convenience of a laundry room located off the kitchen. The expansive living room, featuring a vaulted ceiling and large windows, is designed to maximize the stunning beach views, providing a serene and inviting space. Enjoy the views from the spacious dining room and den, creating a tranquil atmosphere for relaxation. The primary bedroom is a private retreat, featuring its own deck and a luxurious 4-piece ensuite bathroom. Two additional bedrooms and a three piece bathroom complete the second level. A large barn provides generous storage space, while the full, undeveloped basement offers potential for customization. The home is equipped with modern comforts, including 4 heat pumps and a wood-oil combo furnace for efficient heating. Recent renovations include a new shingled roof, hot water tank, pressure tank, and updated plumbing throughout, as well as a new deck, patio door, duct work and basement windows. This property seamlessly blends coastal charm with contemporary updates, making it a perfect opportunity for a picturesque and comfortable beachside lifestyle. Don't delay, call your agent today for a viewing appointment!
Inclusions: Central Vacuum, Electric Cooktop, Electric Oven, Dishwasher, Dryer - Electric, Washer, Refrigerator
 36
36


