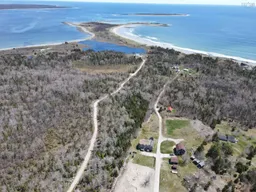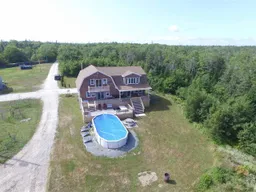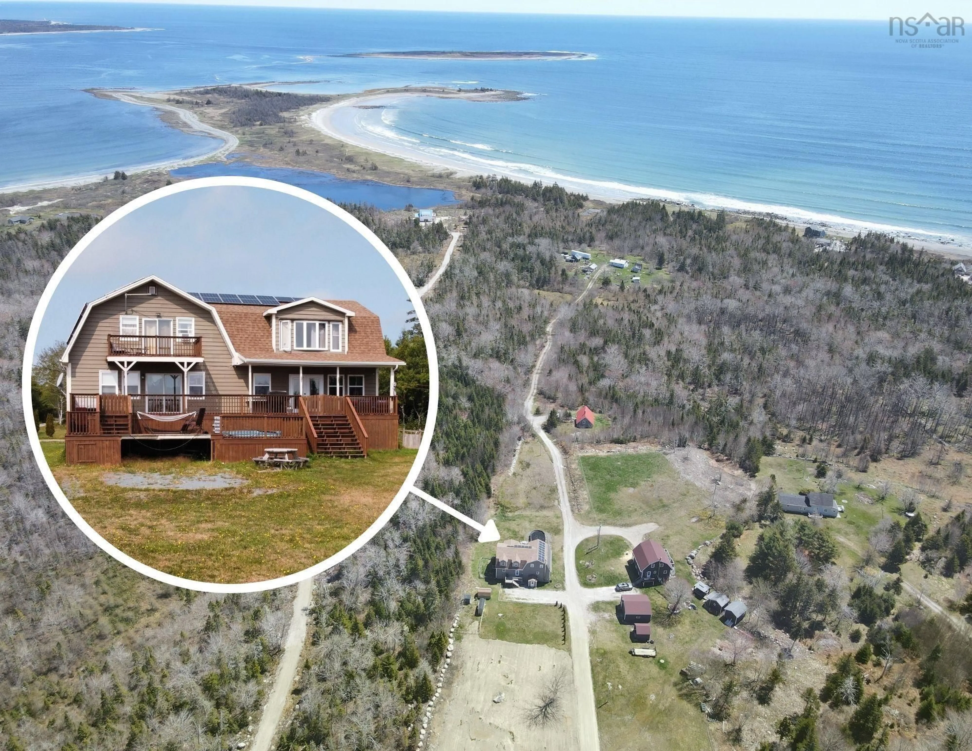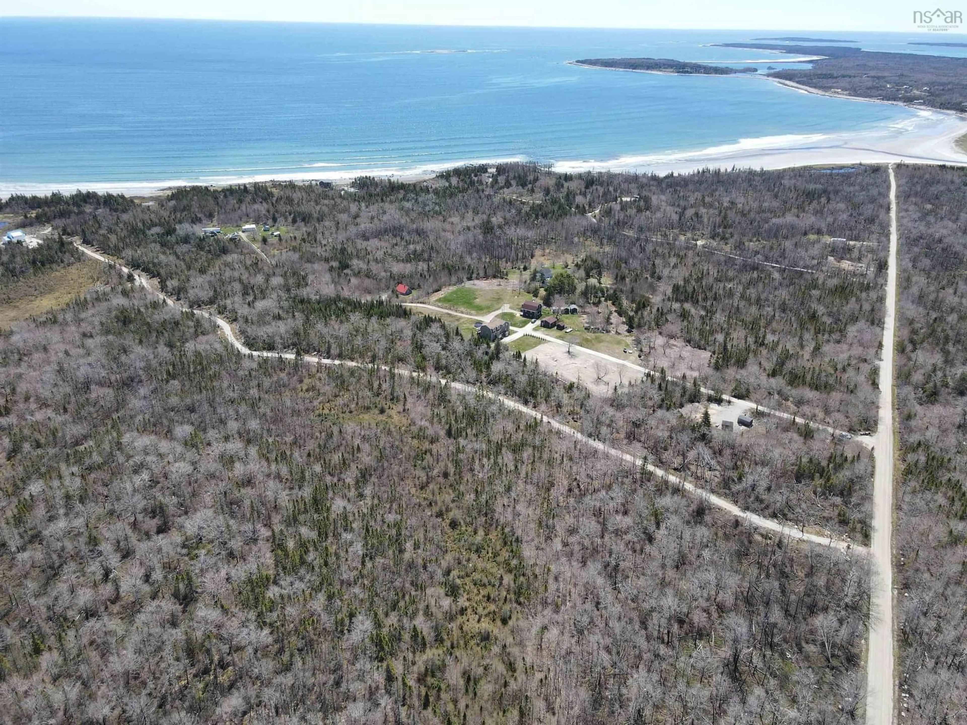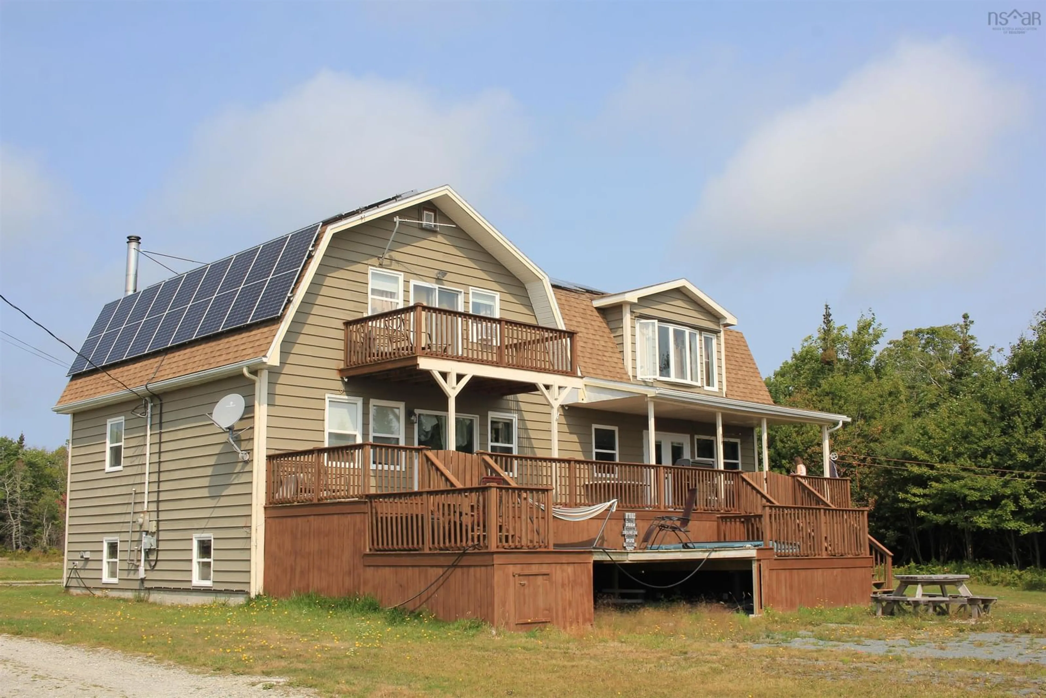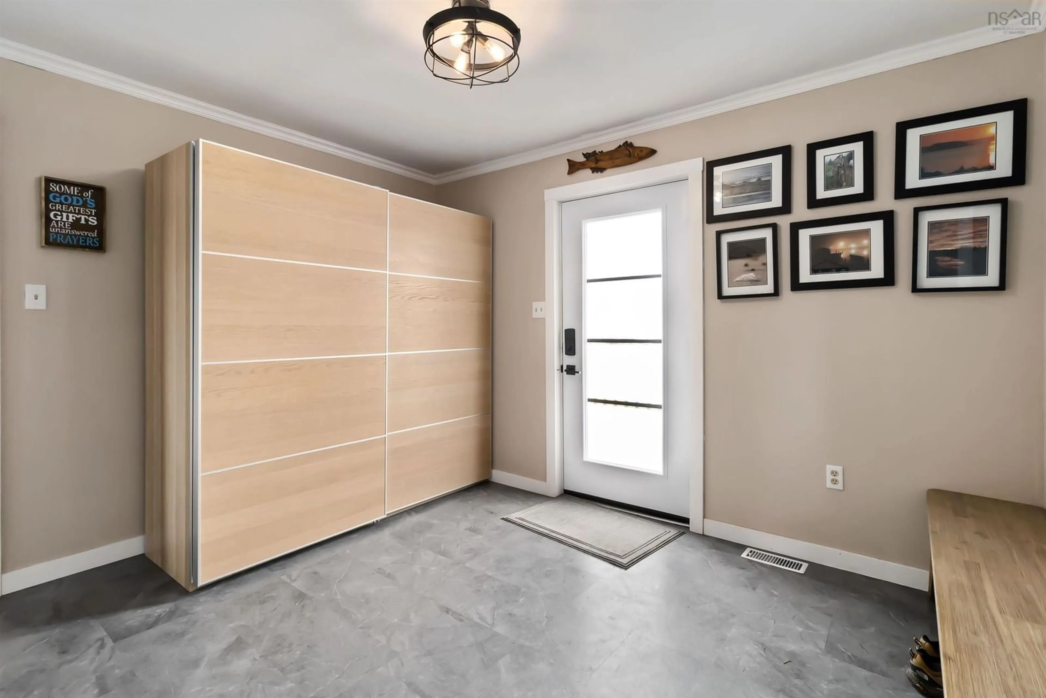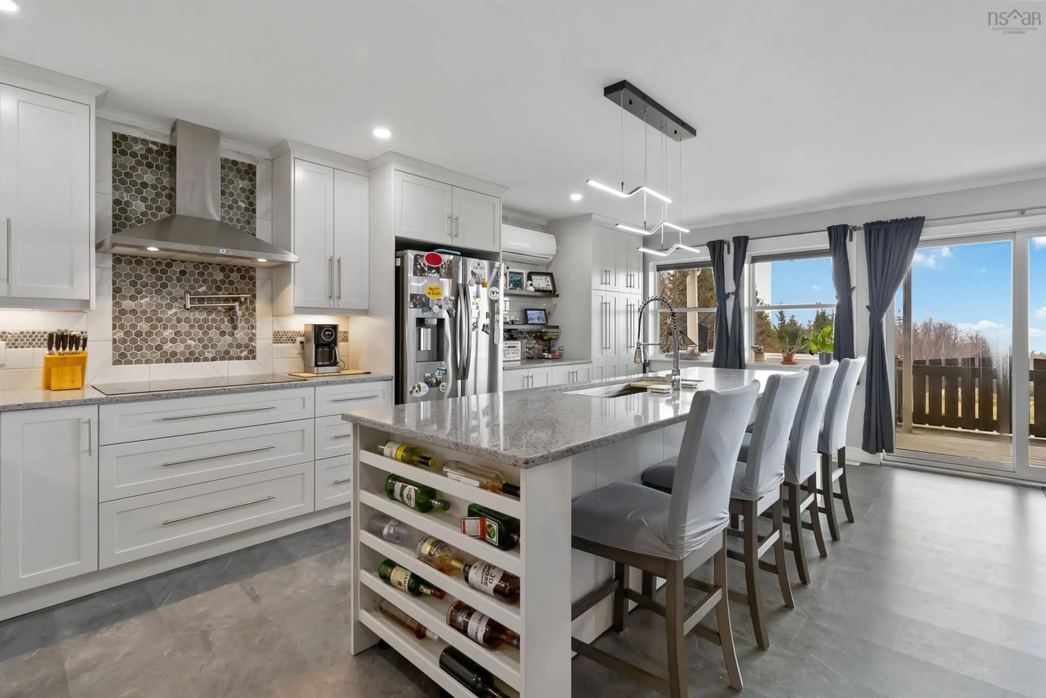47 Paces Lane, Roseway, Nova Scotia B0T 1W0
Contact us about this property
Highlights
Estimated valueThis is the price Wahi expects this property to sell for.
The calculation is powered by our Instant Home Value Estimate, which uses current market and property price trends to estimate your home’s value with a 90% accuracy rate.Not available
Price/Sqft$174/sqft
Monthly cost
Open Calculator
Description
Nestled on 2.4 acres and just a 5-minute stroll from the sandy shores of Roseway Beach, this 4-bedroom, 3-bath home offers the perfect blend of coastal charm and modern comfort. Step inside through the foyer and you’re welcomed by a beautifully renovated kitchen that combines style with functionality. Featuring custom cabinetry, sleek stainless steel appliances, a spacious island with a sunken sink, and a pot tap above the cooktop, this kitchen is a dream for culinary enthusiasts. Its open-concept design flows seamlessly into the dining area, making it ideal for family meals and entertaining. The living room is filled with natural light from large windows, creating a warm and inviting space to gather. The main floor also includes two full bathrooms, a home gym, and plenty of room for a busy family lifestyle. Up a private staircase, the primary suite offers a true retreat. The spacious bedroom overlooks the ocean, while the luxurious ensuite boasts a stunning 5’x8’ walk-in tile and glass shower. A walk-in closet with laundry completes this private haven. A second staircase leads to three additional bedrooms, one of which features a private balcony with sweeping ocean views. The finished basement expands the living space with a large rec room and bar, perfect for entertaining. A utility room with a walkout, abundant storage, and a workshop add to the home’s functionality. Outside, the expansive deck invites you to relax and enjoy the fresh sea air with family and friends. Practical updates include solar panels for lower energy costs, a heat pump, and a new oil/wood furnace. A full list of recent renovations is available upon request. This is a rare opportunity to own a spacious, updated home just steps from one of the South Shore’s most beautiful beaches.
Property Details
Interior
Features
Main Floor Floor
Foyer
11'9 x 11'3Kitchen
20 x 13Dining Room
11'10 x 12Bath 1
13'6 x 5Exterior
Features
Property History
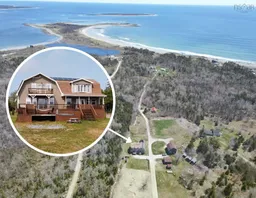 50
50