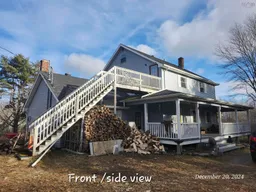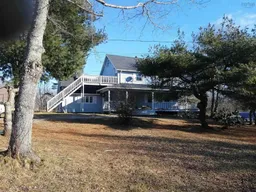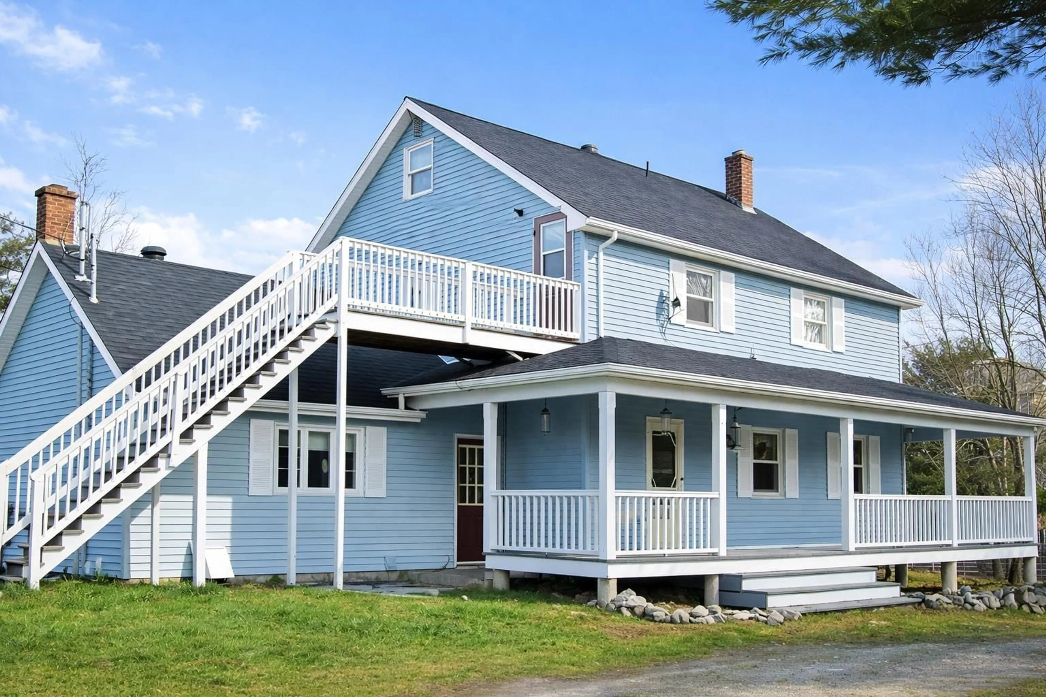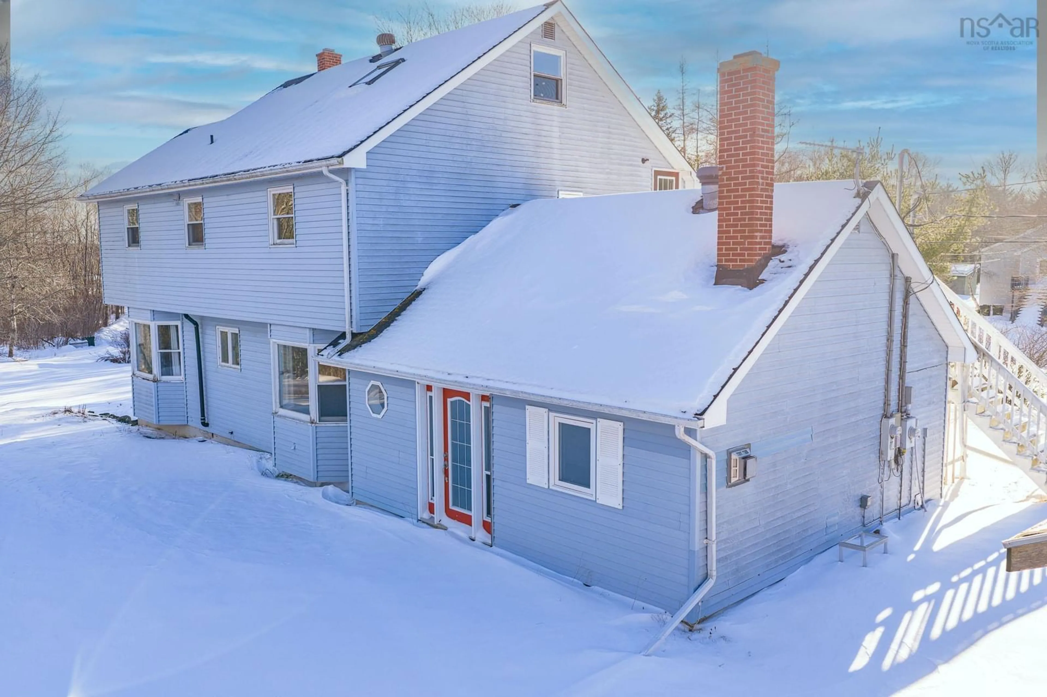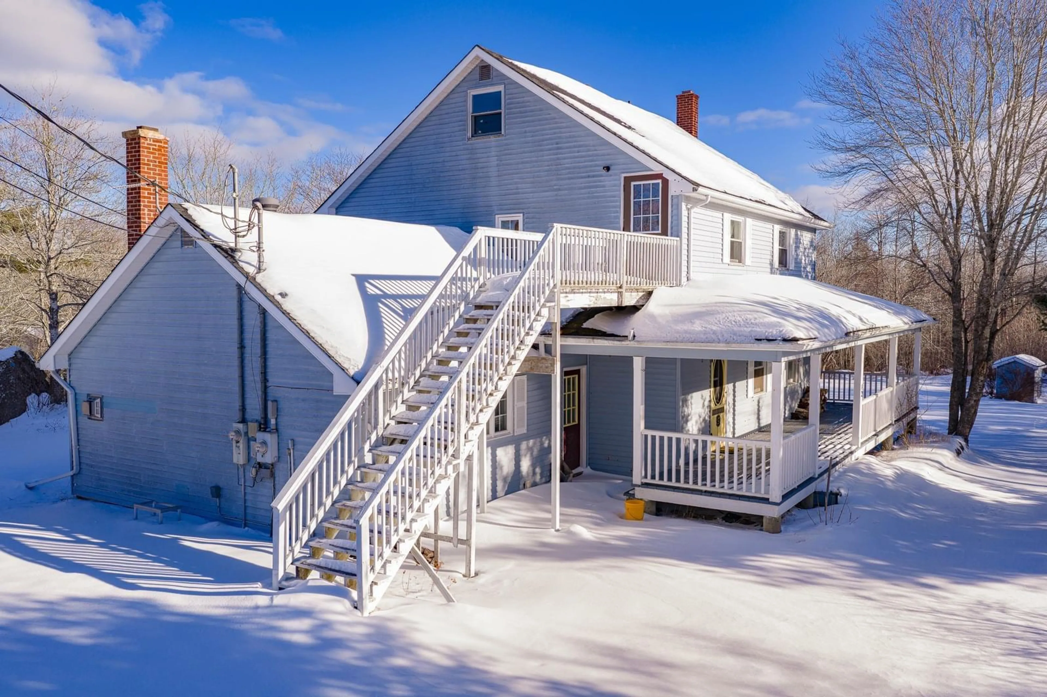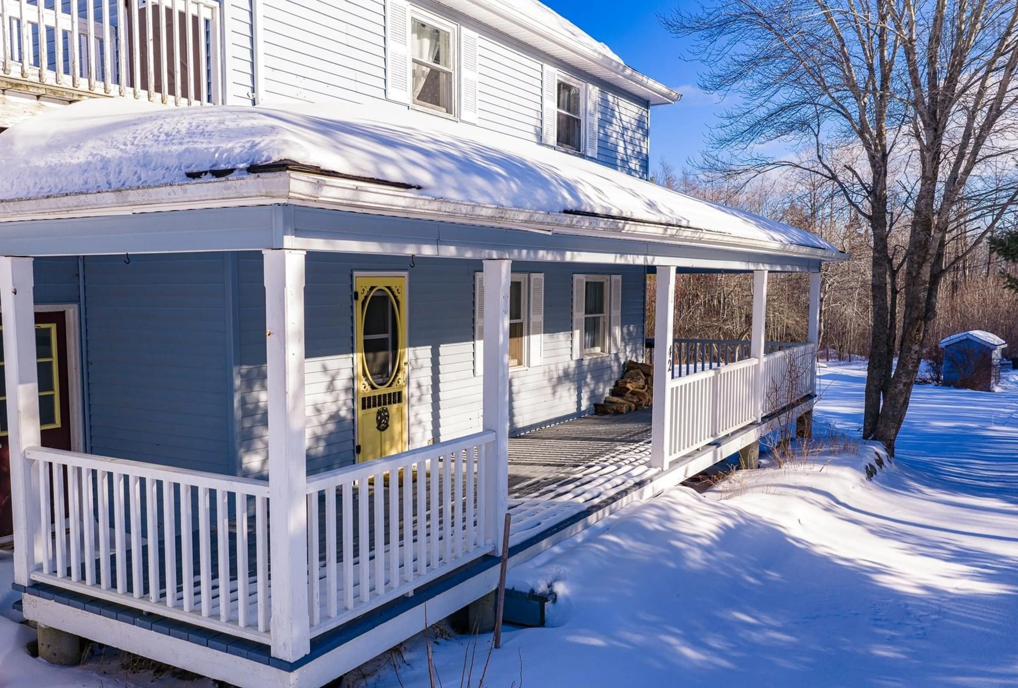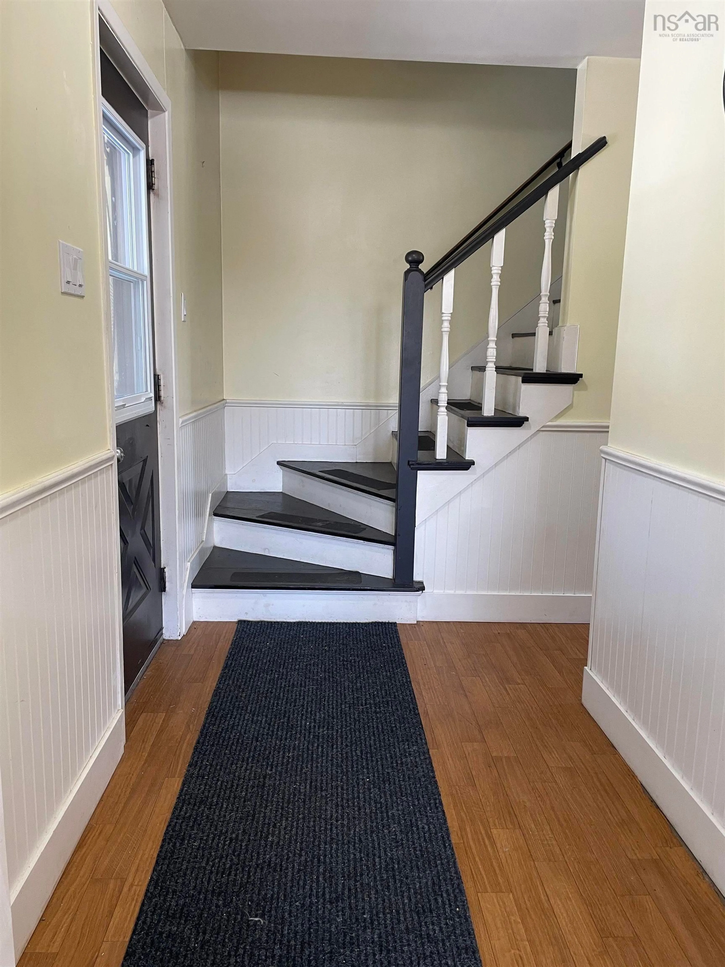42 Birchtown Hill Rd, Birchtown, Nova Scotia B0T 1W0
Contact us about this property
Highlights
Estimated valueThis is the price Wahi expects this property to sell for.
The calculation is powered by our Instant Home Value Estimate, which uses current market and property price trends to estimate your home’s value with a 90% accuracy rate.Not available
Price/Sqft$132/sqft
Monthly cost
Open Calculator
Description
Set on nearly 7 acres with over 700 ft of frontage on Birchtown Brook, this spacious farmhouse-style home offers privacy, versatility, and rural charm just minutes from Shelburne. The home features a bright eat-in kitchen with access to a wraparound veranda, formal dining room, family room with propane fireplace, cozy living room with wood stove, mudroom, laundry, and main-floor powder room. Upstairs are four generous bedrooms and a full bath, plus a separate one-bedroom apartment with its own entrance, ideal for income or extended family. The property is well suited for equestrian or hobby farm use with a barn with power and water, fenced paddock, and lit riding ring, along with mature landscaping and a peaceful brook-side setting. Located just 5 minutes to town amenities with easy access to Highway 103, this is a rare opportunity to enjoy country living on Nova Scotia’s South Shore.
Property Details
Interior
Features
Main Floor Floor
Kitchen
22.6 x 11.6Dining Room
10.9 x 13Family Room
19.8 x 13Living Room
16.8 x 13Exterior
Features
Property History
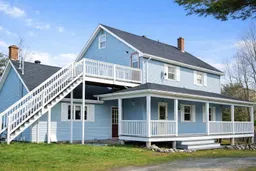 36
36