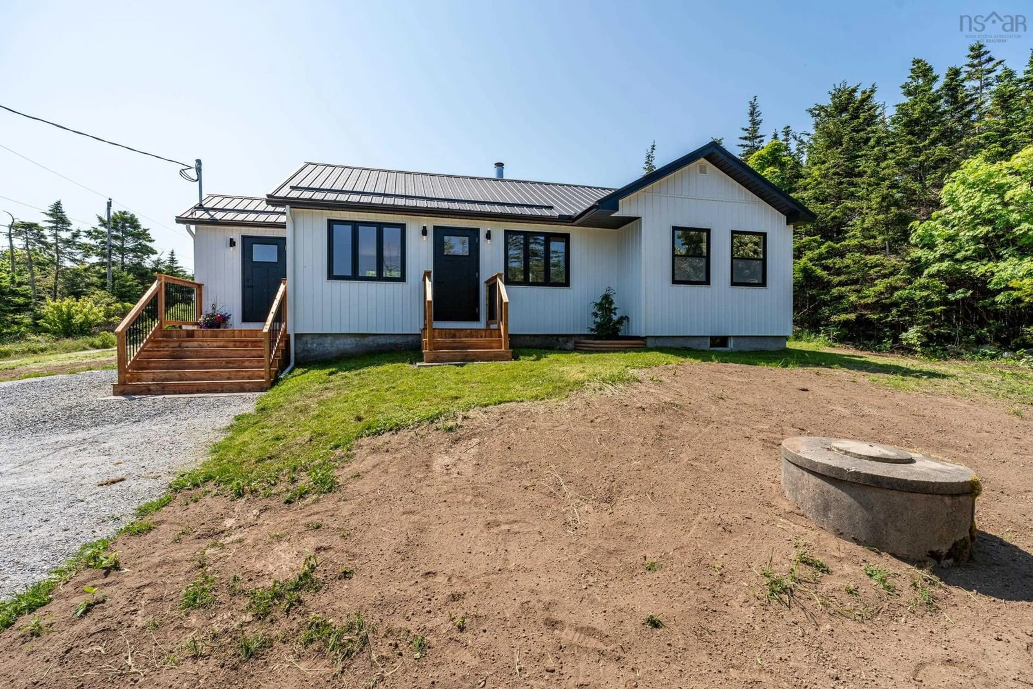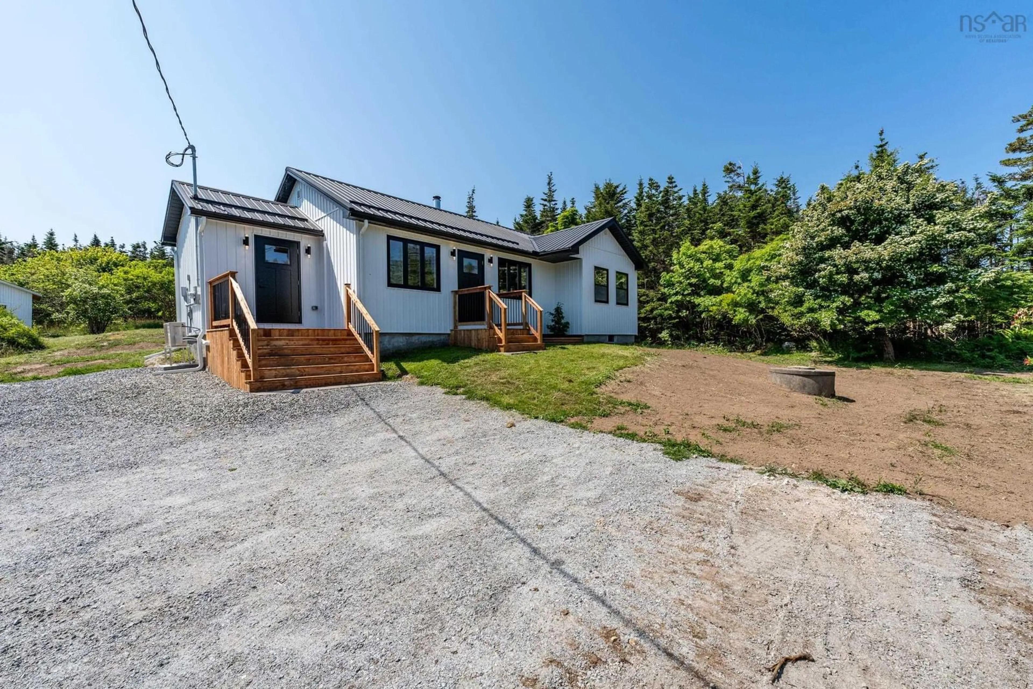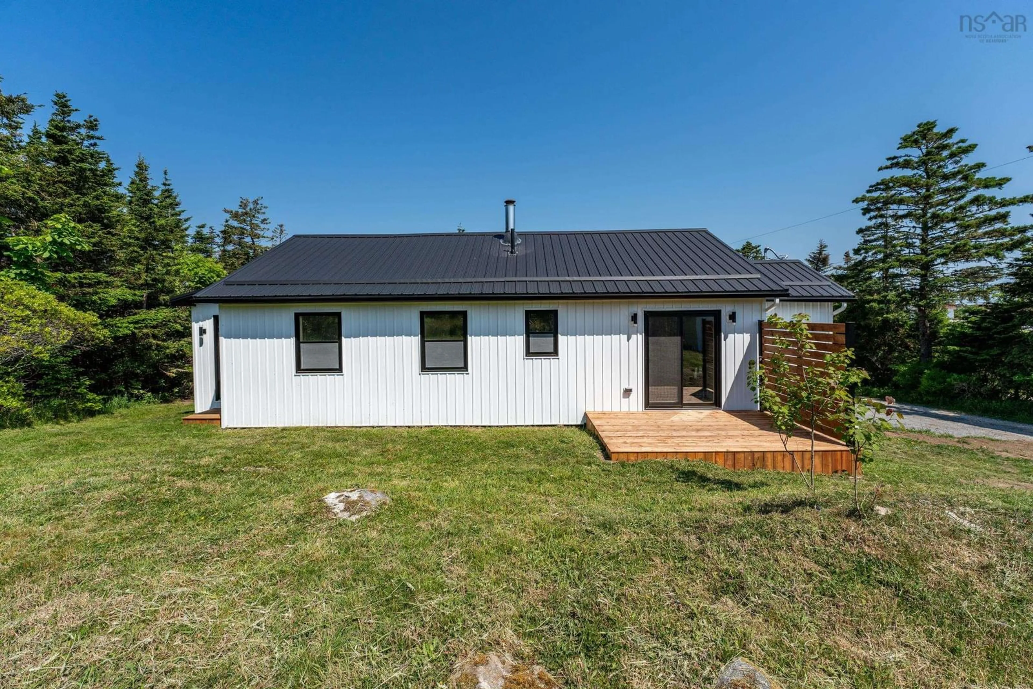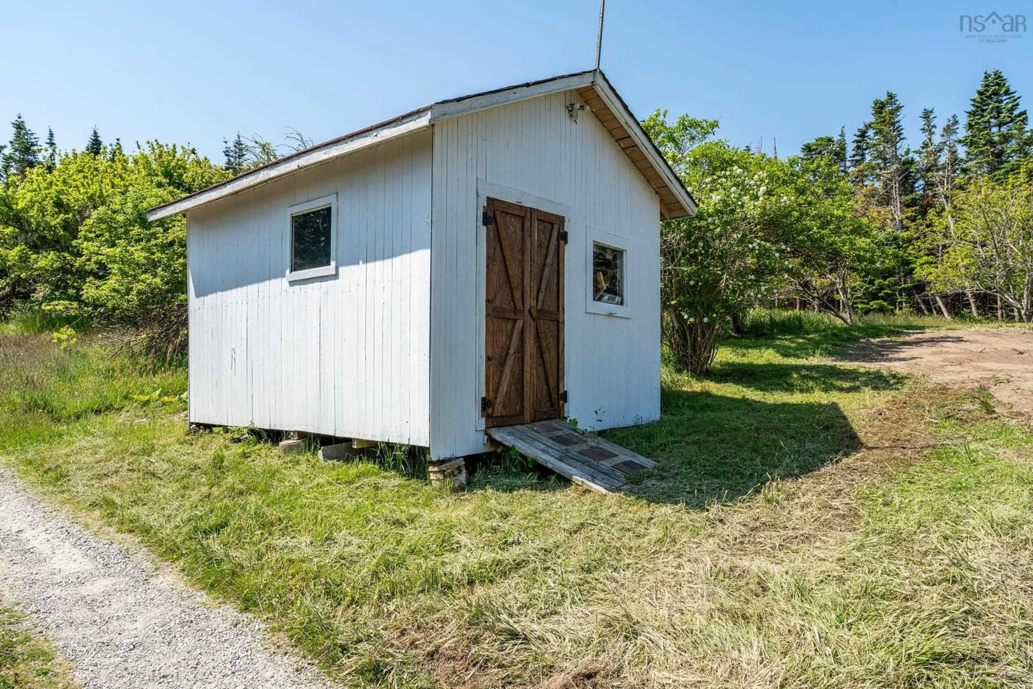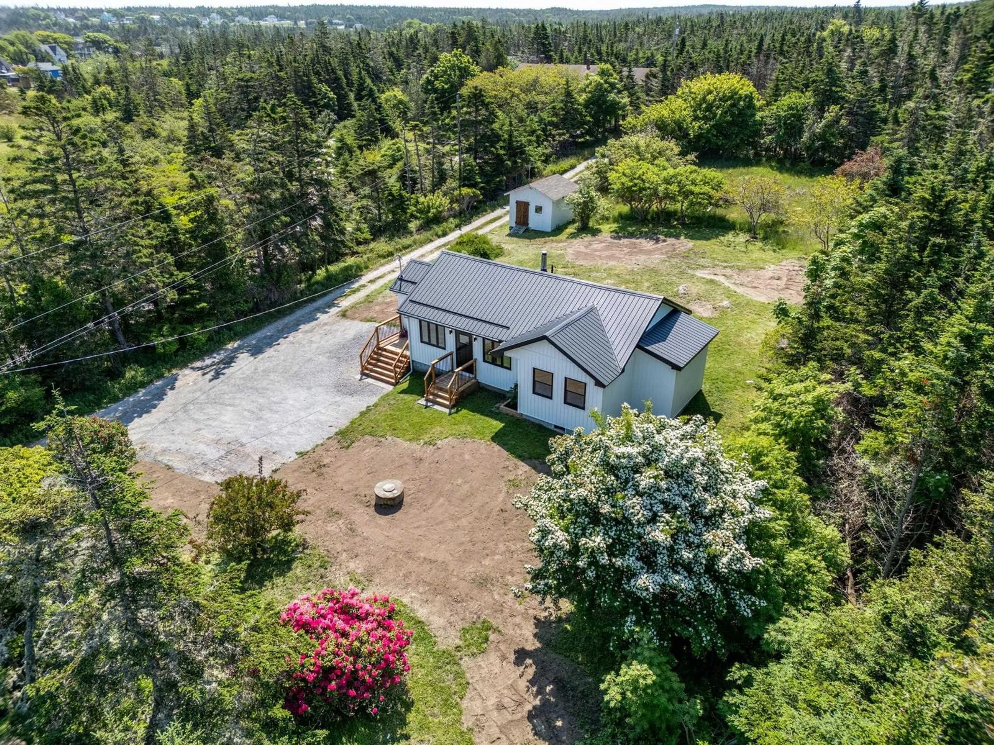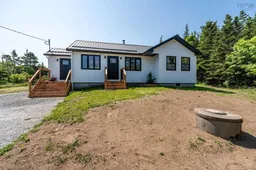40 Andersons Lane, Newellton, Nova Scotia B0W 1P0
Contact us about this property
Highlights
Estimated valueThis is the price Wahi expects this property to sell for.
The calculation is powered by our Instant Home Value Estimate, which uses current market and property price trends to estimate your home’s value with a 90% accuracy rate.Not available
Price/Sqft$328/sqft
Monthly cost
Open Calculator
Description
Welcome to 40 Andersons Lane, Newellton – where comfort meets modern coastal charm! This fully transformed bungalow has been beautifully reimagined inside and out, offering stylish one level living tucked away on a peaceful, well established lot. Set back from the main road for added privacy, the property is surrounded by mature fruit trees, blooming flower bushes, and refreshed landscaping that creates a serene setting. A widened driveway offers extra parking, and a handy shed sits at the rear which is ideal for storing all your garden tools and outdoor gear. Step inside to discover a brand new interior with a smart, open-concept layout designed for easy everyday living. The custom galley style kitchen is both functional and stunning, featuring a farm style sink, soft close cabinetry, and sleek stainless steel appliances. The kitchen flows effortlessly into the dining and living areas, where an electric fireplace adds a warm and cozy touch. Each of the three bedrooms includes a generous closet, and the full bath has been fully updated. Patio doors off the kitchen lead to a spacious backyard with room to roam, perfect for children, pets, or simply enjoying the outdoors. Many upgrades include brand new vinyl siding, metal roof, windows, exterior doors and all updated electrical and plumbing. To keep heating costs low, the home has been updated with electric heat and a heatpump for year round comfort. During the transformation, a new chimney was installed for the option to also use the oil furnace if desired. Set in a quiet area with gorgeous white sand beaches nearby and the conveniences of Barrington Passage just a short drive away, this turn-key home is ready for its next chapter. Whether you're a growing family, a first time buyer, or a couple looking to downsize into something low maintenance and modern, this home fits the bill. Don’t miss your chance to make this move-in-ready gem your own, schedule your viewing today!
Property Details
Interior
Features
Main Floor Floor
Porch
7.6 x 6.11Kitchen
9.7 x 7.9Dining Room
9.2 x 7.3Living Room
12 x 12.2Exterior
Parking
Garage spaces -
Garage type -
Total parking spaces 2
Property History
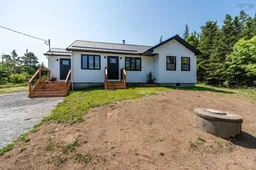 47
47
