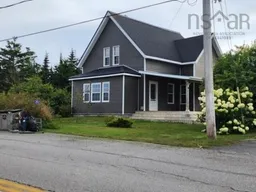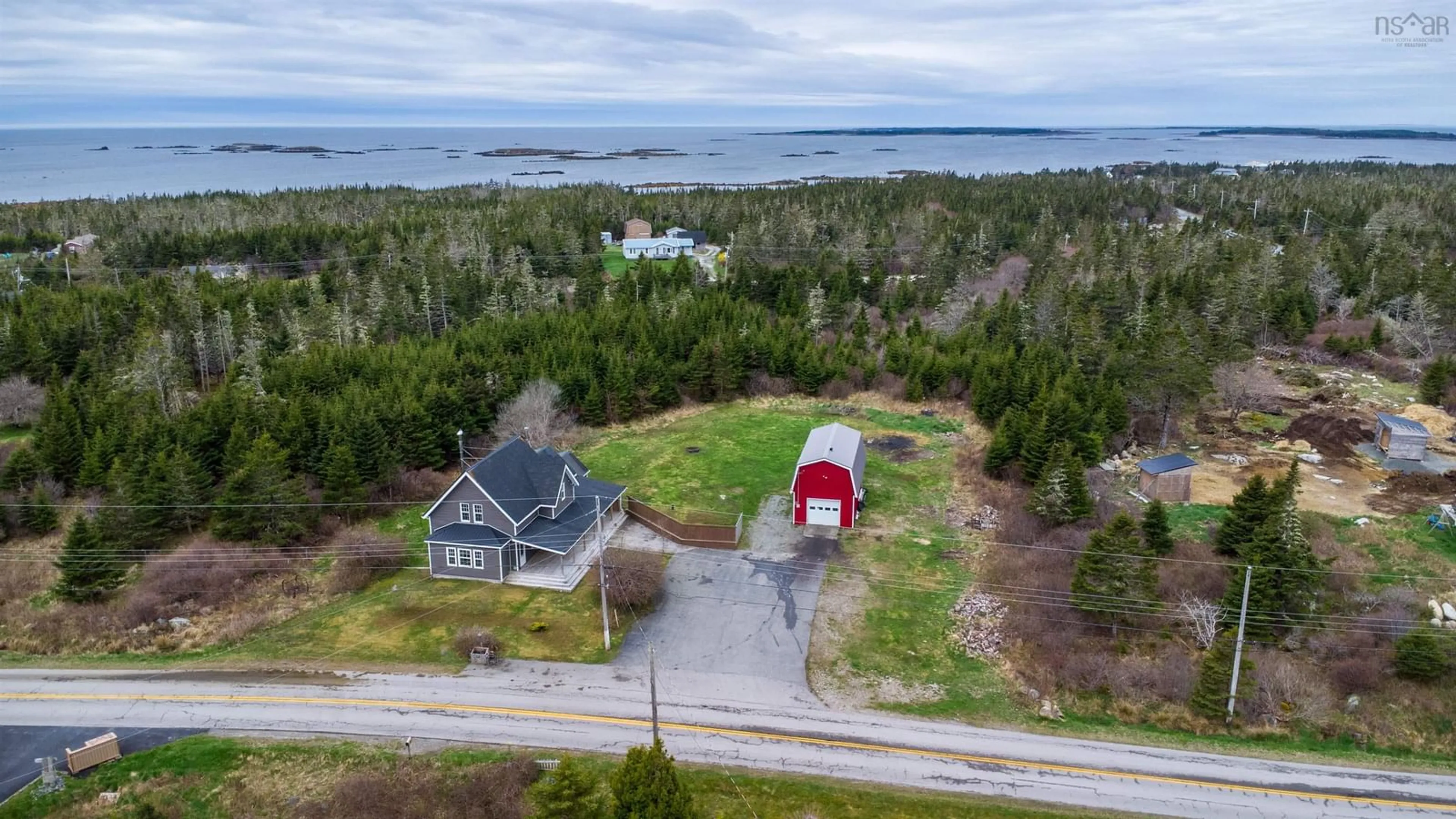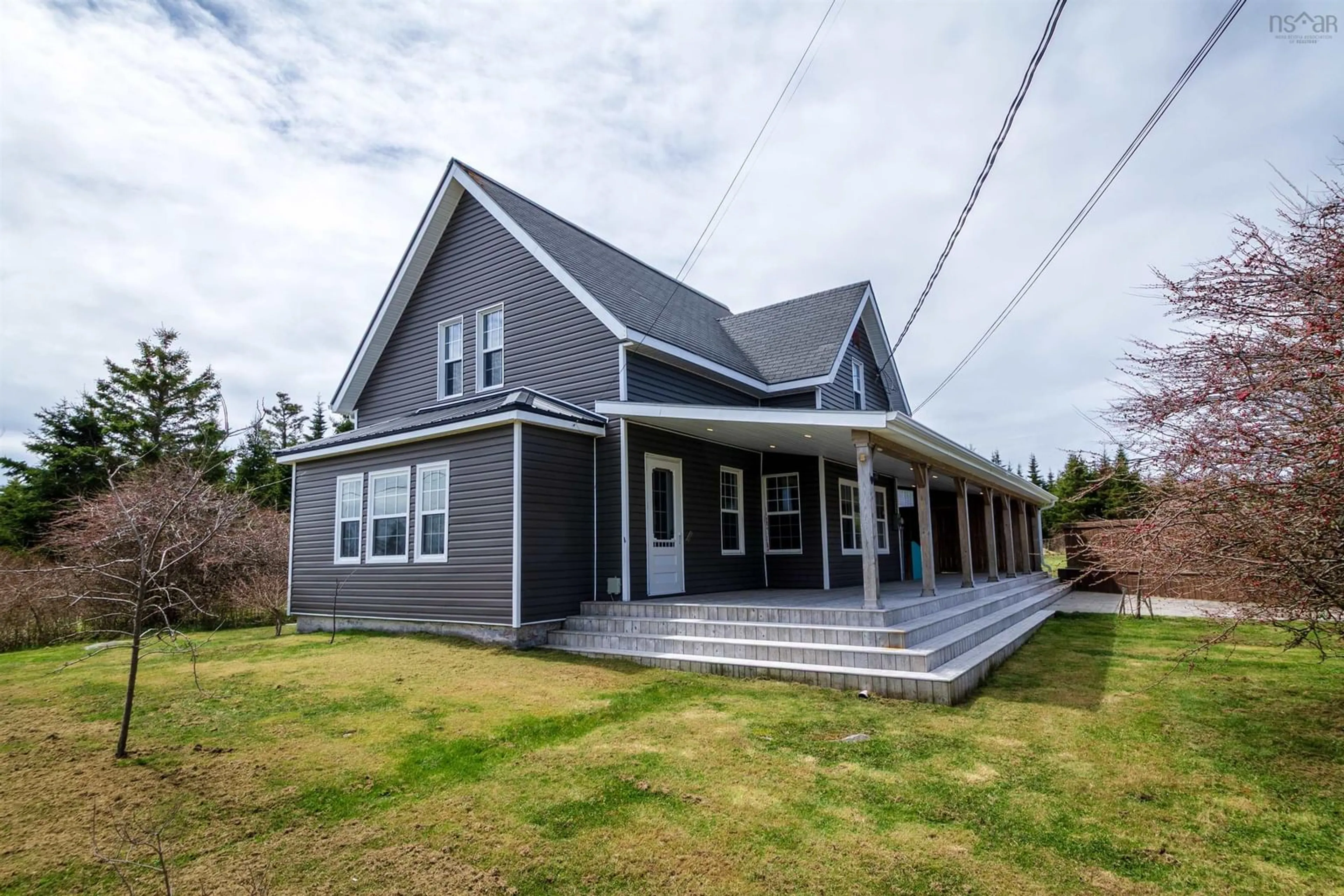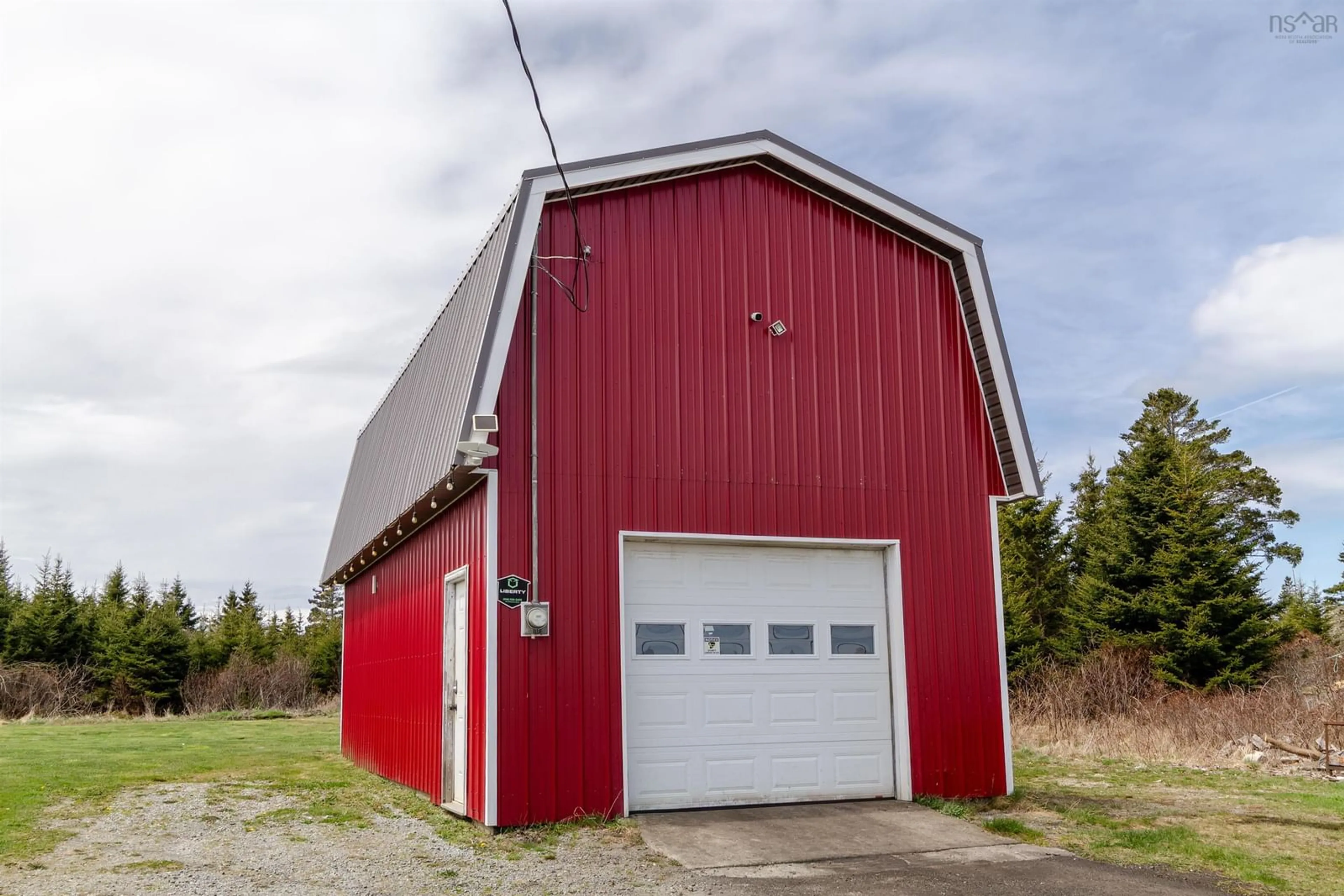352 Bear Point Rd, Bear Point, Nova Scotia B0W 3B0
Contact us about this property
Highlights
Estimated valueThis is the price Wahi expects this property to sell for.
The calculation is powered by our Instant Home Value Estimate, which uses current market and property price trends to estimate your home’s value with a 90% accuracy rate.Not available
Price/Sqft$208/sqft
Monthly cost
Open Calculator
Description
Welcome to 352 Bear Point Road! This impressive 4-bedroom, 1-bath home sits on approximately 1.5 acres in the highly sought-after community of Bear Point. Recently renovated and move-in ready, the home has seen extensive upgrades, including new drywall, blown-in insulation, updated plumbing and electrical, new siding, windows, and flooring—ensuring modern comfort and efficiency throughout. Step inside to a warm and inviting eat-in kitchen featuring rich dark cabinetry, a large island with a built-in sink, and additional seating—ideal for casual meals or gathering with family and friends. Prefer a more formal setting? The separate dining room provides just that. The spacious living room is filled with natural light thanks to its large bright windows, creating a comfortable place to relax. The main floor also includes a full bath and a convenient laundry area. Upstairs, you'll find 4 well-sized bedrooms, including a generous primary suite complete with a walk-in closet. Outside, the property truly shines. Enjoy beautifully landscaped grounds, a charming covered porch perfect for morning coffee, and an impressive 16x32 wired garage/barn offering plenty of storage or workshop potential. Don’t miss this incredible opportunity to own a beautifully updated family home in the scenic and welcoming community of Bear Point!
Property Details
Interior
Features
Main Floor Floor
Bedroom
11 x 13'5Foyer
13'6 x 6Sun Room
16 x 4Living Room
14'5 x 13Exterior
Features
Parking
Garage spaces 2
Garage type -
Other parking spaces 0
Total parking spaces 2
Property History
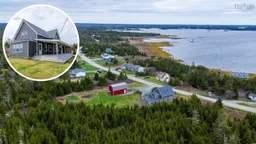 50
50