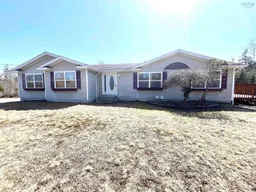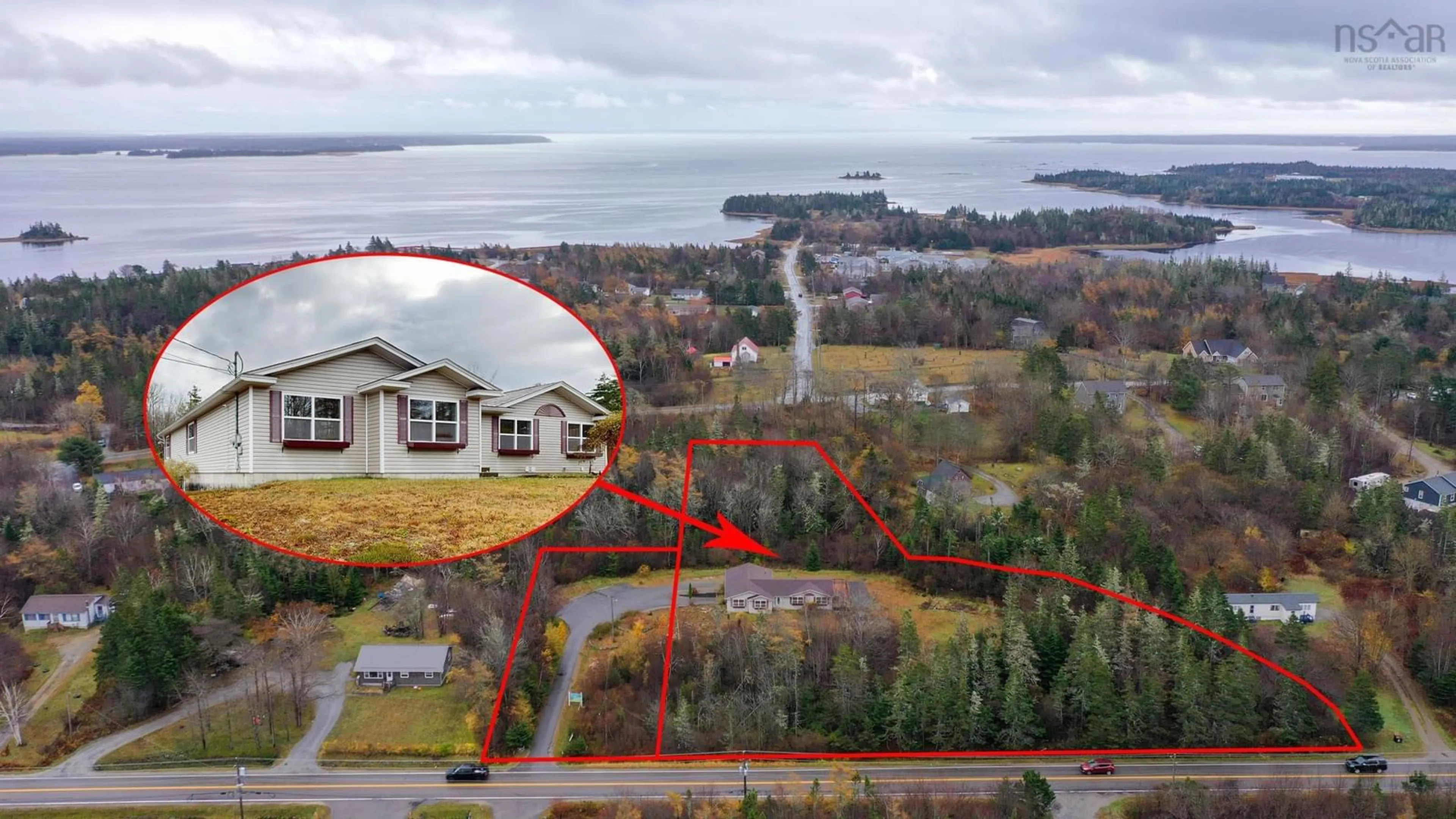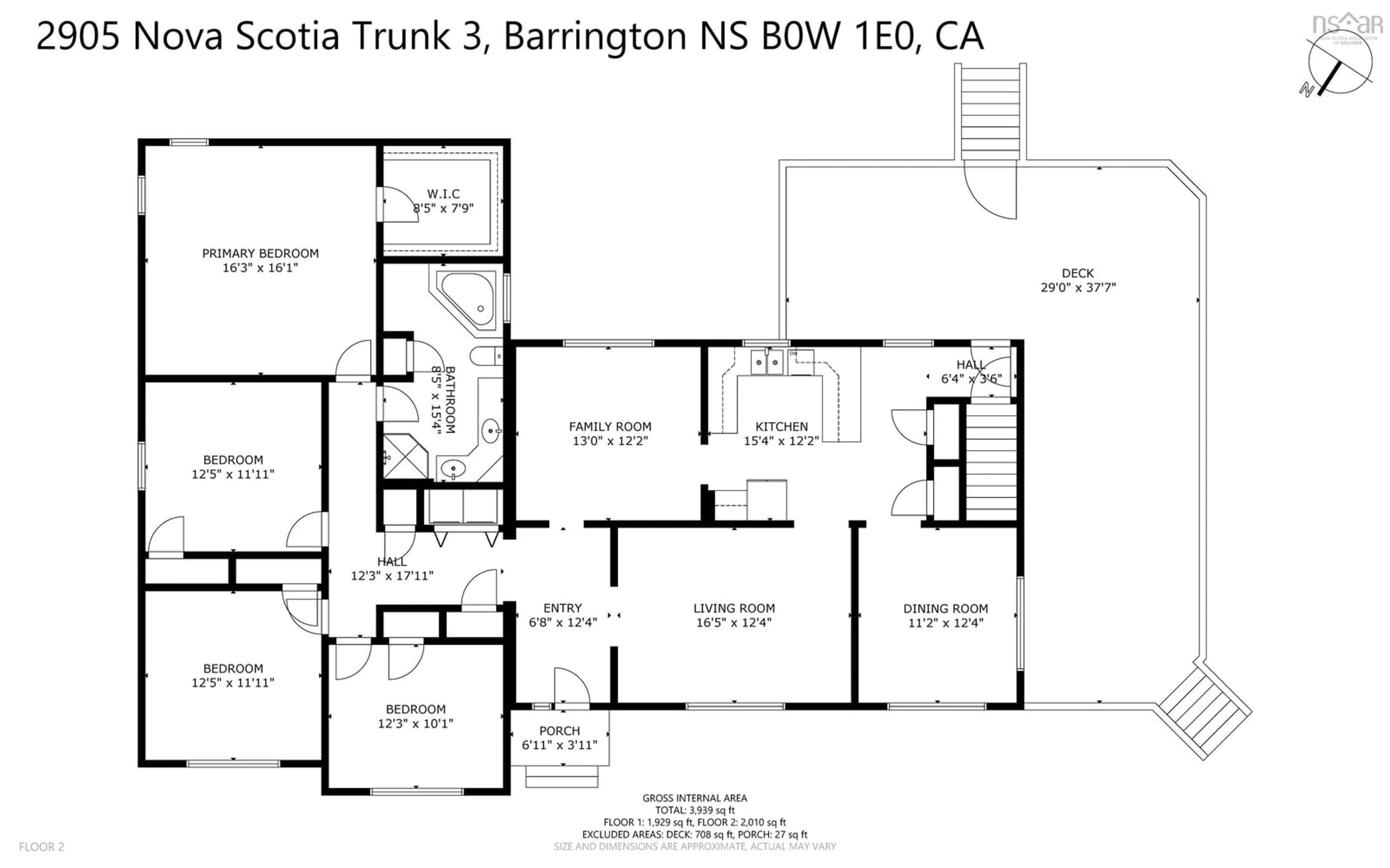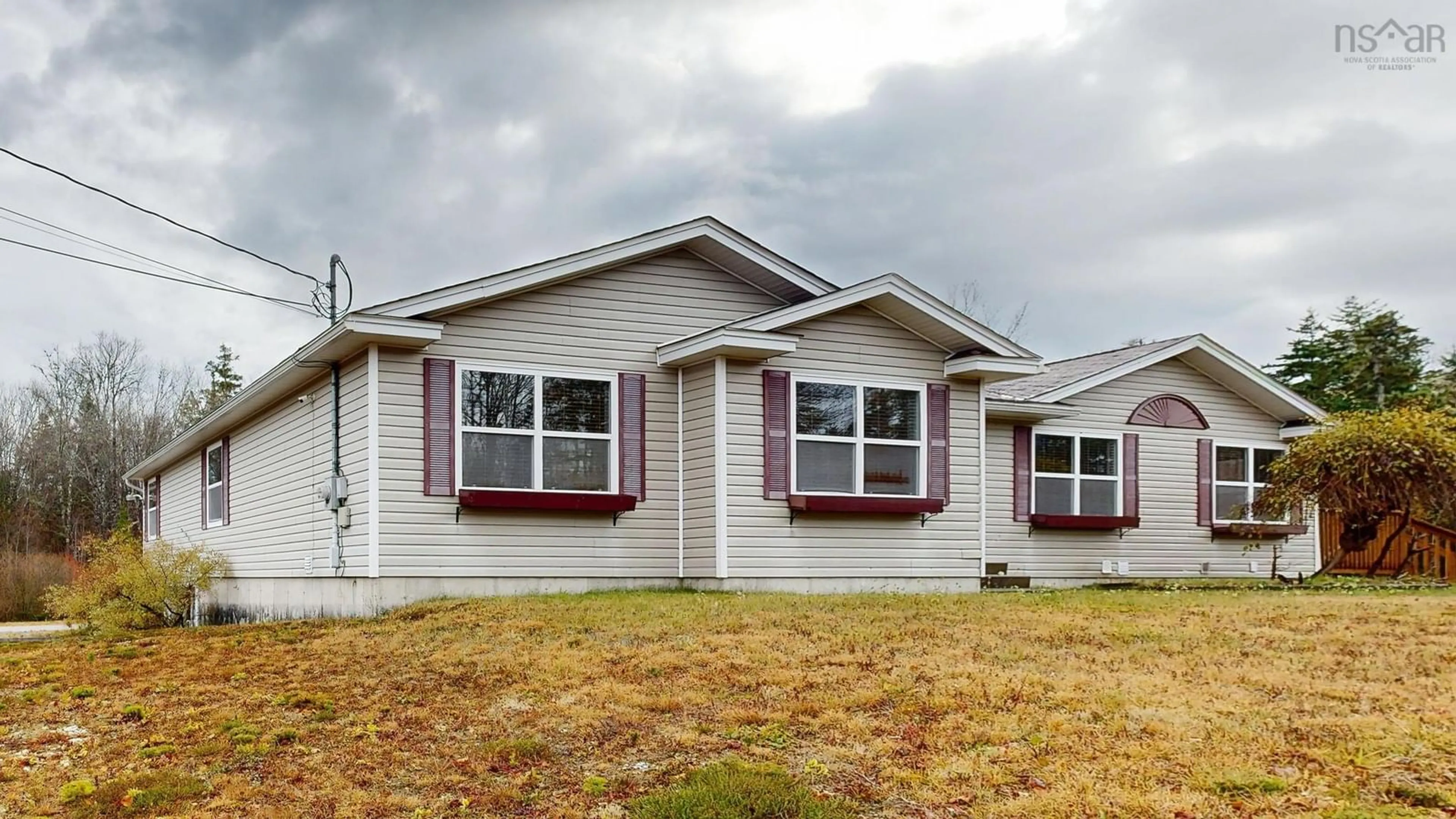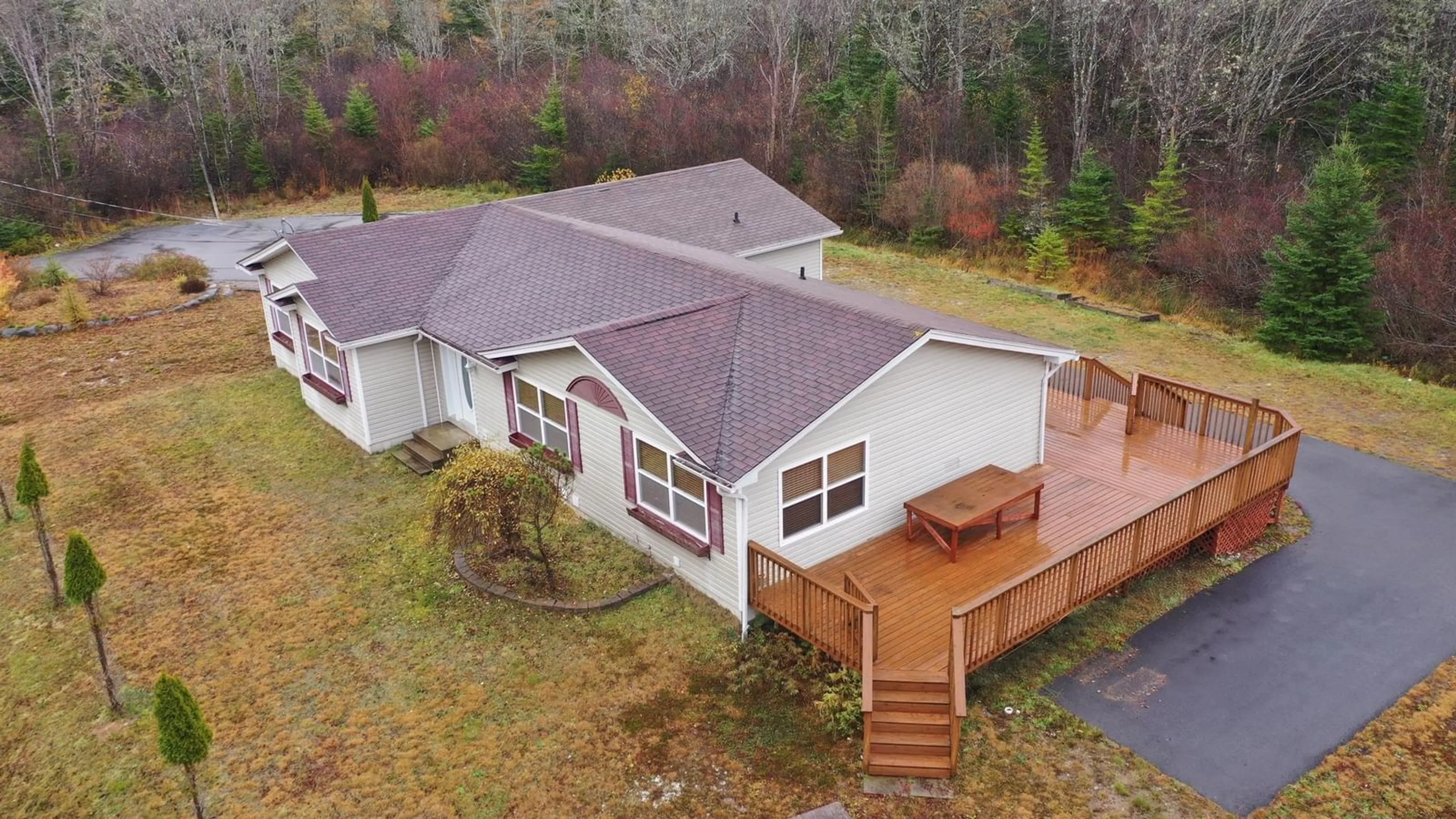2905 Highway 3, Brass Hill, Nova Scotia B0W 1E0
Contact us about this property
Highlights
Estimated valueThis is the price Wahi expects this property to sell for.
The calculation is powered by our Instant Home Value Estimate, which uses current market and property price trends to estimate your home’s value with a 90% accuracy rate.Not available
Price/Sqft$150/sqft
Monthly cost
Open Calculator
Description
Exceptional Home with Business Potential – Modern Living and Work Under One Roof This well-appointed home, built just 20 years ago, offers the perfect blend of comfortable family living and exceptional business opportunity. Set on a private parcel totaling over 3 acres, the property provides abundant space, flexibility, and privacy for a variety of lifestyles. The main floor is thoughtfully designed with four bedrooms, two living rooms, and a spacious kitchen featuring abundant storage, complemented by a separate dining area ideal for hosting and entertaining. The primary suite includes a generous walk-in closet, while the main bath offers a corner soaker tub, separate shower, and double sinks. A conveniently located main-level laundry room enhances the home’s functional layout. Modern amenities such as high-speed fiber internet ensure seamless connectivity for both work and personal use. The lower level, previously operated as a doctor’s office, presents versatile space perfect for continuing a professional practice or converting into additional living area. This level includes a reception area, three offices, a full bath, a half bath, two exterior entrances, a utility room, storage room, and garage area—providing exceptional adaptability for business or multi-generational living. Outside, the property offers a large patio ideal for relaxation and entertaining, as well as a paved multi-car parking area that easily accommodates both residents and clients. Located in a prime area close to schools, amenities, and services, this home is perfectly positioned for convenience and future growth. This property represents outstanding value for anyone seeking the rare opportunity to live and operate a business under one roof, combining modern comfort with long-term investment potential.
Property Details
Interior
Features
Main Floor Floor
Primary Bedroom
16'3 x 16'1Storage
8'5 x 7'9Bath 1
8'5 x 15'4Bedroom
12'5 x 11'11Property History
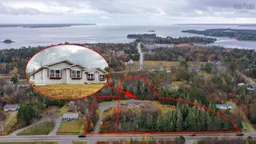 45
45