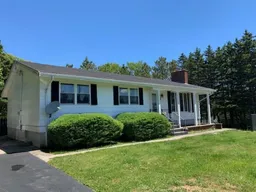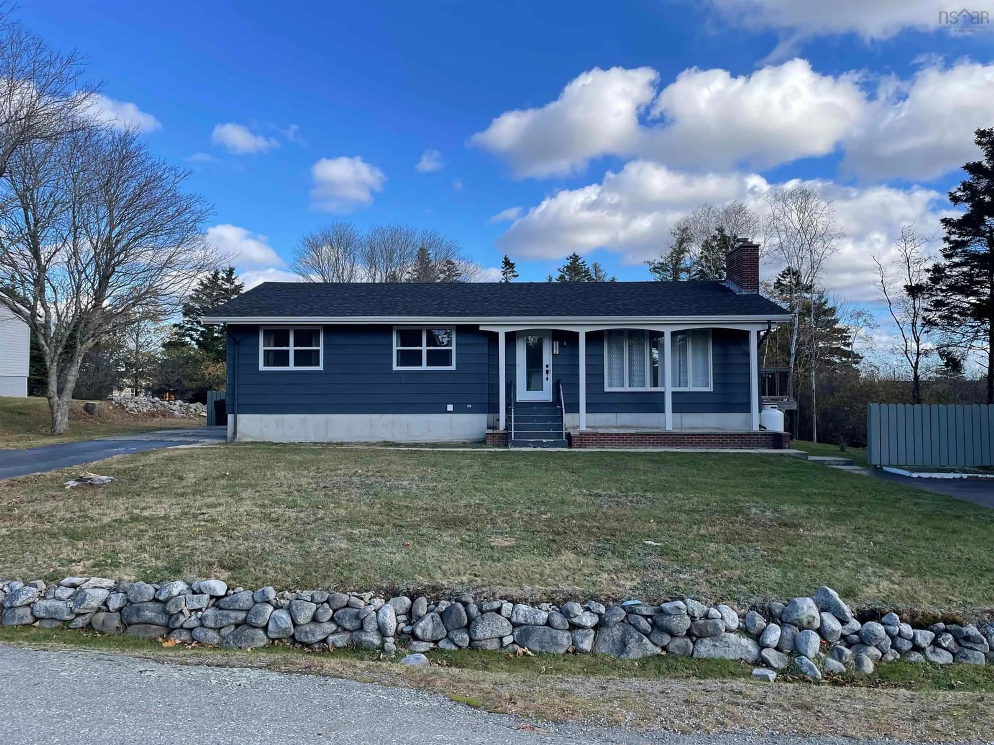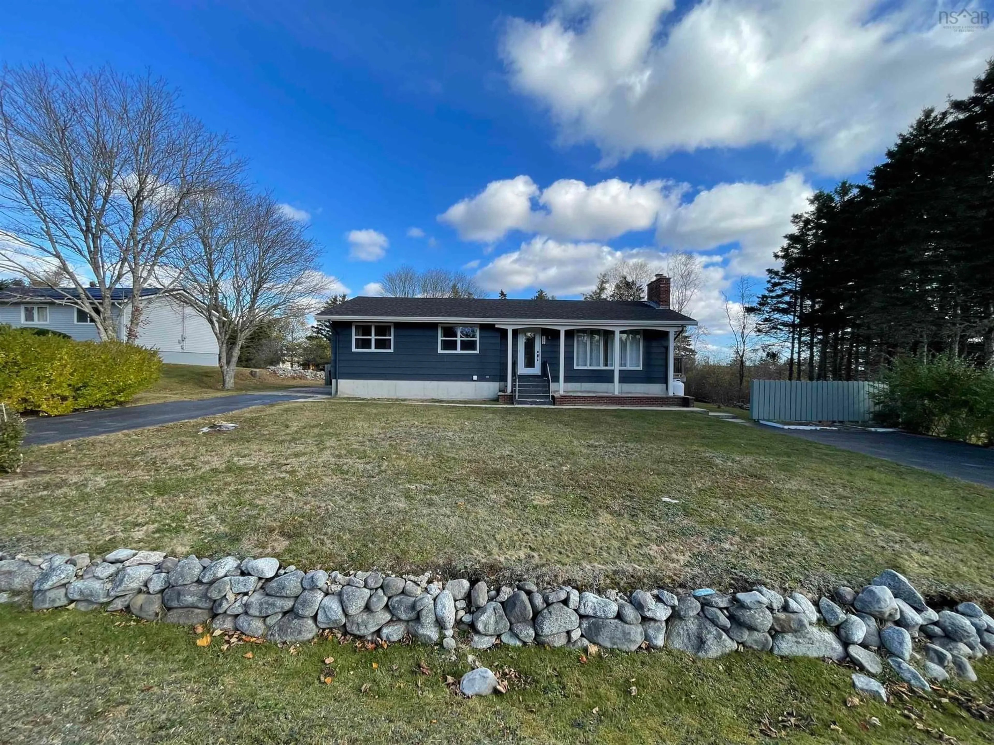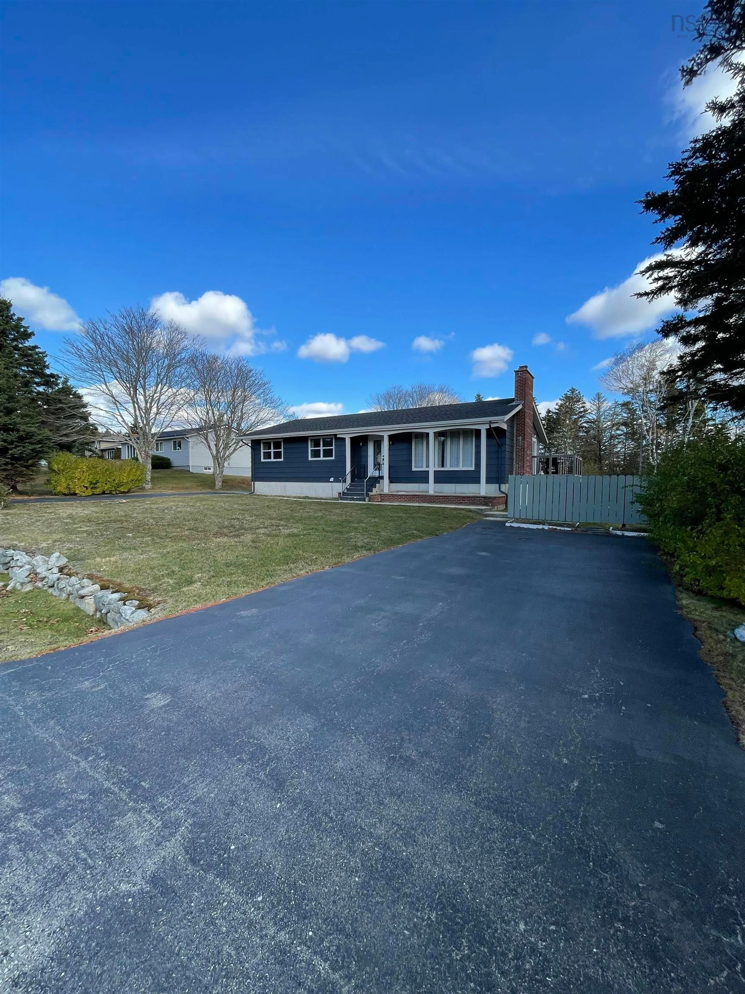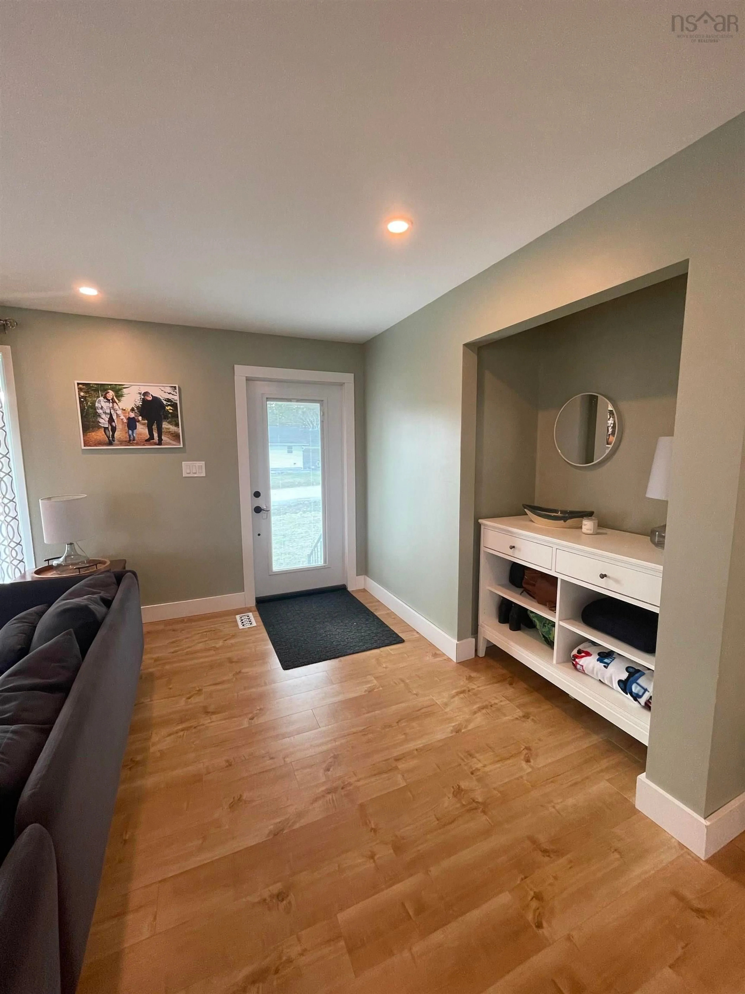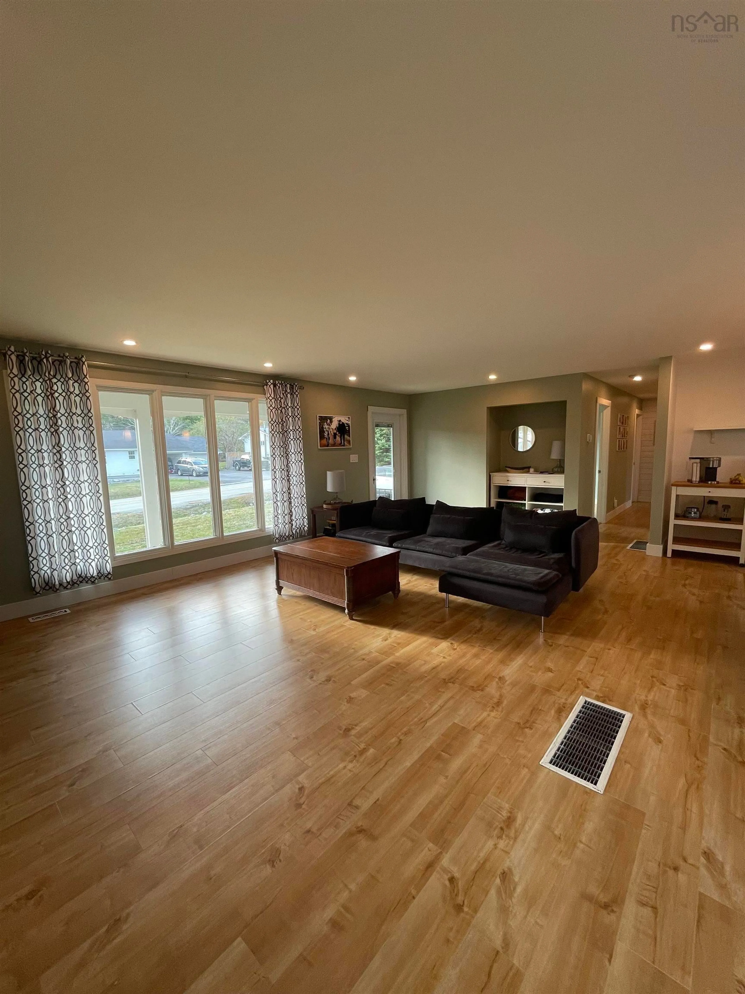152 Island View Dr, Brass Hill, Nova Scotia B0W 1E0
Contact us about this property
Highlights
Estimated valueThis is the price Wahi expects this property to sell for.
The calculation is powered by our Instant Home Value Estimate, which uses current market and property price trends to estimate your home’s value with a 90% accuracy rate.Not available
Price/Sqft$202/sqft
Monthly cost
Open Calculator
Description
Welcome to this charming and thoughtfully updated home in the preferred area of Brass Hill! Featuring 3 bedrooms and 1.5 baths, this move-in-ready property blends modern comfort with everyday convenience. Enjoy new flooring, fresh paint, new windows and updated electrical and plumbing, giving you peace of mind for years to come. The bright, open-concept main floor flows easily from the living area — complete with a cozy propane fireplace — into the kitchen and dining space, now enhanced with new windows for plenty of natural light — perfect for hosting your next family gathering . Each bedroom is comfortably sized with ample closet space, and the full bath features tasteful finishes. Heating is efficient and reliable with forced air and electric baseboard. The finished basement provides even more living potential with a den or office, recreation area, workshop, and a newly constructed half bath/laundry. Outside you’ll love spending time on the back deck, complete with a hot tub for relaxing under the stars. Featuring 2 paved driveways and a freshly shingled roof less than 1 year old, the outside yards offer room to play, garden, or simply enjoy the fresh air. Located in a desirable neighborhood, this home is within walking distance to the local playground/park and close to local amenities, schools and white sand beaches — a wonderful place to call home for families or anyone seeking a friendly neighbourhood setting. This move-in-ready home truly has it all — modern updates, versatile living space, and a welcoming outdoor retreat . Schedule your private showing today and experience it for yourself!
Property Details
Interior
Features
Main Floor Floor
Living Room
23.3 x 12.10Kitchen
24.3 x 11.8Bedroom
11.6 x 10.8Bedroom
10.3 x 11.11Exterior
Features
Property History
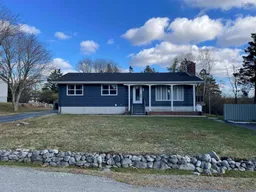 39
39