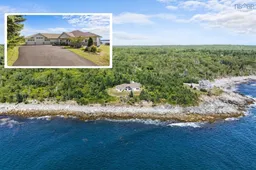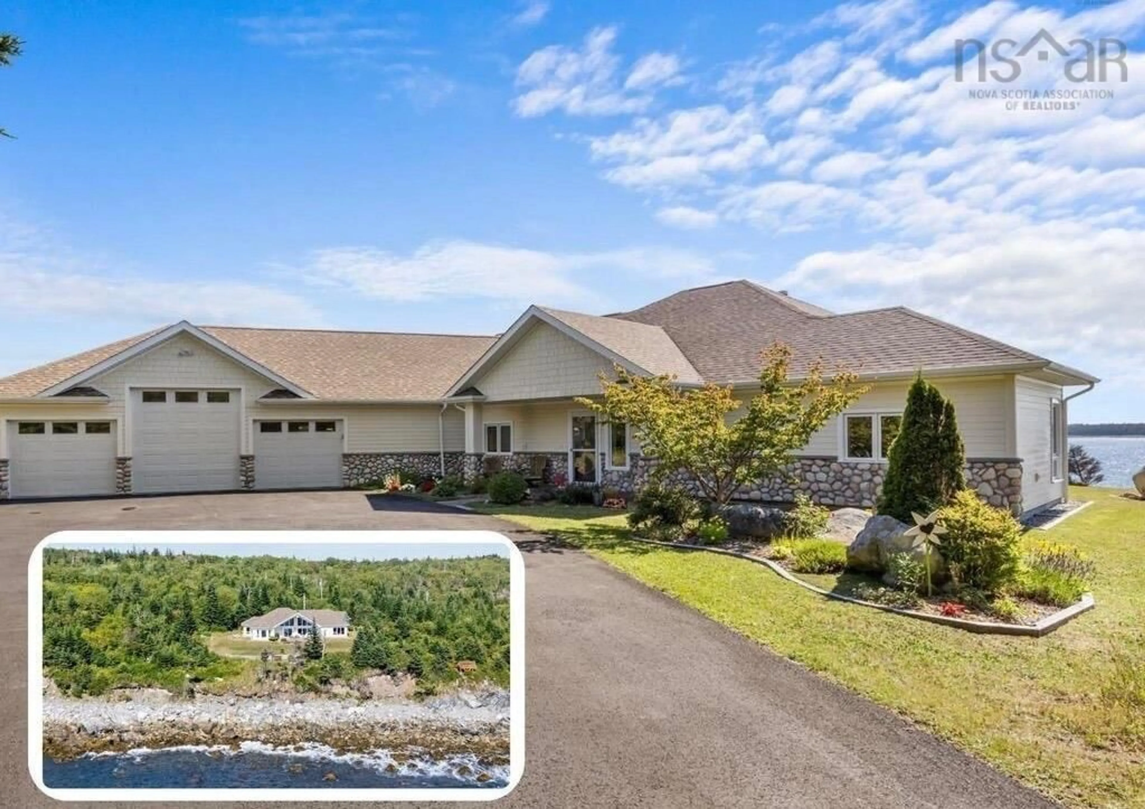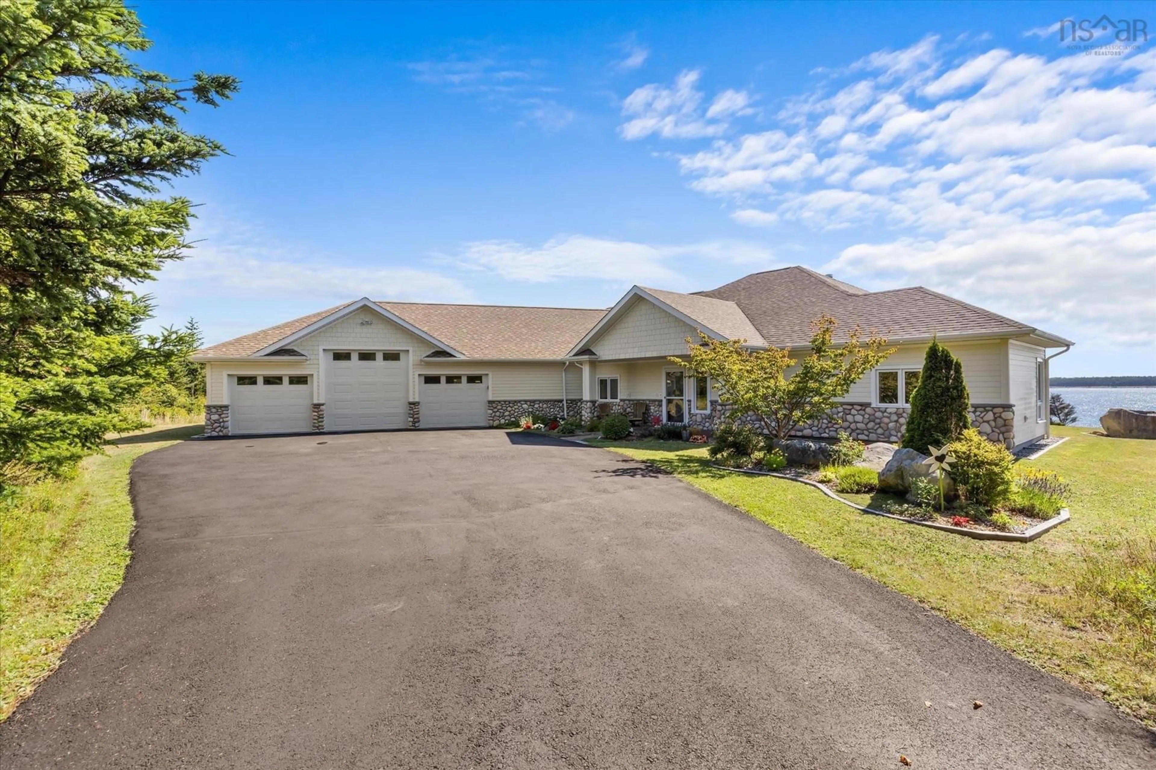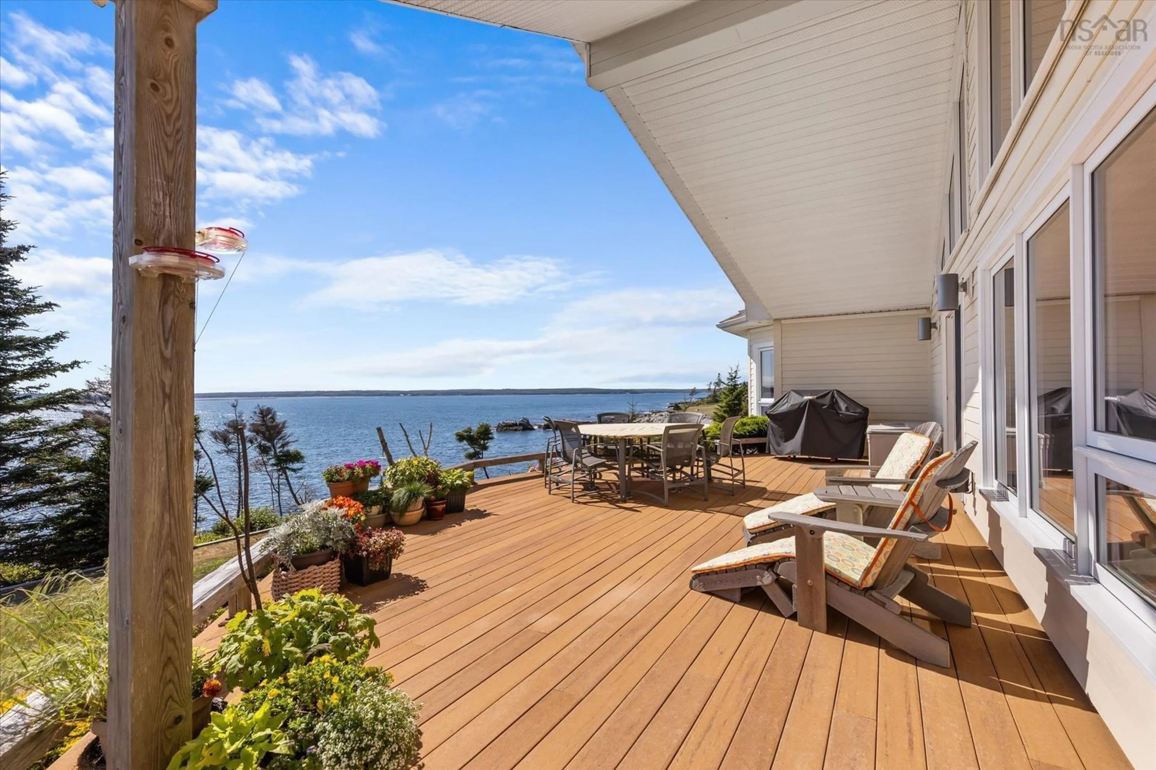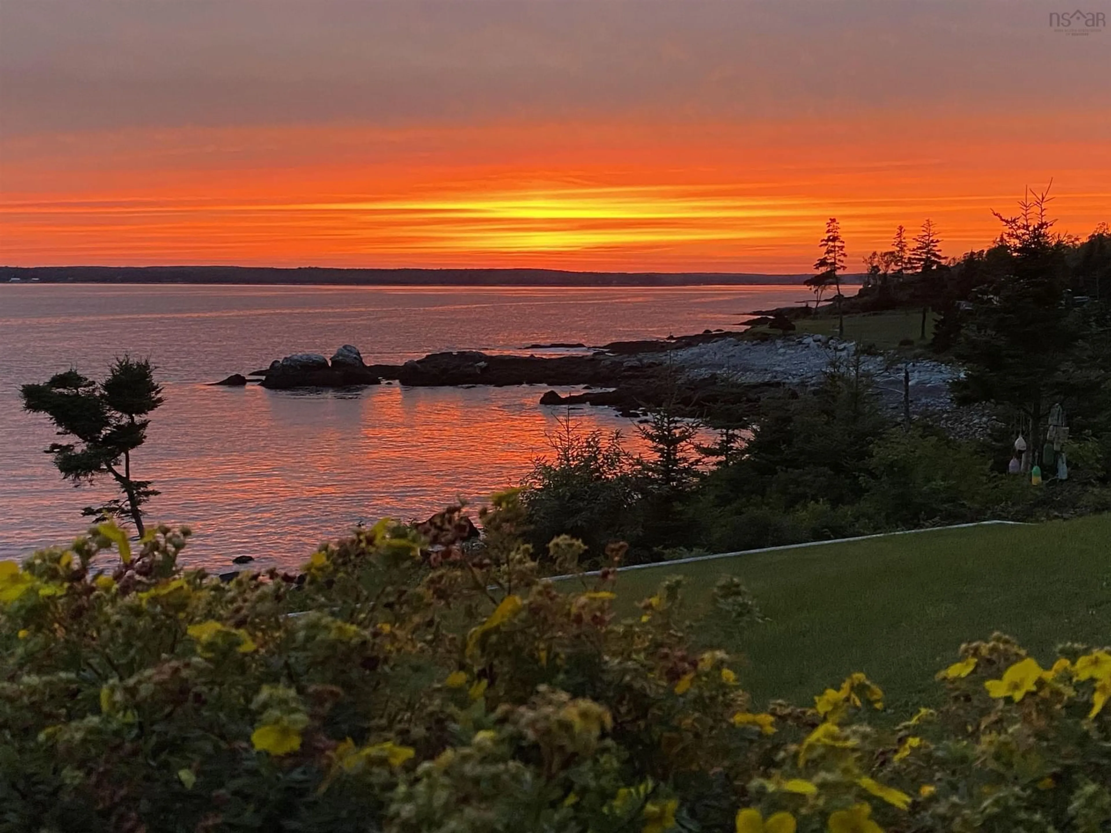12 Partridge Lane, Lower Sandy Point, Nova Scotia B0T 1W0
Contact us about this property
Highlights
Estimated valueThis is the price Wahi expects this property to sell for.
The calculation is powered by our Instant Home Value Estimate, which uses current market and property price trends to estimate your home’s value with a 90% accuracy rate.Not available
Price/Sqft$369/sqft
Monthly cost
Open Calculator
Description
Welcome to 12 Partridge Lane, where timeless elegance meets natural beauty. From the moment you arrive, you willl know you are somewhere truly special. A fully paved driveway winds gracefully beneath a canopy of trees, leading to your private retreat. Nestled on over 5 acres across two lots with more than 460 feet of ocean frontage, this home offers privacy, sophistication, and sweeping views of the ocean and historic McNutts Island. Inside, soaring vaulted ceilings and expansive windows frame breathtaking views. The open-concept living, kitchen, and dining area is both stylish and functional. A chef's dream, the kitchen features a large island, propane stove, stainless steel appliances, and walk-in pantry. The adjoining living room, complete with propane fireplace, creates a warm and inviting gathering space. The primary suite is a true sanctuary with floor-to-ceiling windows, a walk-in closet, and a luxurious ensuite with separate water closet. Two additional bedrooms and a well-appointed second bath ensure comfort for family or guests, while a dedicated laundry room adds convenience. A versatile den serves as both a TV lounge and a fully equipped gym with professional rubber flooring, while the triple-car garage with its extra-high door offers ideal storage for your boat or camper. High-quality finishes include solid maple hardwood doors, in-floor heating, great room air conditioning, and a propane automatic backup generator. Outdoors, the grounds are beautifully landscaped with Dogwood, Japanese maple, and vibrant perennials, plus a covered front patio for enjoying the serene setting. With R-2000 construction and timeless architecture, 12 Partridge Lane offers more than a home, it offers a lifestyle where elegance, comfort, and natural beauty meet.
Property Details
Interior
Features
Main Floor Floor
Foyer
73 x 10'11Kitchen
329 x 19OTHER
66 x 63Primary Bedroom
210 x 18'3Exterior
Features
Parking
Garage spaces 3
Garage type -
Other parking spaces 0
Total parking spaces 3
Property History
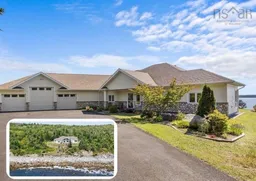 49
49