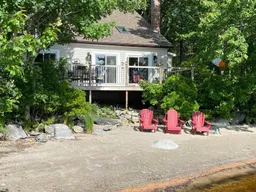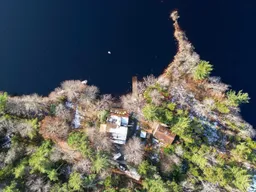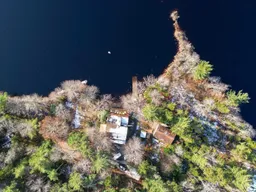Are you looking for Lakefront living? Look no further than this 3 bedroom, 2 bath home located on Lake Deception. Almost 3.5 acres of beautifully landscaped grounds and approximately 330' of water frontage complete with a sandy beach, this property will be sure to impress the nature enthusiast. Admire the beautiful perennial gardens, fruit trees, raised vegetable beds and abundance of birds and waterfowl. The lake is great for swimming, kayaking and small motor boats. The house is spacious and has beautiful views out of every window. Upgrades done by the current owners include but are not limited to; all new appliances, 12'X32' deck at the water's edge, a 35 year roof, new skylights, new gutters with guards, a Ridgeback system in the crawlspace, electrical panel, Generac hookup , granite countertop and sink, sunroom, 2 Mitsubishi heat pumps, 5 new Kohler entry doors, two new windows, and of most notable mention the custom staircase by a local craftsman. The layout is very functional with a third bedroom and 3 piece bath on the main floor if one level of living is essential. The eat in kitchen flows nicely to the sunroom and living room and off living room is a cozy den. The living room has a grand feeling with a vaulted ceiling and a focal point of a brick fireplace with a Regency insert (new in2022). The primary and guest room are located on the 2nd level with an additional full bathroom. The primary bedroom has ample closet space and has a patio door opening to a balcony overlooking the lake. There are 3 outbuildings including a 12'X17' shed, 31'X37'metal garage/barn and a finished 20'X30' outbuilding that is wired, insulated and heated that would make a great guest house, workshop or art studio.
Inclusions: Range, Dishwasher, Dryer, Washer, Range Hood, Refrigerator
 50
50




