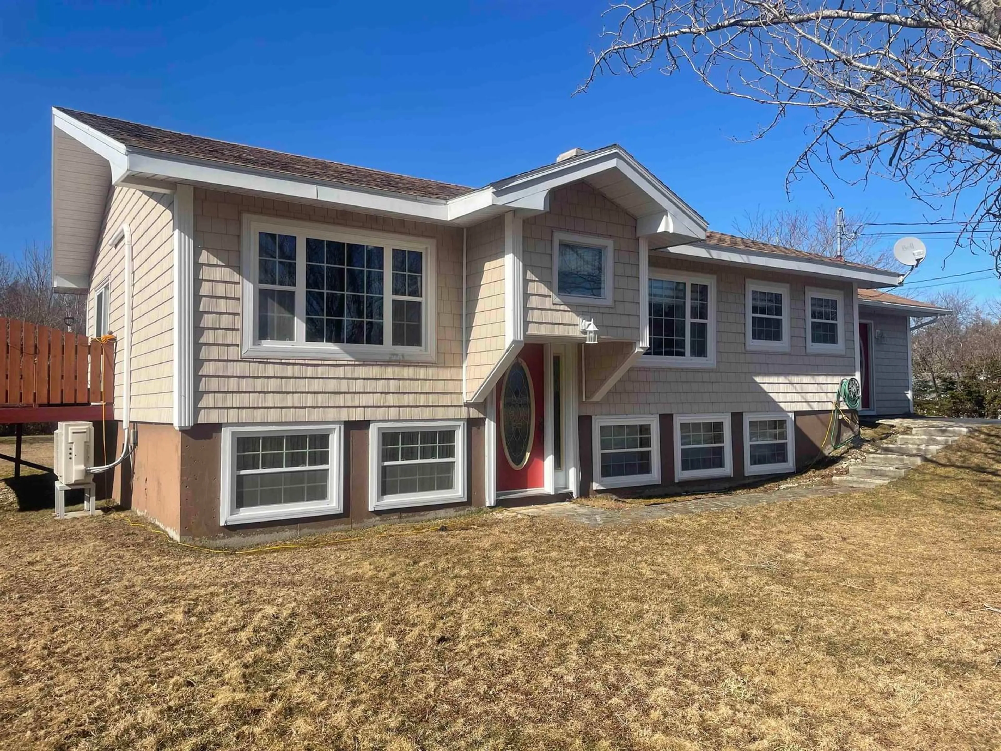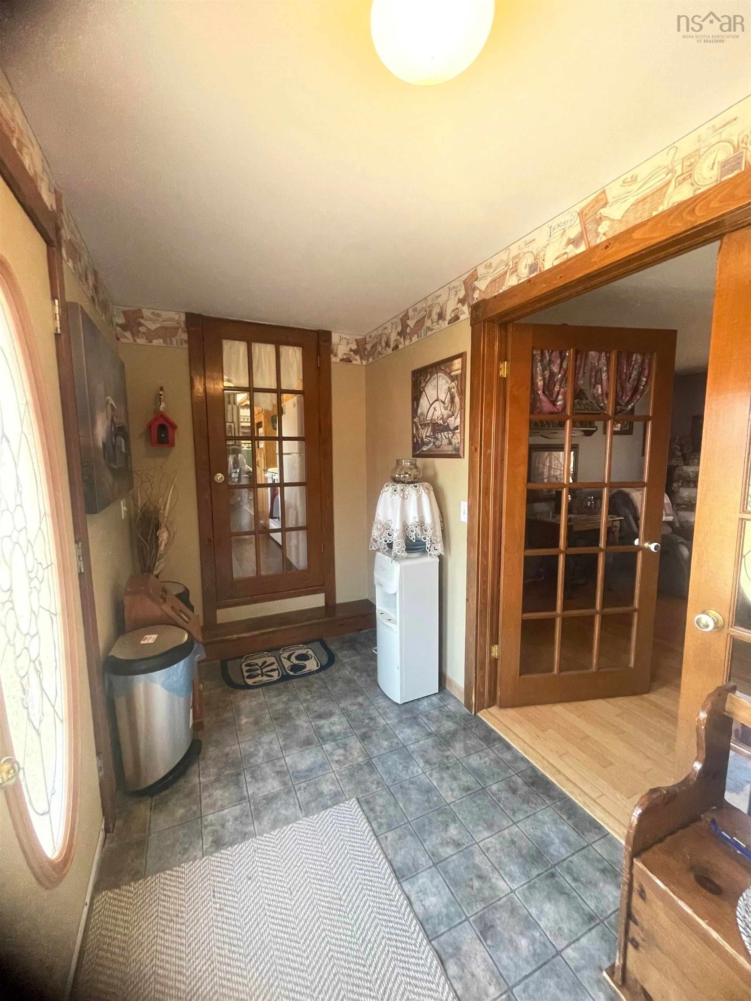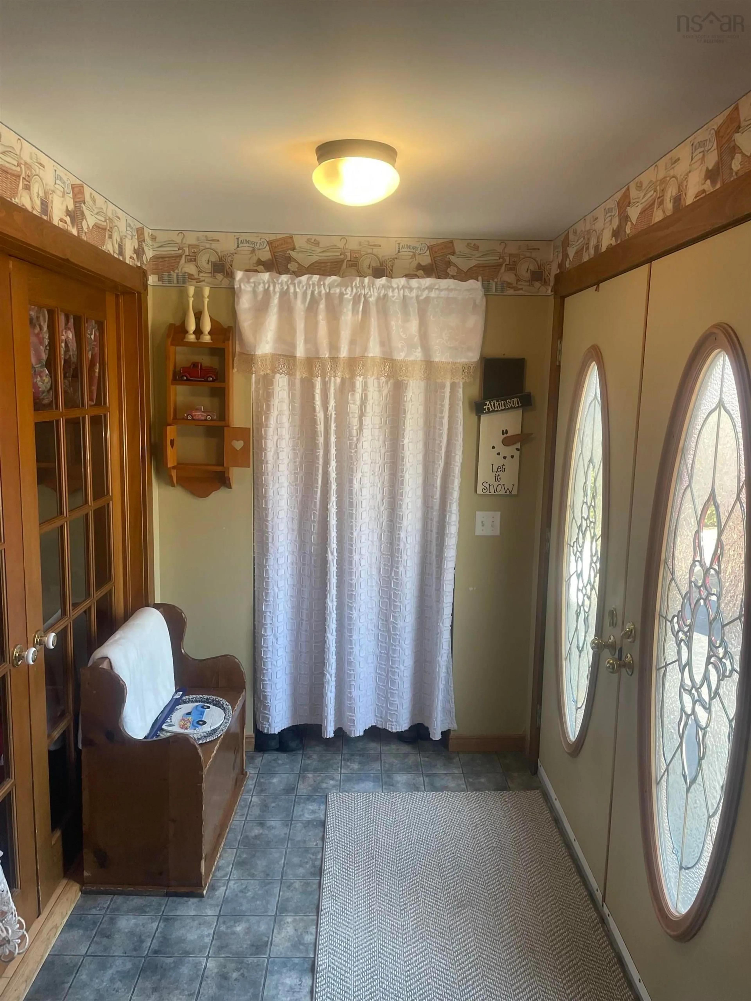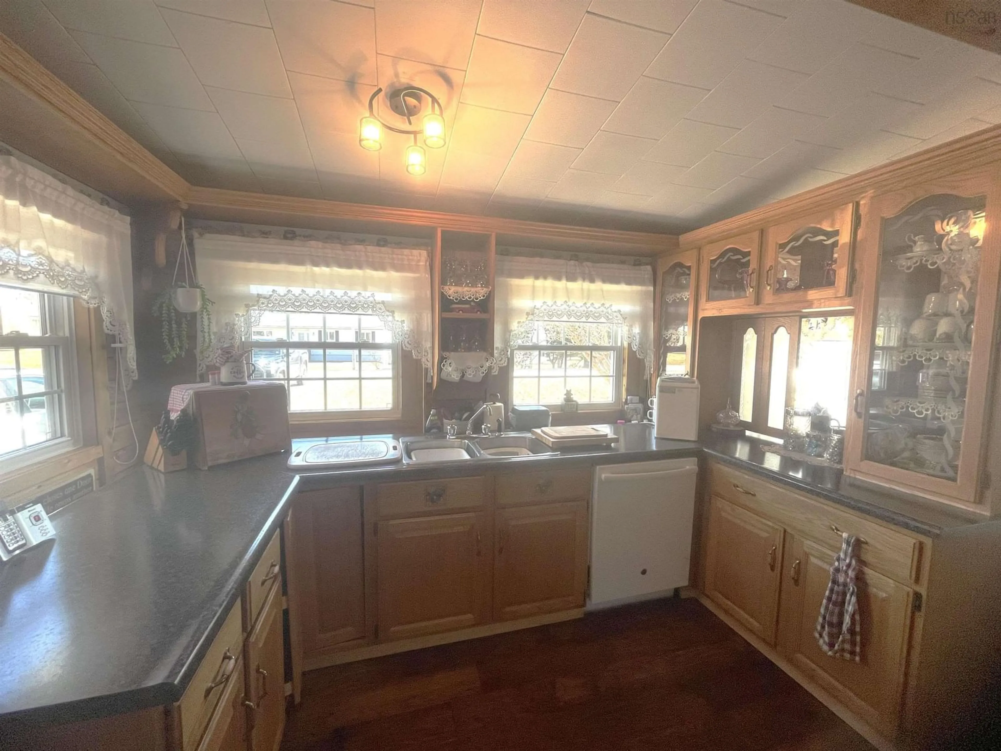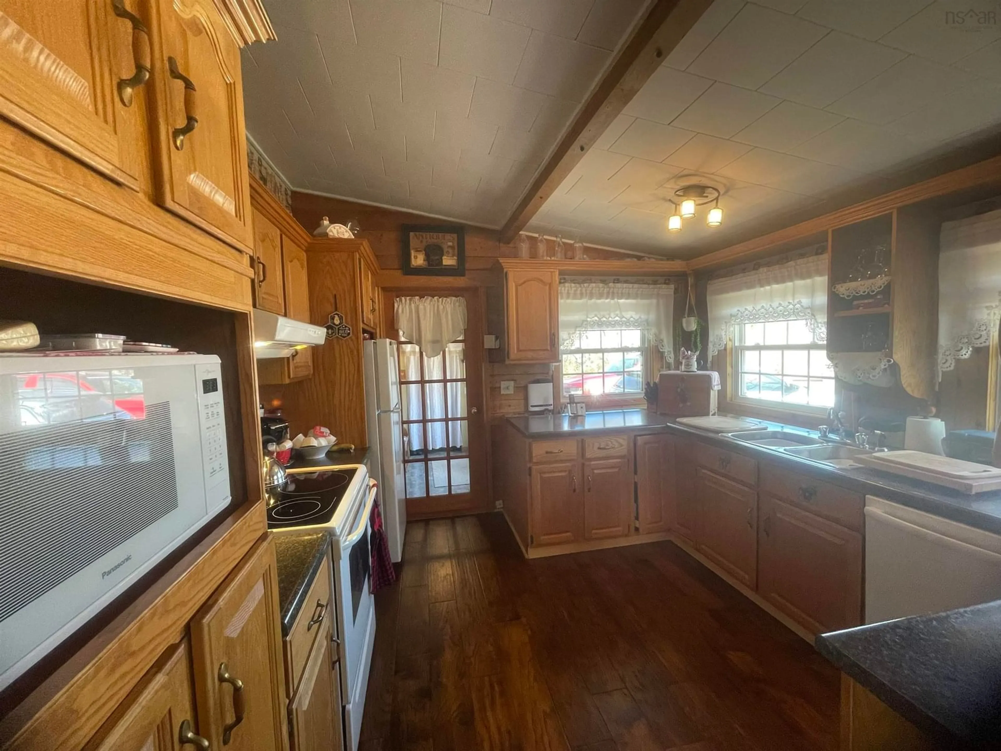11 Island View Dr, Brass Hill, Nova Scotia B0W 1G0
Contact us about this property
Highlights
Estimated valueThis is the price Wahi expects this property to sell for.
The calculation is powered by our Instant Home Value Estimate, which uses current market and property price trends to estimate your home’s value with a 90% accuracy rate.Not available
Price/Sqft$141/sqft
Monthly cost
Open Calculator
Description
Welcome to this charming 3-bedroom, 1-bath split-entry home, nestled in the highly sought-after Brass Hill subdivision. Situated on a large, beautifully landscaped lot, this home offers the perfect combination of comfort and convenience. It’s heated with a mix of electric baseboard, oil monitor, and a heat pump, ensuring you stay cozy throughout the year. As you enter the home, you'll find a large bedroom on the main level, along with a spacious kitchen and dining area. The living room features high vaulted ceilings, adding to the sense of space and light. An office area is also located on this level, offering a quiet space for work or study. The large 4-piece bathroom includes a convenient laundry area. Step outside from the living room to a spacious deck that overlooks the backyard — perfect for enjoying a morning coffee or relaxing in the evening. The lower level is home to two generously sized bedrooms, both with closets, making it ideal for family members or guests. There is also a large family room where you can unwind or entertain, along with two storage rooms for all your extra belongings. Recent updates include a newer fridge hot water heater and brand new oil monitor stove plus all appliances remain for your convenience. The large landscaped backyard is perfect for outdoor activities or gardening, and the two large sheds offer plenty of storage for tools or outdoor gear. Located in the heart of Barrington, this home is close to all the amenities you need, including shopping, schools, and local restaurants. Best of all, it's just a short drive from the area's stunning white-sand beaches, offering the perfect escape for a day of sun and relaxation. This home is an ideal mix of comfort, space, and a fantastic location — don’t miss out on the opportunity to make it yours!
Property Details
Interior
Features
Main Floor Floor
Kitchen
11.5 x 11.7Living Room
14.4 x 22.9Den/Office
10.6 x 11.3Dining Nook
10.2 x 9.7Exterior
Features
Parking
Garage spaces -
Garage type -
Total parking spaces 2
Property History
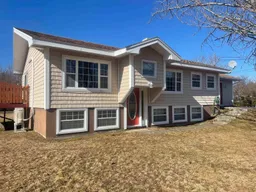 38
38
