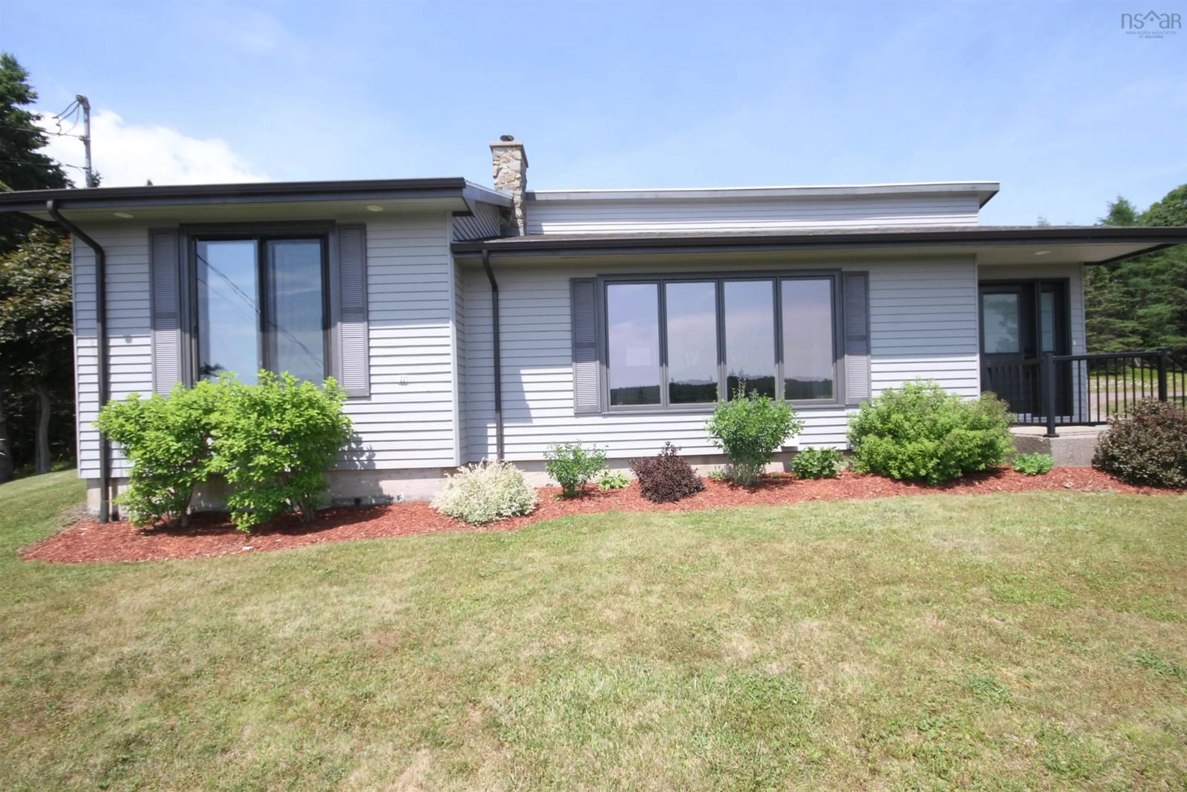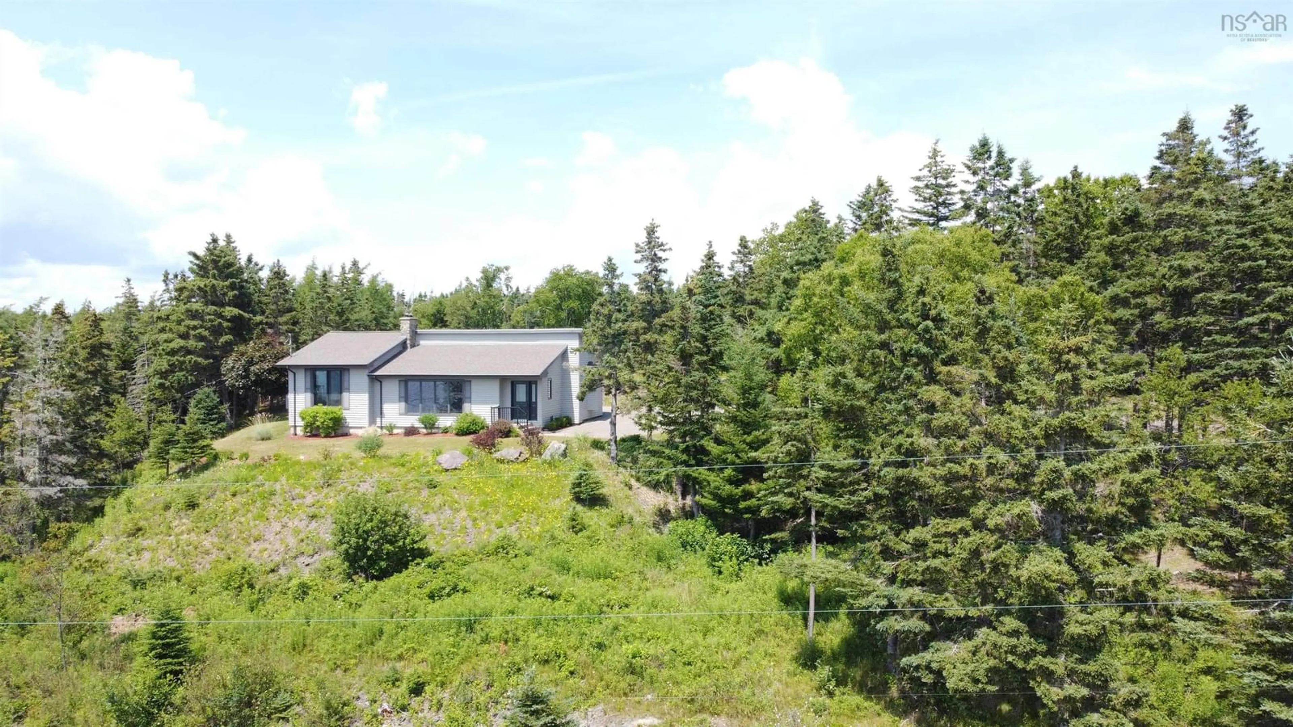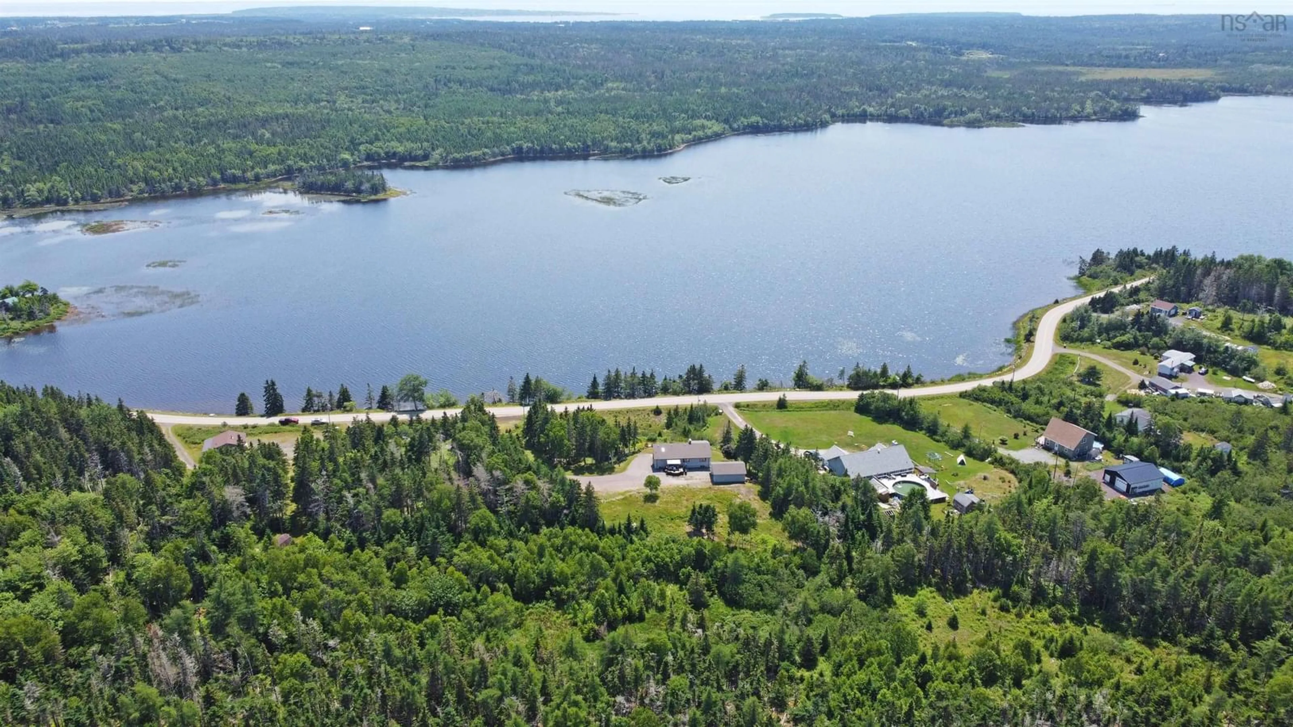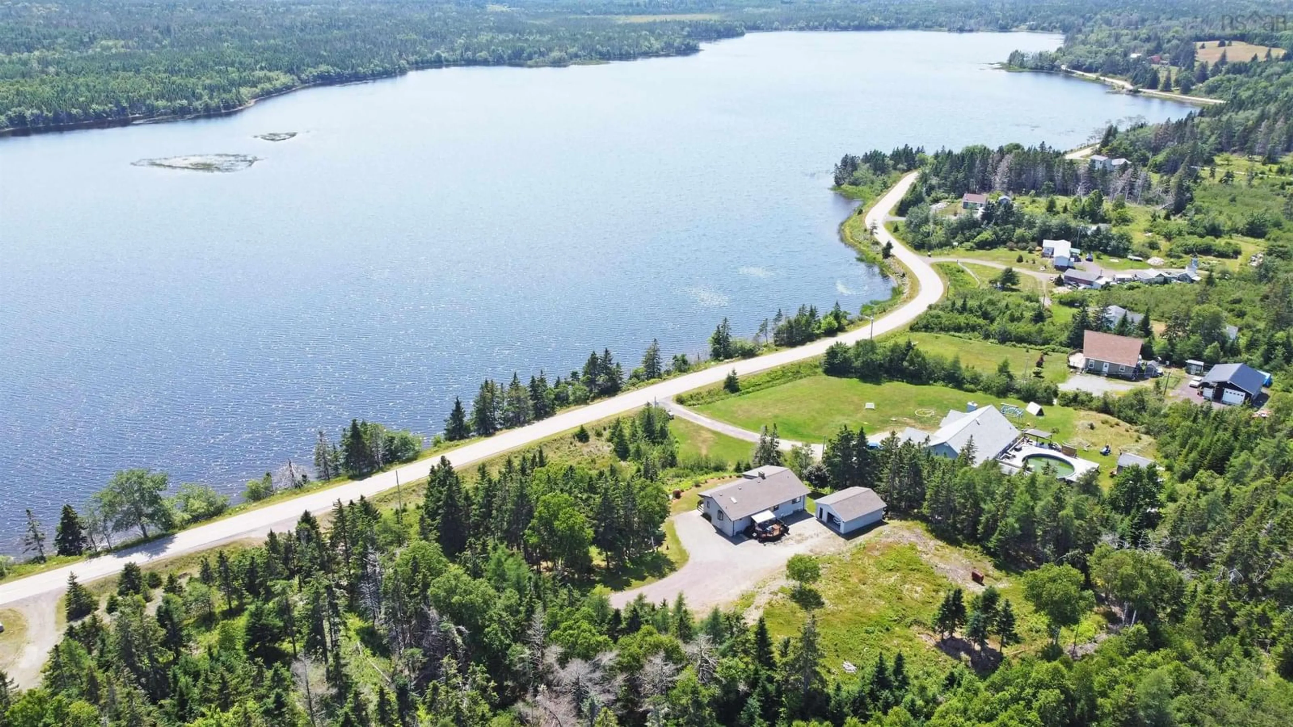351 Lochside Rd, D'Escousse, Nova Scotia B0E 1K0
Contact us about this property
Highlights
Estimated valueThis is the price Wahi expects this property to sell for.
The calculation is powered by our Instant Home Value Estimate, which uses current market and property price trends to estimate your home’s value with a 90% accuracy rate.Not available
Price/Sqft$205/sqft
Monthly cost
Open Calculator
Description
See IGuide Virtual Tour and Floor Plans attached to the listing. Nestled in the picturesque community of Isle Madame, this sun-filled home offers the perfect blend of East Coast lifestyle, peace, and serenity with nature at your doorstep. Bursting with natural light, the spacious interior features a beautiful sunken living room with gleaming hardwood floors and a large picture window overlooking stunning views of Shaw Lake. The family-sized kitchen is ideal for entertaining, with abundant cabinet and counter space, upgraded counters, under-cabinet lighting, and a large skylight that fills the space with warmth. Enjoy meals in the charming dining area that walks out to a pressure-treated deck complete with a retractable awning—perfect for summer days. The main floor also boasts an updated bathroom with a modern walk-in shower and three generous bedrooms, including a large primary suite with His and Hers closets and a sliding door walk-out offering tranquil lake views. The lower level is fully finished and versatile, featuring a cozy carpeted floor, additional bedroom, den, office space, laundry area, and ample storage. A detached 1.5-car garage (built in 2000) adds further convenience. Exterior features include professionally landscaped gardens, a new front entry door, cedar wood siding, and roof shingles that are just six years old. Mechanically sound, the older furnace has been regularly serviced, the fiberglass oil tank was installed in 2010, and the property includes a drilled well with filtration and a recently pumped septic system. With nearby beaches, a marina, golfing, and more, this move-in ready home truly shows pride of ownership and offers the ultimate coastal retreat.
Property Details
Interior
Features
Main Floor Floor
Kitchen
14 x 9.10Dining Room
16.4 x 10.7Living Room
22.8 x 12.7Primary Bedroom
14.8 x 11.10Exterior
Features
Parking
Garage spaces 1.5
Garage type -
Other parking spaces 0
Total parking spaces 1.5
Property History
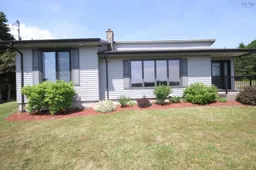 44
44
