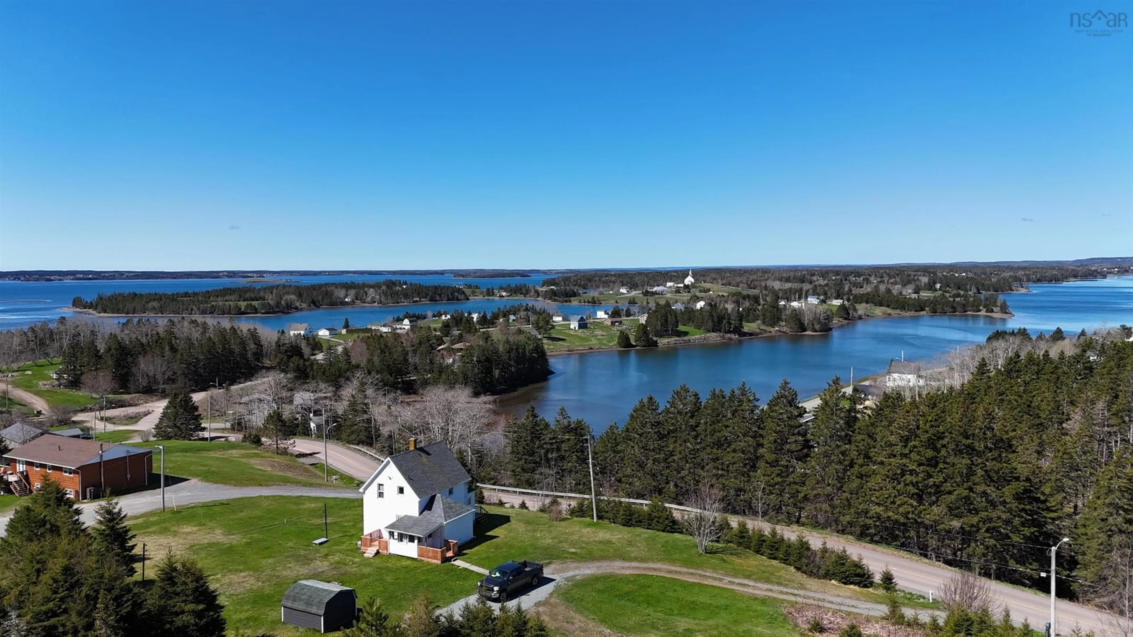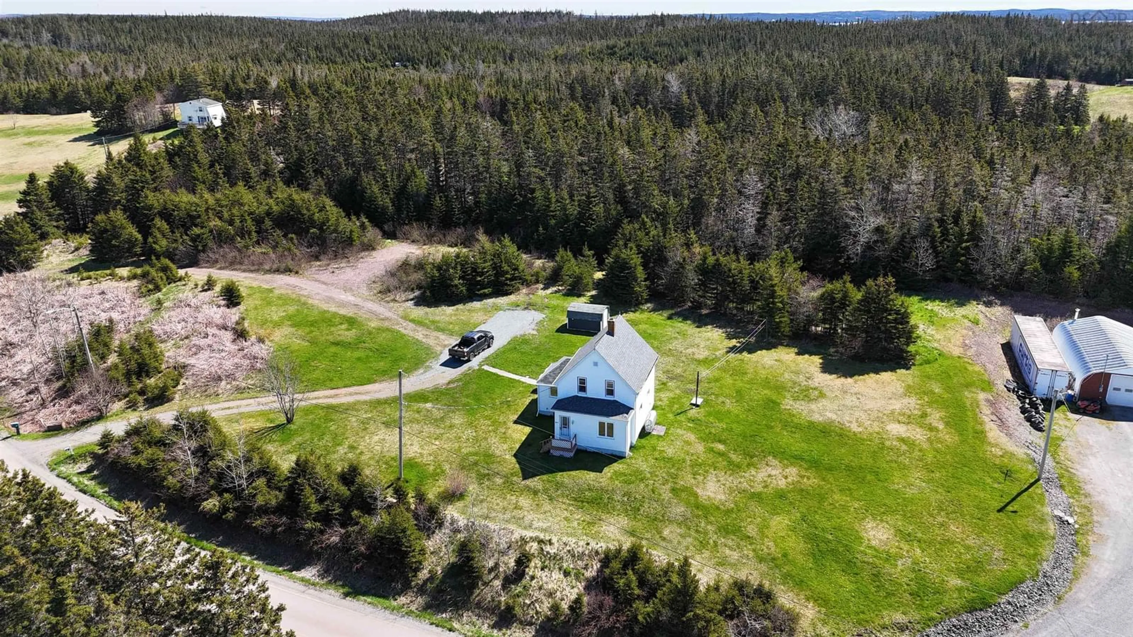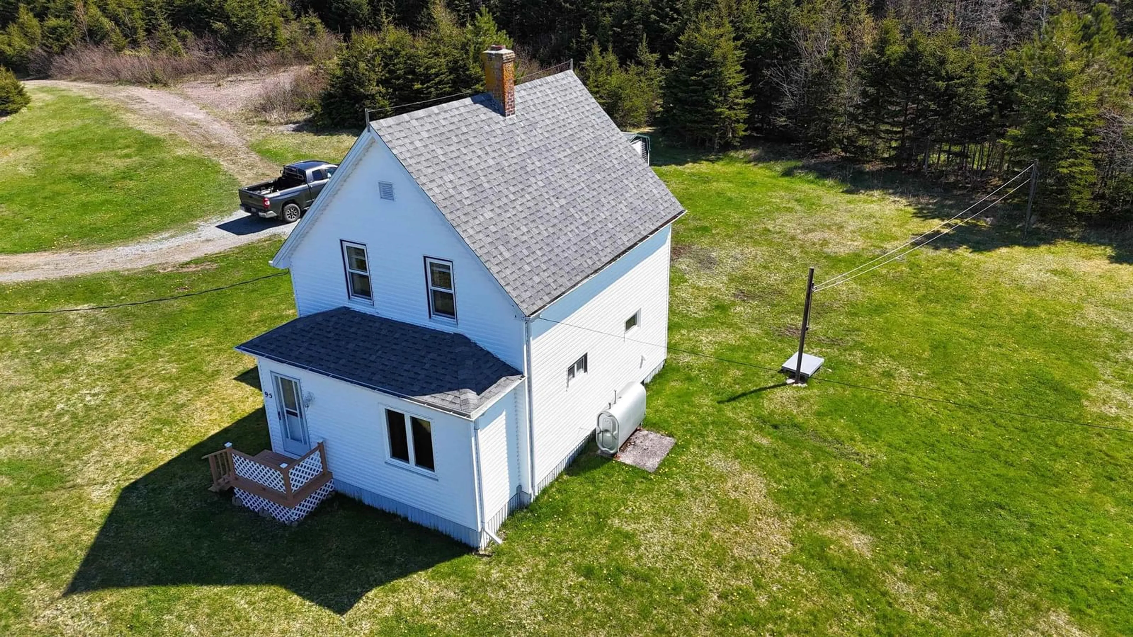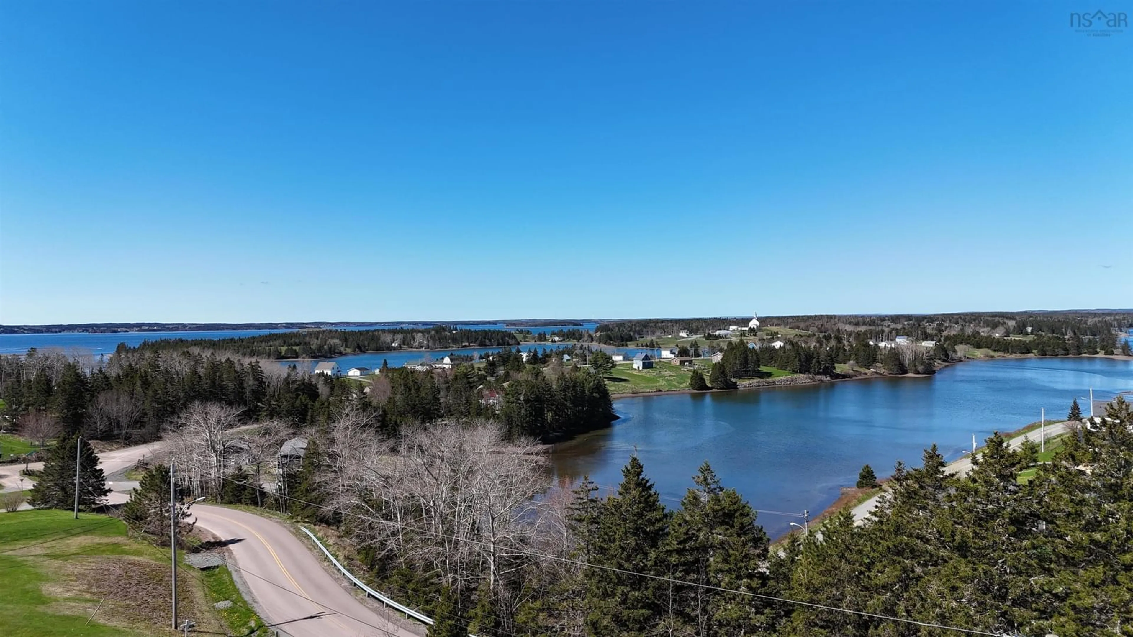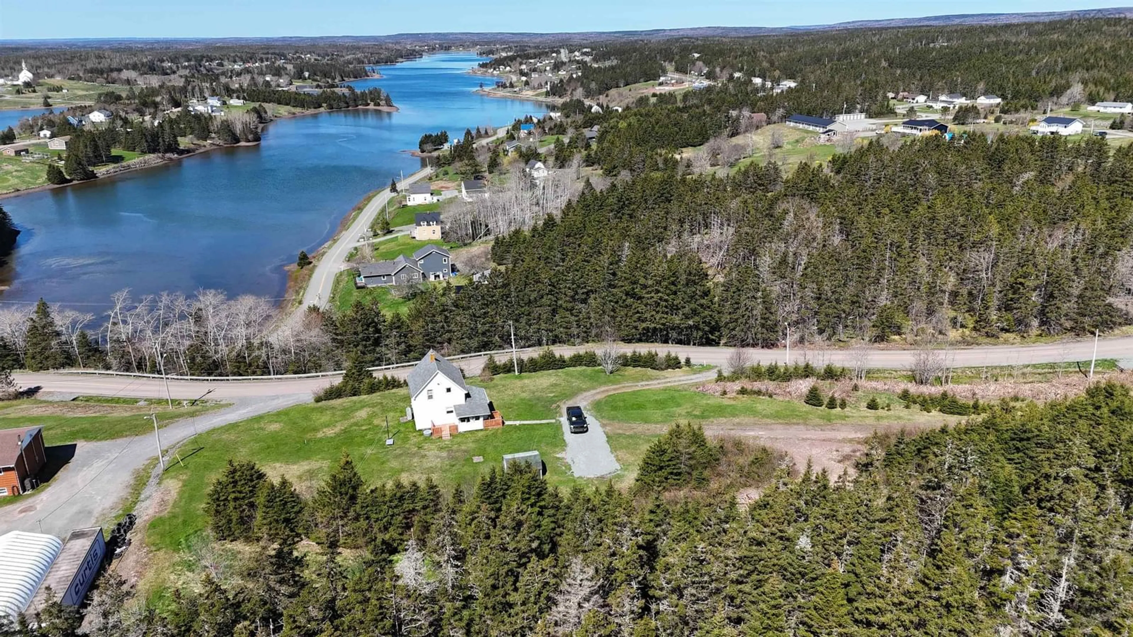95 Church Point Road, River Bourgeois, Nova Scotia B0E 2X0
Contact us about this property
Highlights
Estimated valueThis is the price Wahi expects this property to sell for.
The calculation is powered by our Instant Home Value Estimate, which uses current market and property price trends to estimate your home’s value with a 90% accuracy rate.Not available
Price/Sqft$247/sqft
Monthly cost
Open Calculator
Description
Nestled on a picturesque one-acre lot, this charming 3 bedroom, 1.5 bath home offers a serene coastal escape located between the quaint village of St. Peter's and the Town of Port Hawkesbury. Discover the perfect balance of peaceful countryside living and convenient access to amenities, with a water view of the "River," an inlet of the Atlantic Ocean, enhancing the natural beauty of the setting. From the sun porch at the rear, where two doorways invite in the gentle coastal breeze, every detail is intended to immerse you in the beauty of the surroundings. Inside, you'll find spacious bathrooms and a layout that prioritizes comfort and functionality, complemented by recent energy efficiency upgrades that enhance sustainability and reduce utility costs. A convenient shed provides ample storage space for your belongings, ensuring a clutter-free living environment. Embrace the tranquility of coastal living in this inviting home that offers the best of both worlds—seclusion, convenience, and close proximity to the water. Contact an agent for more information and start your journey to a serene coastal lifestyle!
Property Details
Interior
Features
Main Floor Floor
Foyer
4.6 x 4.2Kitchen
9 x 9Dining Room
11.4 x 11.10Living Room
11.11 x 15.6Exterior
Features
Property History
 33
33



