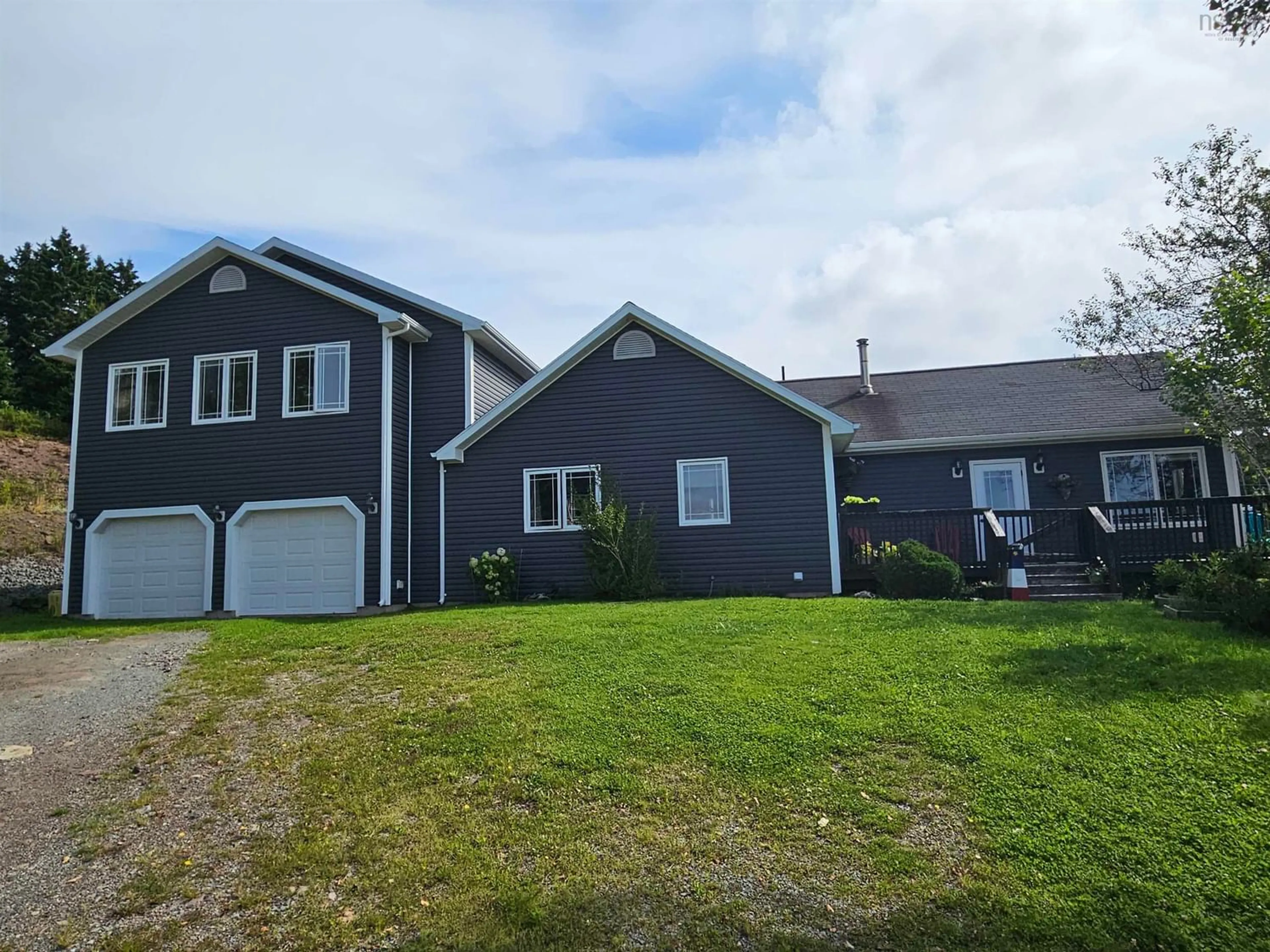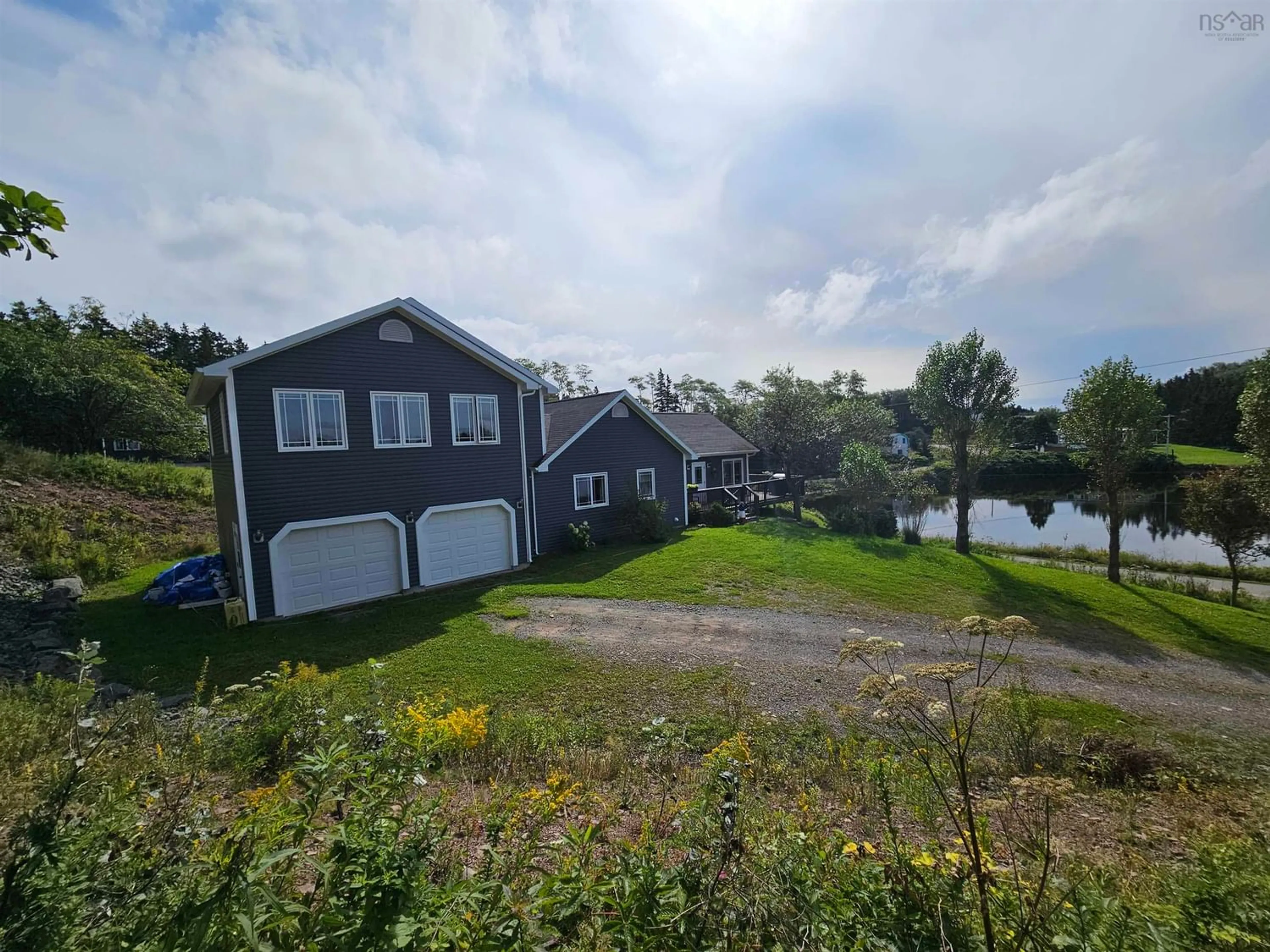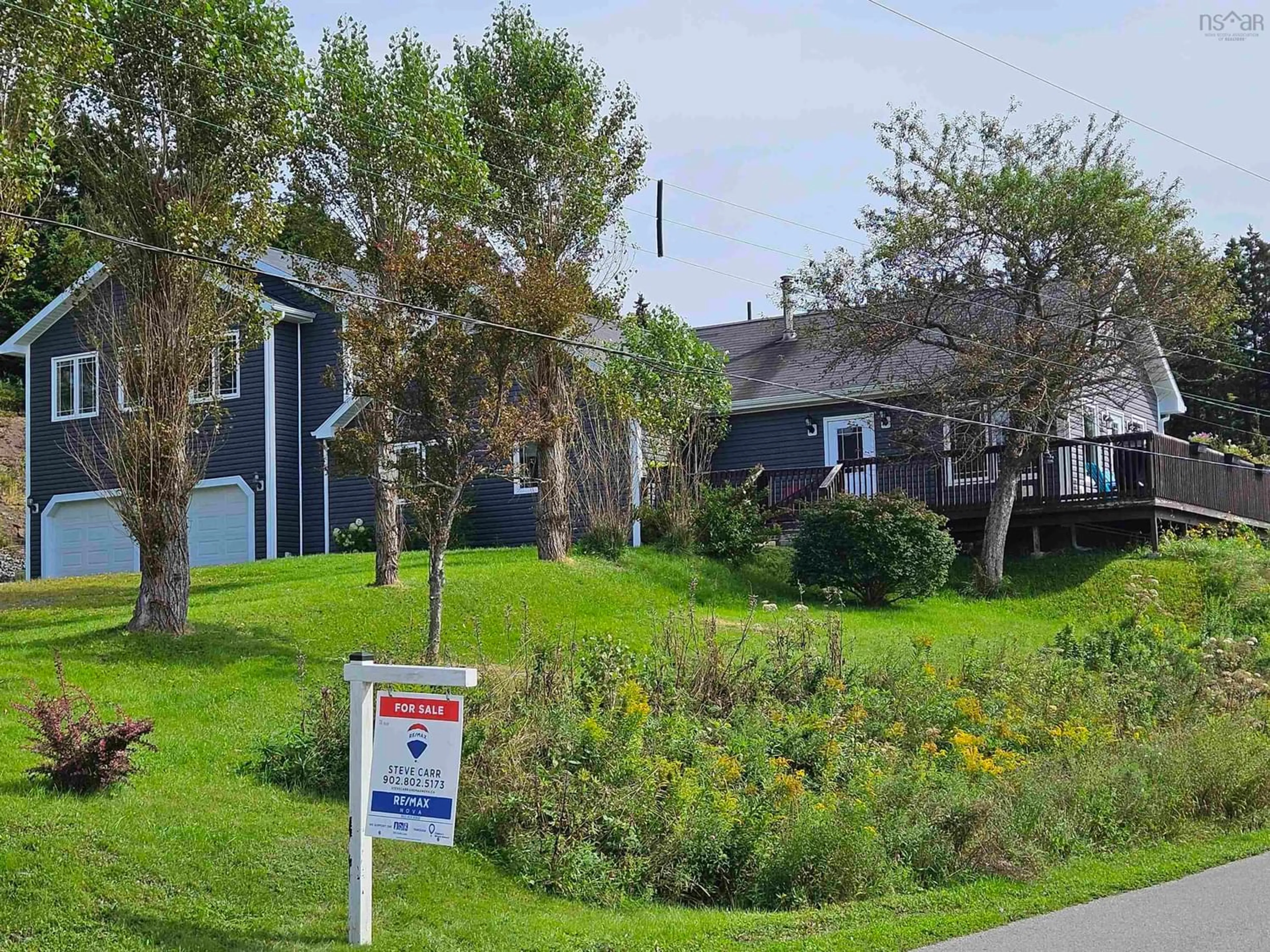693 North Side River Bourgeois Rd, River Bourgeois, Nova Scotia B0E 2X0
Contact us about this property
Highlights
Estimated ValueThis is the price Wahi expects this property to sell for.
The calculation is powered by our Instant Home Value Estimate, which uses current market and property price trends to estimate your home’s value with a 90% accuracy rate.Not available
Price/Sqft$196/sqft
Days On Market47 days
Est. Mortgage$1,717/mth
Tax Amount ()-
Description
Welcome to your dream retreat in the picturesque village of River Bourgeois! This exquisite 3-bedroom, 2-bathroom home boasts a breathtaking wraparound deck that offers panoramic views of the harbour and the surrounding natural beauty. With its charming features and serene location, this property is a rare find. Nestled overlooking the harbour, this home provides the perfect blend of tranquility and convenience. Enjoy the peacefulness while being just a short drive away from essential amenities and attractions. This spacious home features three generously sized bedrooms, each thoughtfully designed to provide comfort and privacy. The primary suite features an ensuite bathroom and walk-in closet. With an additional beautifully appointed bathroom, there's plenty of space for the family or guests to comfortably get ready for the day. The open-concept living and dining area are flooded with natural light and provide seamless access to the wraparound deck, creating a harmonious indoor-outdoor living experience. The chef's kitchen is a culinary enthusiast's delight, featuring modern appliances, ample counter space, and custom cabinetry. Prepare meals while enjoying the harbour views and breathtaking sunrises and sunsets. The expansive wraparound deck is the crown jewel of this property. It's the perfect place to entertain friends and family, savor your morning coffee, or unwind with a glass of wine as you watch the sun rise or set over the water. The additional massive living space on the upper level offers tremendous possibilities such as a rec room, office, studio or addtional bedroom. There is also an attached, wired and heated garage offering ample storage space or to protect vehicles from the elements. This home has been lovingly cared for. It was completely remodeled 11 years ago and is in impeccable condition. Schedule your private viewing today before it's too late!
Property Details
Interior
Features
Main Floor Floor
Eat In Kitchen
19 x 12.9Family Room
15.10 x 11.10Primary Bedroom
12.8 x 14.4Ensuite Bath 1
9.11 x 6.9Exterior
Features
Parking
Garage spaces 2
Garage type -
Other parking spaces 0
Total parking spaces 2
Property History
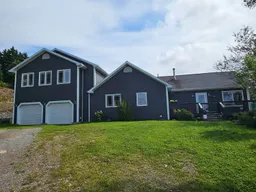 42
42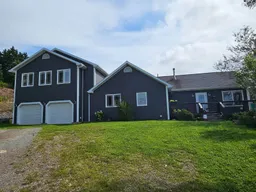 42
42
