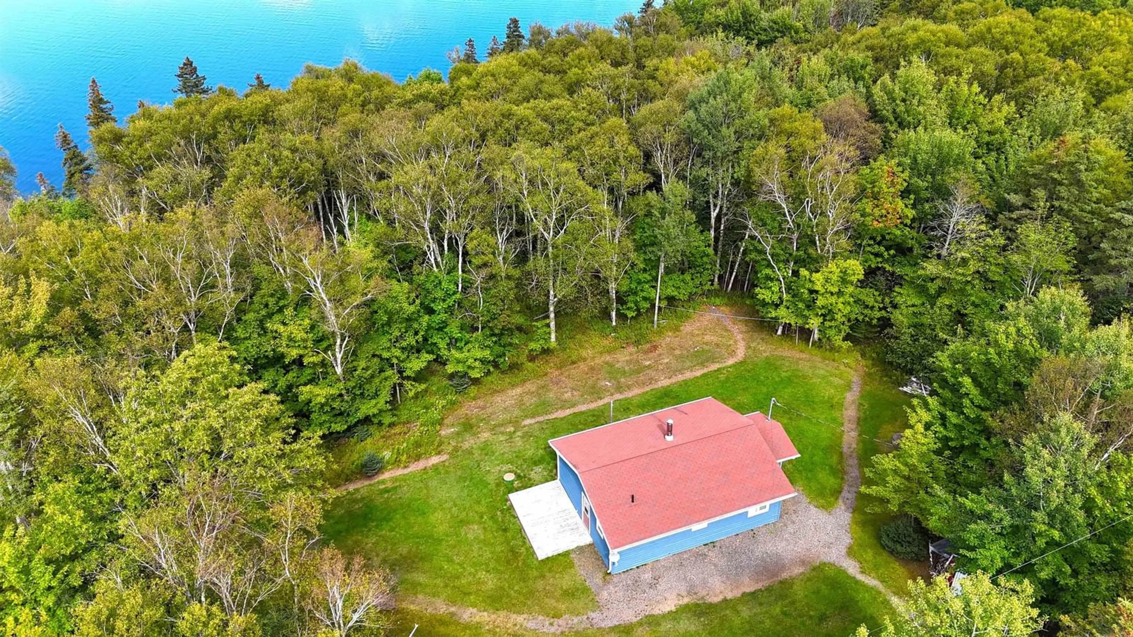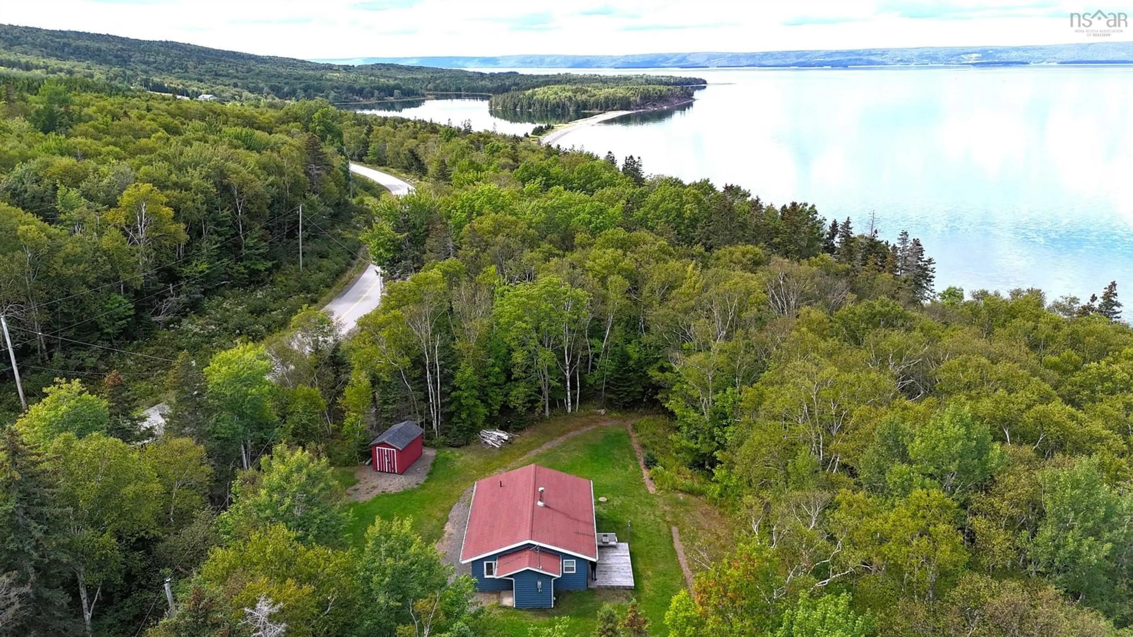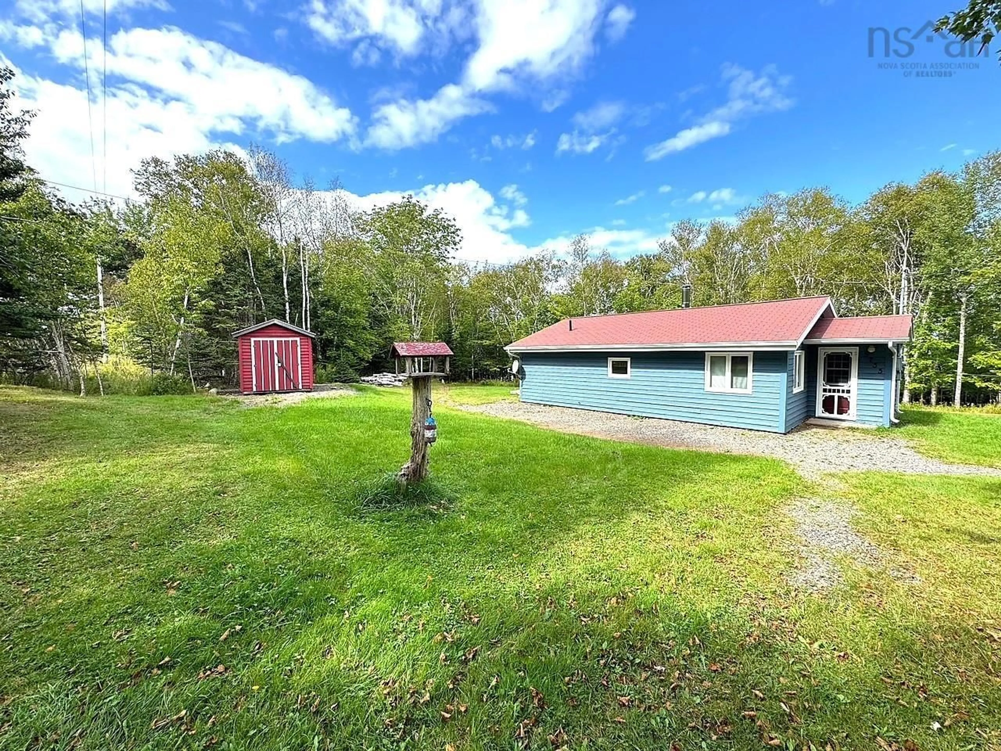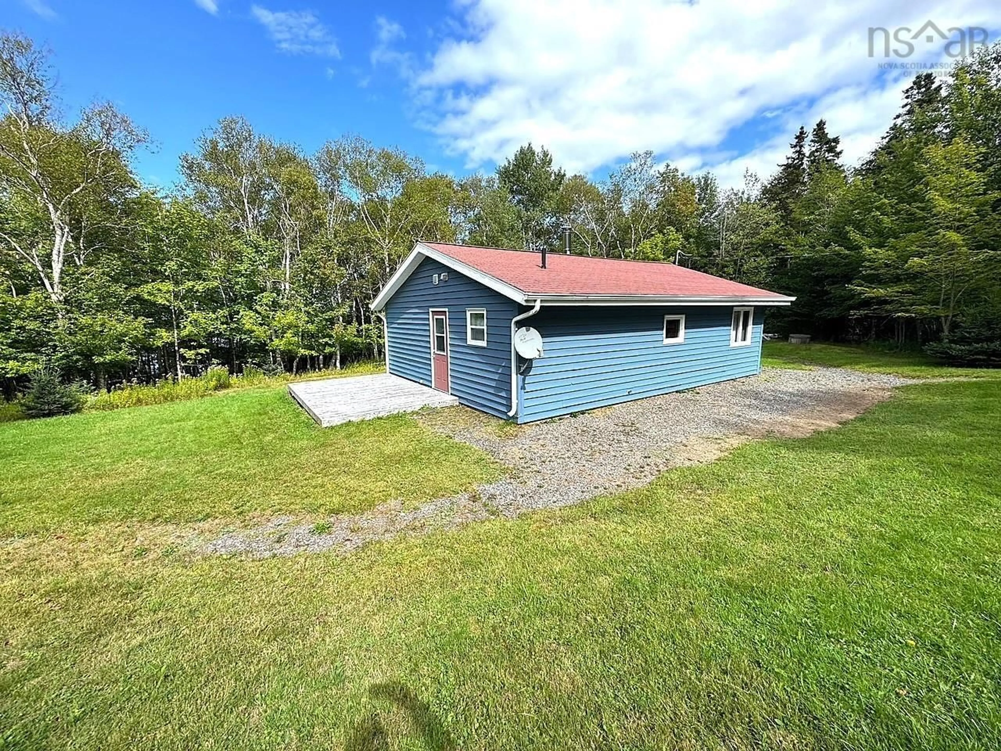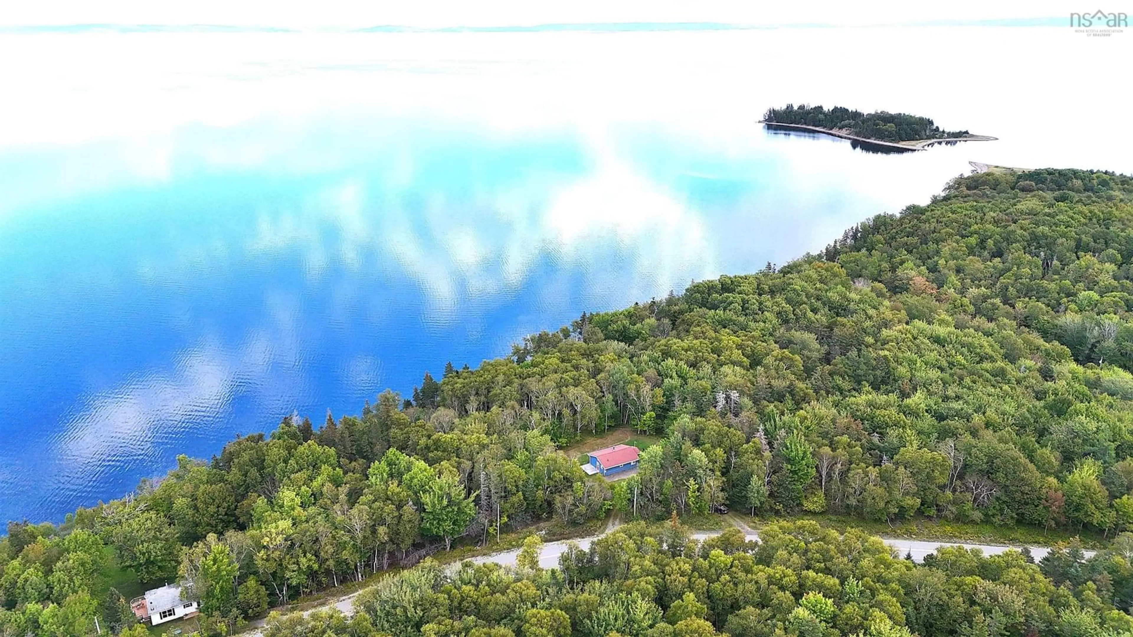5735 West Bay Rd, Roberta, Nova Scotia B0E 3K0
Contact us about this property
Highlights
Estimated valueThis is the price Wahi expects this property to sell for.
The calculation is powered by our Instant Home Value Estimate, which uses current market and property price trends to estimate your home’s value with a 90% accuracy rate.Not available
Price/Sqft$403/sqft
Monthly cost
Open Calculator
Description
Waterfront Home in West Bay – 2.4 Acres with Panoramic Views on Bras d’Or Lake Nestled in the peaceful community of West Bay, this charming 2.4-acre waterfront property offers the perfect combination of natural beauty, lifestyle, and location. Just 15 minutes from the picturesque harbour village of St. Peter’s and only a short drive from the renowned Dundee Golf Course, this home offers year-round enjoyment in one of Nova Scotia’s most stunning regions. The tranquil settings are ideal for nature lovers, families, or investors. The home is being sold fully furnished and move-in ready, and includes two storage sheds for added convenience. Whether you're looking for a seasonal cottage, full-time residence, or income-generating rental, this property checks all the boxes. Enjoy fishing, sailing, swimming, kayaking, birdwatching, and coastal walks right from your doorstep. Bras d’Or Lake is known for its warm, calm waters, making it ideal for both kids and adults to enjoy safely. Nearby St. Peter’s offers a vibrant summer scene with its marina, shops, schools, and festivals, while West Bay provides a peaceful retreat with a welcoming community. This is more than just a property — it’s a lifestyle. A solid investment opportunity with strong rental potential and lots of future possibilities, all in a location that captures the very best of Cape Breton lakeside living. No restricted covenants.
Property Details
Interior
Features
Main Floor Floor
Foyer
7.3' x 5.6'Kitchen
10.1' x 8.2'Dining Room
9.8' x 8.2'Living Room
16.2' x 14.8'Exterior
Features
Property History
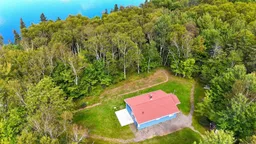 50
50
