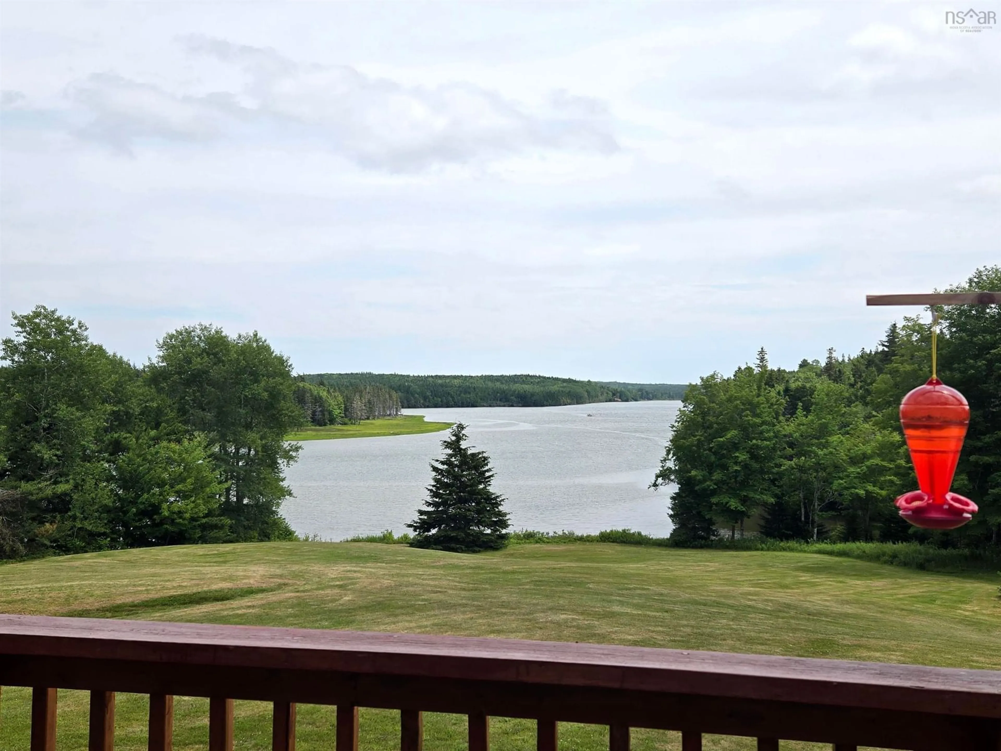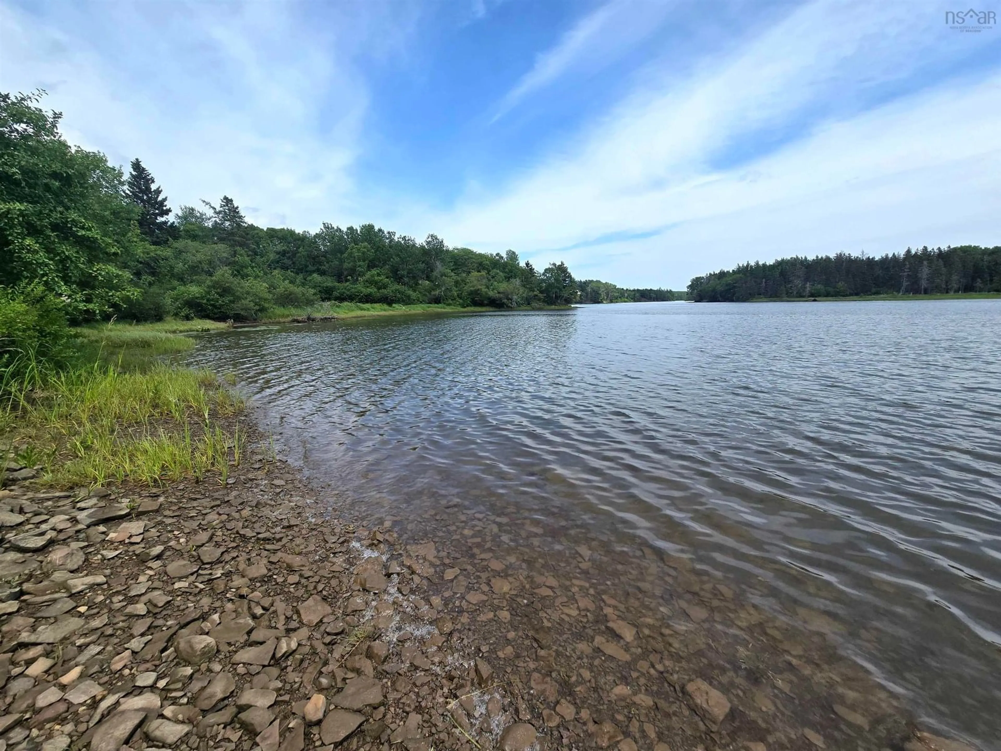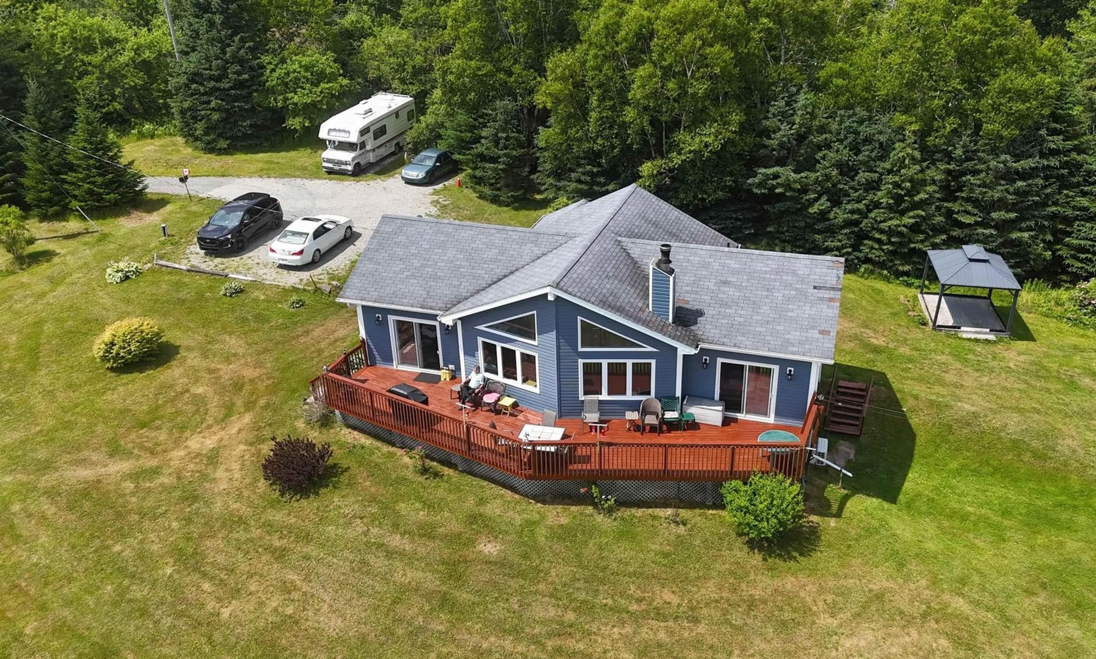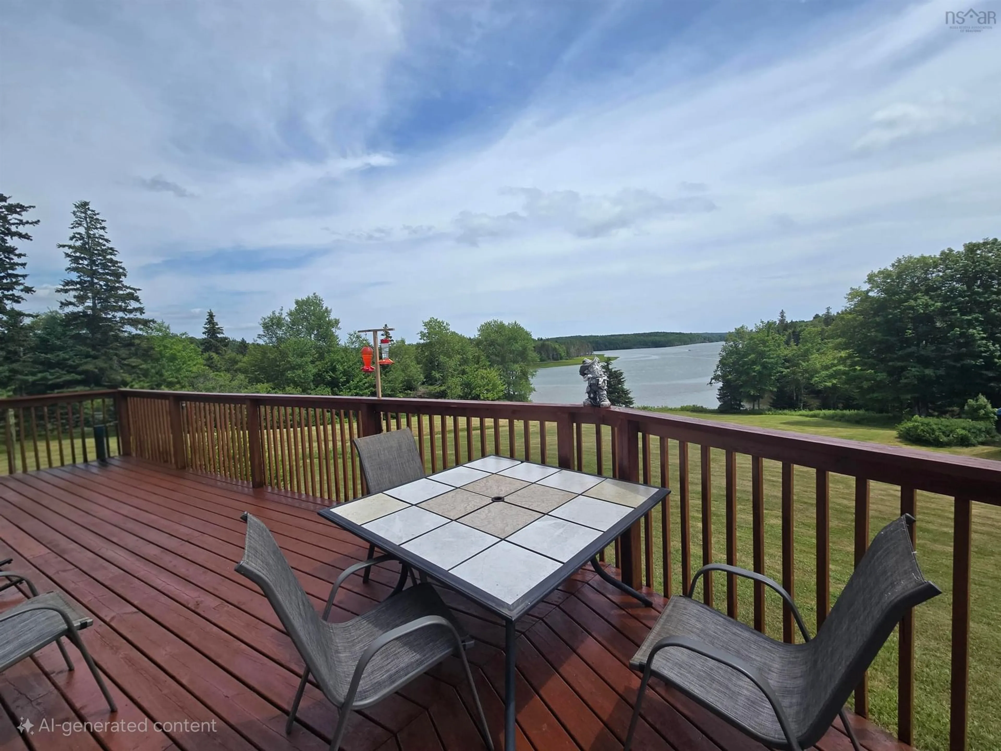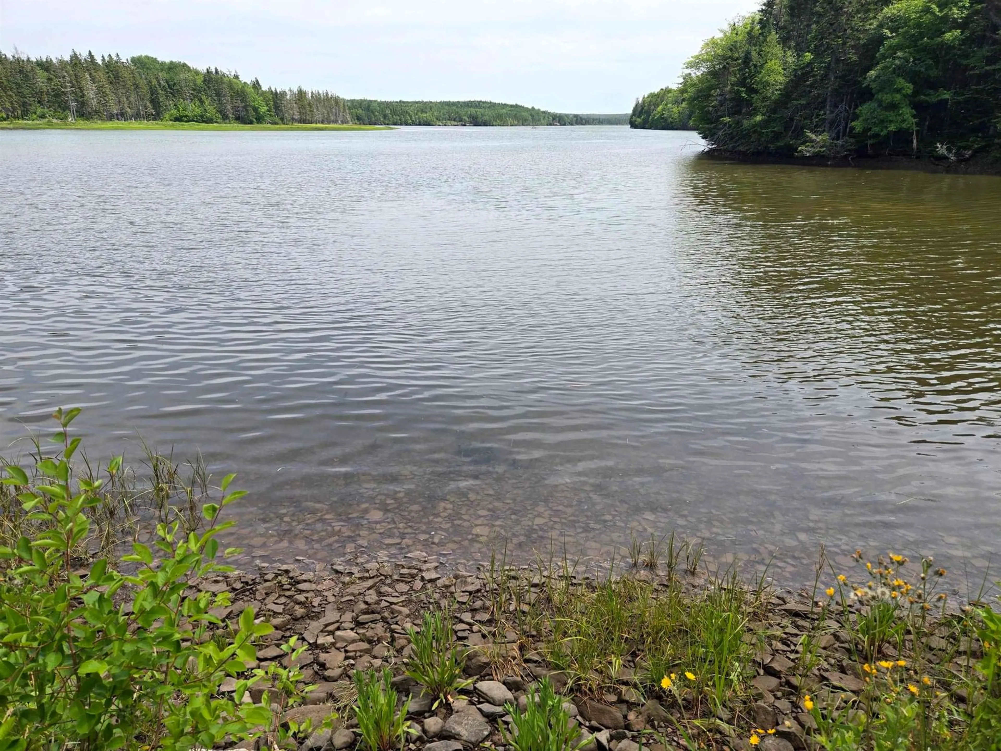543 Lower River Rd, Grantville, Nova Scotia B0E 1J0
Contact us about this property
Highlights
Estimated valueThis is the price Wahi expects this property to sell for.
The calculation is powered by our Instant Home Value Estimate, which uses current market and property price trends to estimate your home’s value with a 90% accuracy rate.Not available
Price/Sqft$192/sqft
Monthly cost
Open Calculator
Description
Discover this charming two-bedroom home nestled along a beautiful riverfront, offering breathtaking panoramic views from the primary bedroom, the expansive living room, and the spacious kitchen-dining area. This property combines scenic serenity with comfortable living, making it an ideal retreat for those seeking both tranquility and natural beauty. The primary bedroom features a walk-in closet and direct access to a large patio, providing an excellent space to enjoy the stunning river vistas and outdoor living. The large, open-concept living room is perfect for relaxing or entertaining guests, and it features a cozy wood stove that adds warmth and charm during cooler months. The bright kitchen and dining area are thoughtfully designed, opening onto the large patio—ideal for outdoor dining, gatherings, or simply soaking in the peaceful water views. Step outside to discover a spacious deck and a beautifully landscaped yard that enhance the home's picturesque setting. Multiple doors lead from the living and dining areas to the deck, creating a seamless flow between indoor and outdoor living spaces. The yard is lush, well-maintained, and perfect for outdoor activities and entertaining. The basement is unfinished but features walkout access, offering excellent potential for future customization. It could easily be transformed into additional bedrooms, a recreation room, or a home office. Plumbing is already in place if you wish to add a bathroom, providing further convenience and flexibility. The home is equipped with a hot air furnace, a heat pump with air conditioning, and a wood stove, ensuring efficient and flexible climate control throughout the year. Located close to the hospital and just 15 minutes from the Town of Port Hawkesbury, this property offers both convenience and scenic beauty, with easy access to amenities while maintaining a peaceful, riverside setting.
Property Details
Interior
Features
Main Floor Floor
Porch
11' x 4'6Kitchen
15' x 13'Living Room
23' x 15'6Primary Bedroom
14' x 12'6Exterior
Features
Property History
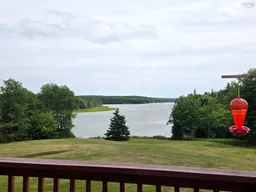 39
39
