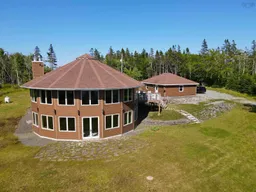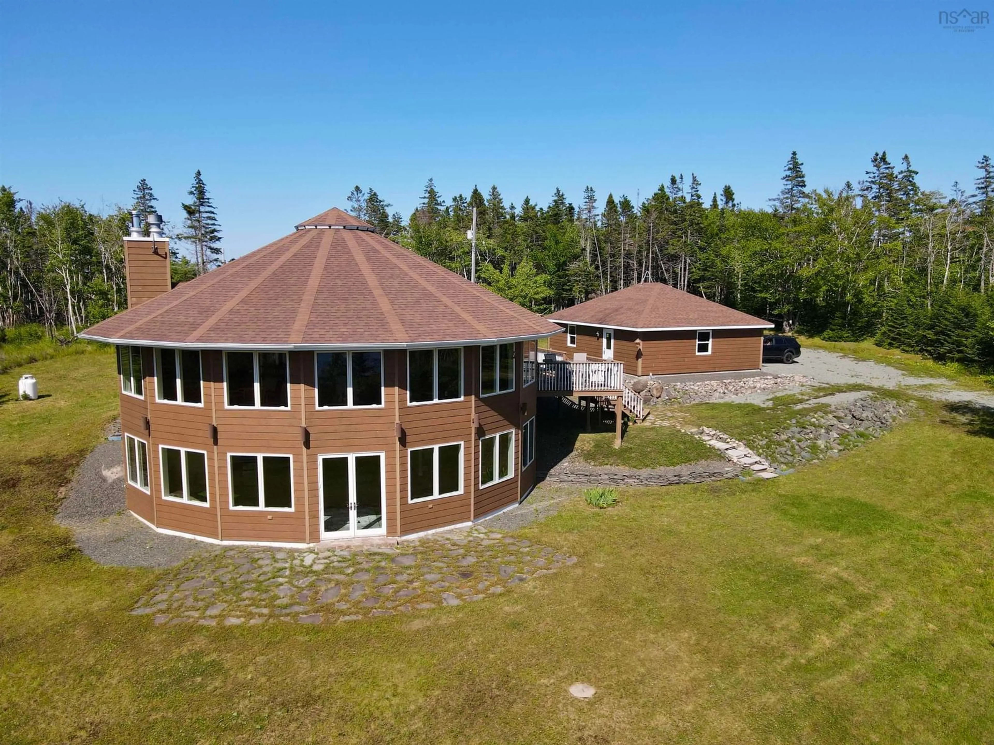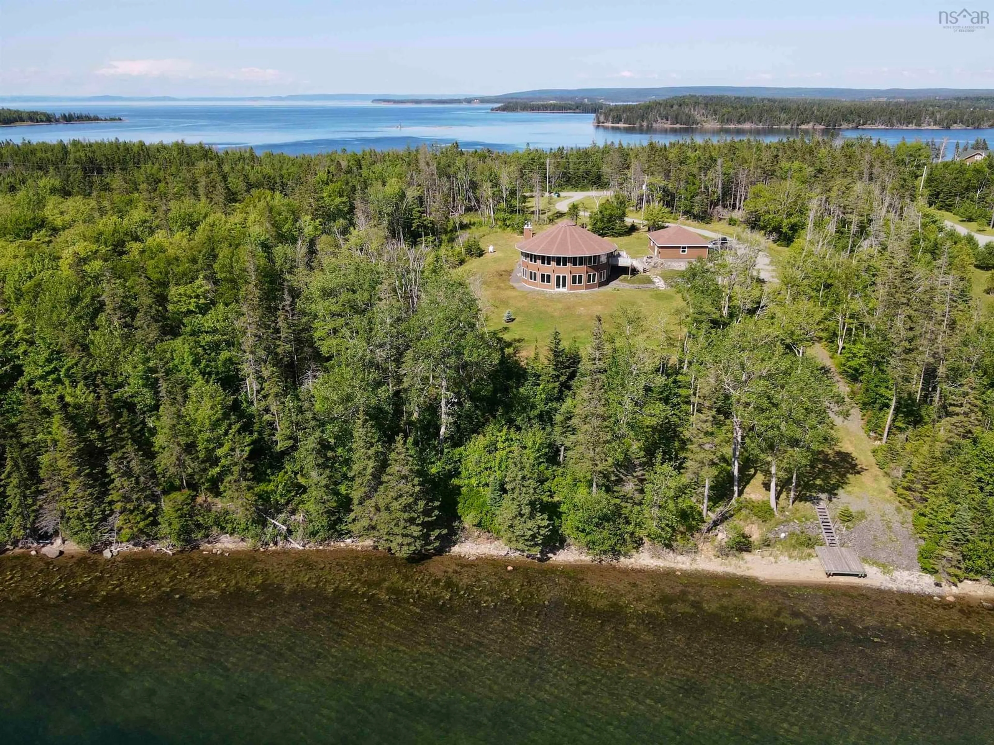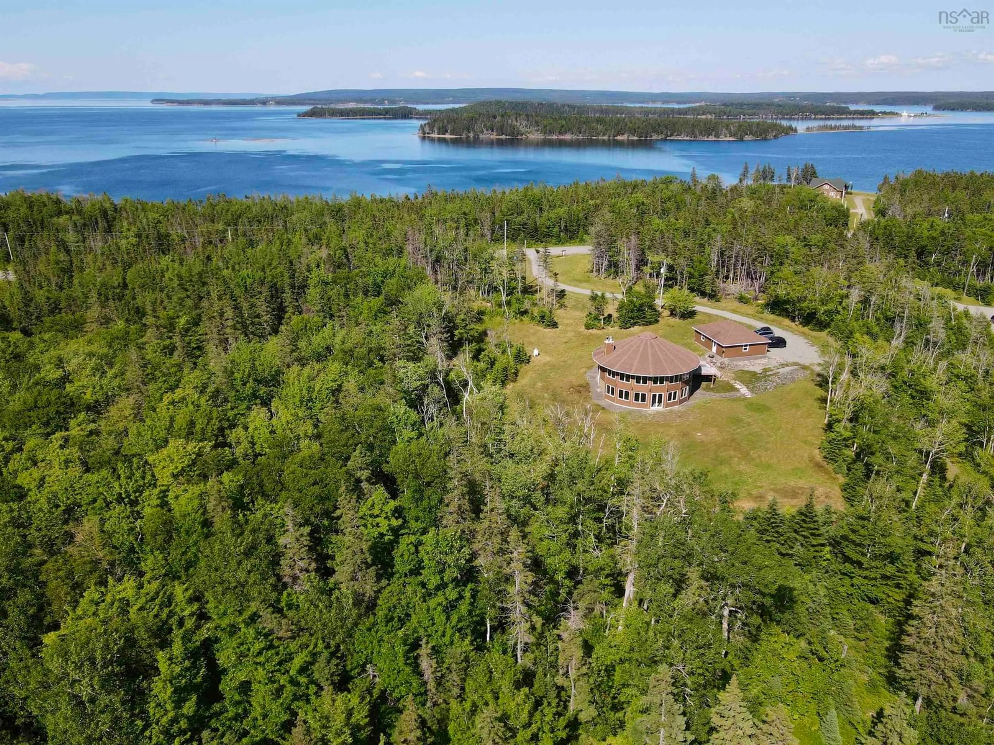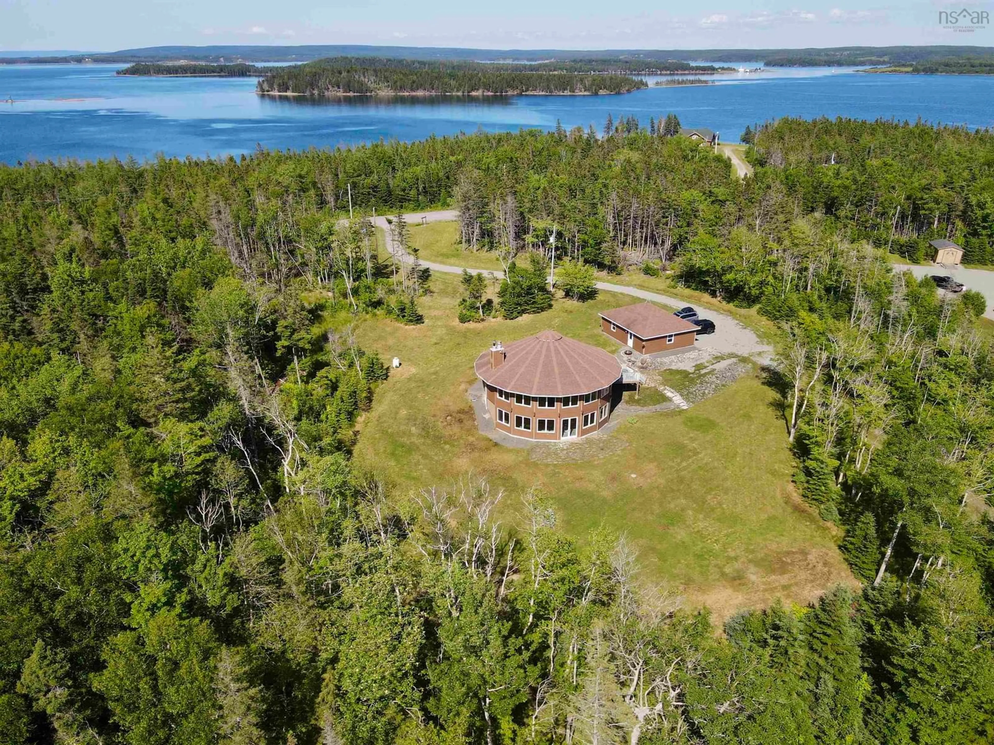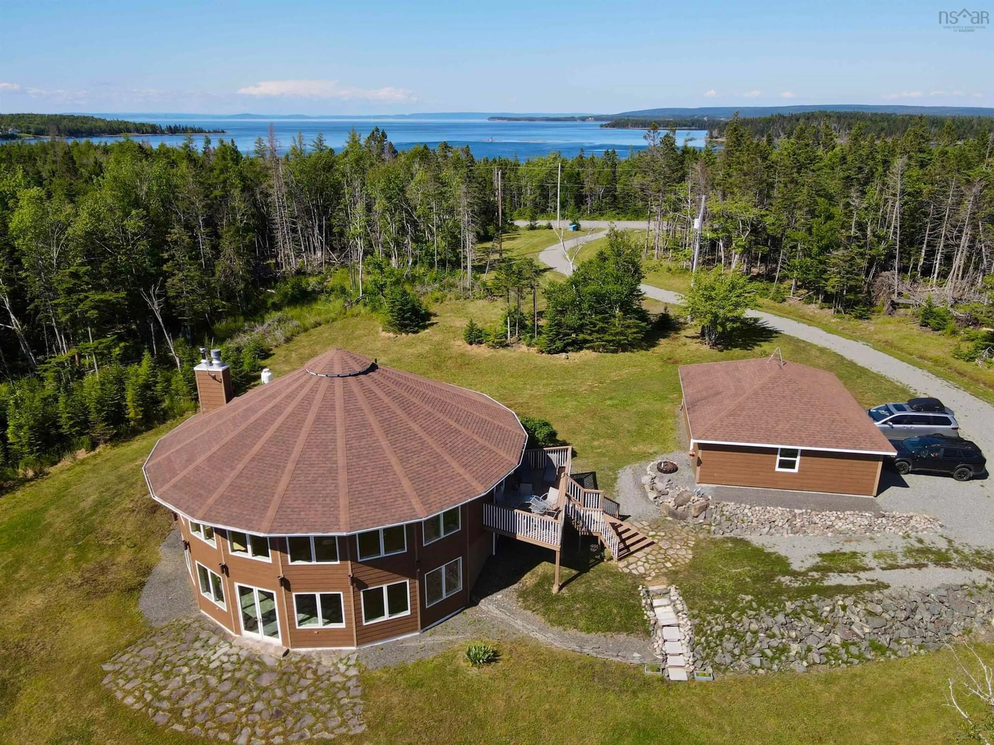458 Maple Dr, Cape George, Nova Scotia B0E 3B0
Contact us about this property
Highlights
Estimated valueThis is the price Wahi expects this property to sell for.
The calculation is powered by our Instant Home Value Estimate, which uses current market and property price trends to estimate your home’s value with a 90% accuracy rate.Not available
Price/Sqft$237/sqft
Monthly cost
Open Calculator
Description
Welcome to the Round House of Cape George Estates, an exceptional Deltec-designed, 18-sided home on 2.7 acres with 200 feet of deep, sheltered waterfront on the Bras d’Or Lake. With seven south-facing sides of Marvin Integrity windows on both levels, the home is filled with natural light and offers sweeping water views. The Bras d’Or here is remarkably deep - large enough to even accommodate a 140-foot yacht that came through St. George’s Channel last year - making it a boater’s dream. Inside, 3,350 square feet of living space showcase high-end finishes and a thoughtful layout. On the upper level, you’ll find a spacious great room with 3/4" solid maple flooring, cedar ceiling, and a stone fireplace with gas insert and blower. The kitchen offers quartz countertops, gas range, French-door refrigerator, pantry with chest freezer, and extensive quality cookware. This level also features a large primary bedroom with a stunning ensuite bathroom, a generous walk-in pantry, and a convenient half bath. Additional highlights include a wet bar, stereo sound system, central vacuum, dedicated laundry room, and climate-controlled attic. It is the perfect space for entertaining guests and enjoying the views. A custom iron spiral staircase leads down to the lower level, where a bright, above-grade seating area opens to two additional bedrooms and a full bathroom. A Napoleon woodstove adds warmth and character. The home includes a brand-new Move Air heat pump system (2024, with 10-year warranty) providing whole-home heating and cooling. Outside, enjoy a 160-sq-ft deck with views of sailboats in the channel, a detached 26' x 32' two-car garage with extra storage, a gravel RV parking area with 110V hookup, and a marine-treated shore platform with permits for a floating dock and mooring. This remarkable property comes fully furnished with beautiful solid hardwood furniture offering a true turnkey opportunity to own on one of Cape Breton’s most unique and admired waterfront homes.
Property Details
Interior
Features
Main Floor Floor
Storage
509 x 1310Mud Room
703 x 1305Eat In Kitchen
1611 x 909Living Room
4206 x 1202Exterior
Parking
Garage spaces 2
Garage type -
Other parking spaces 0
Total parking spaces 2
Property History
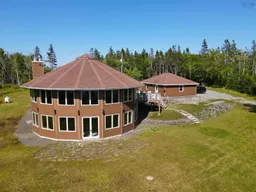 50
50