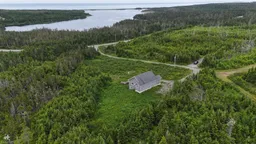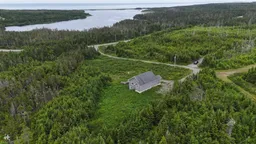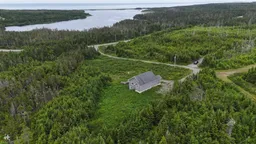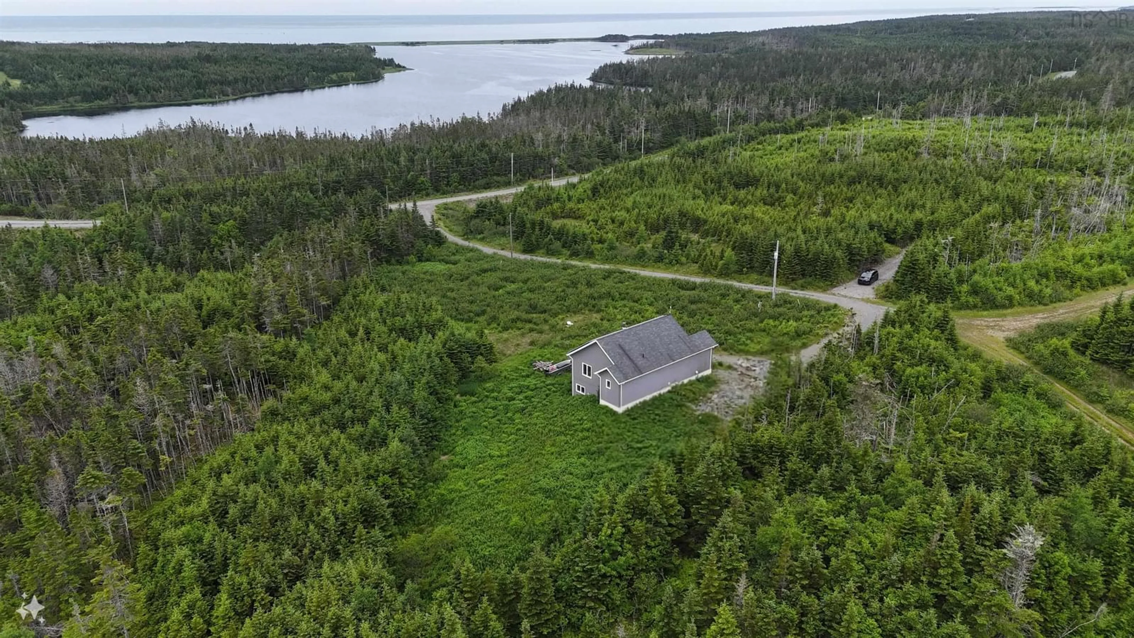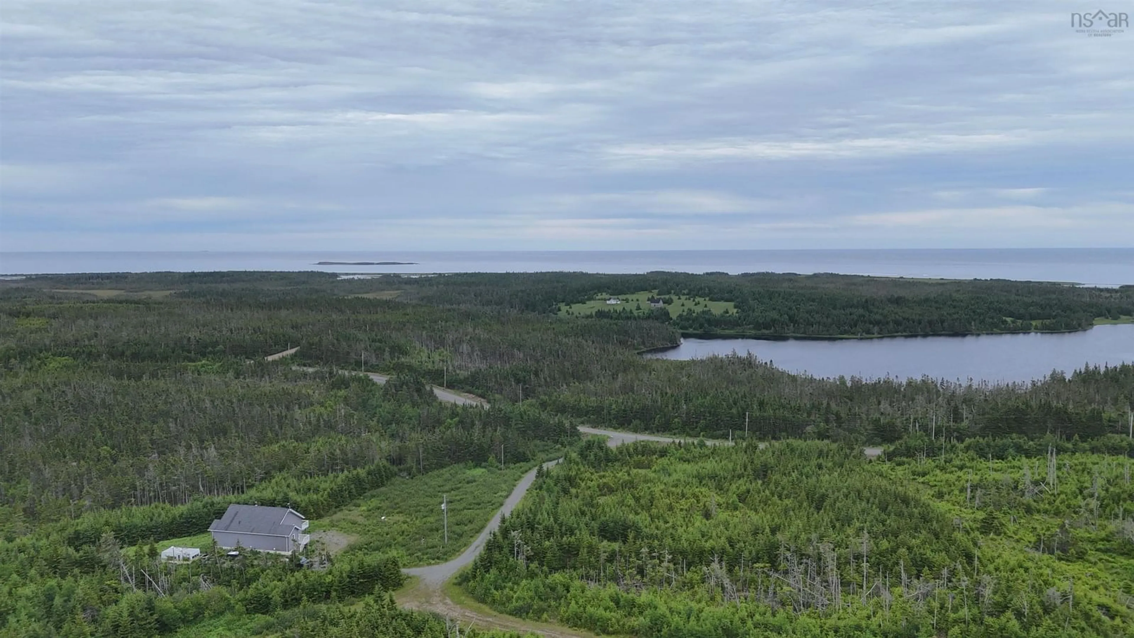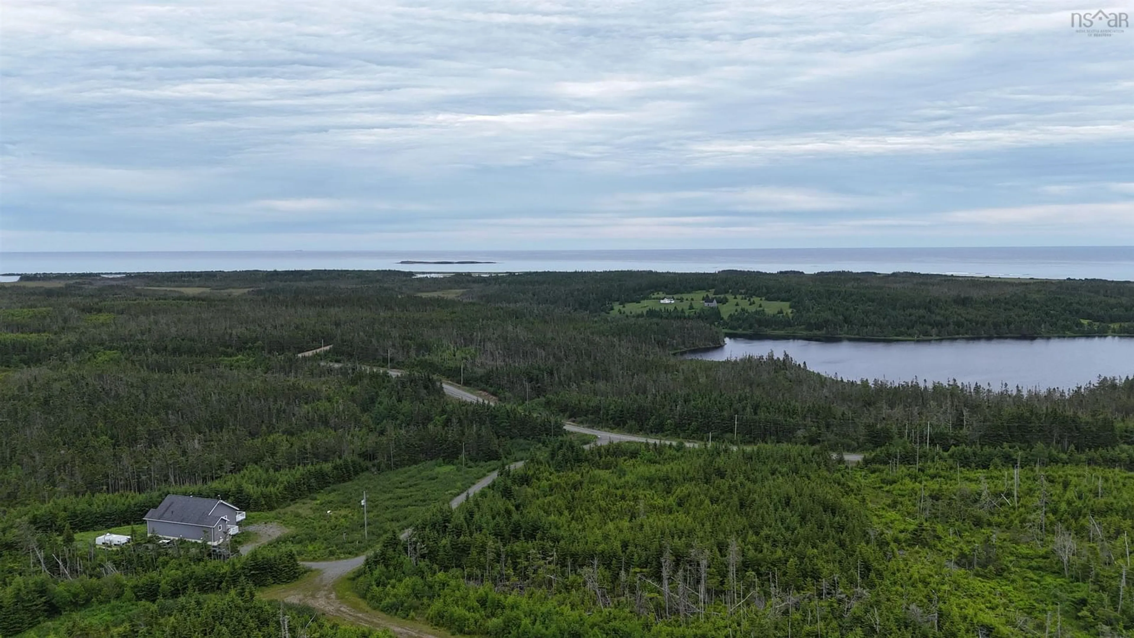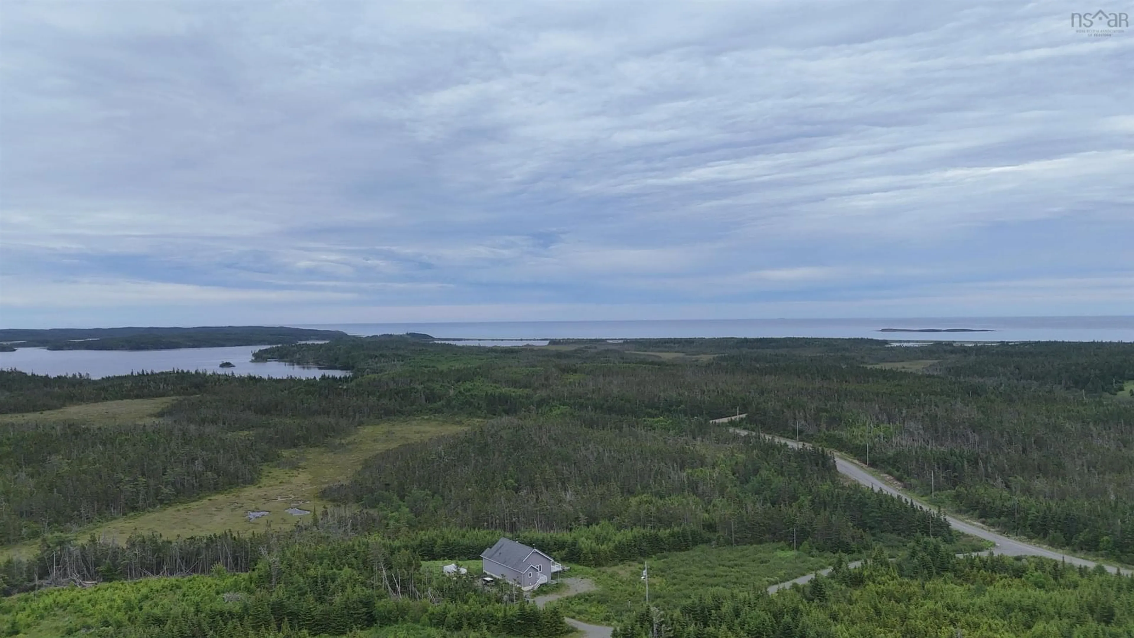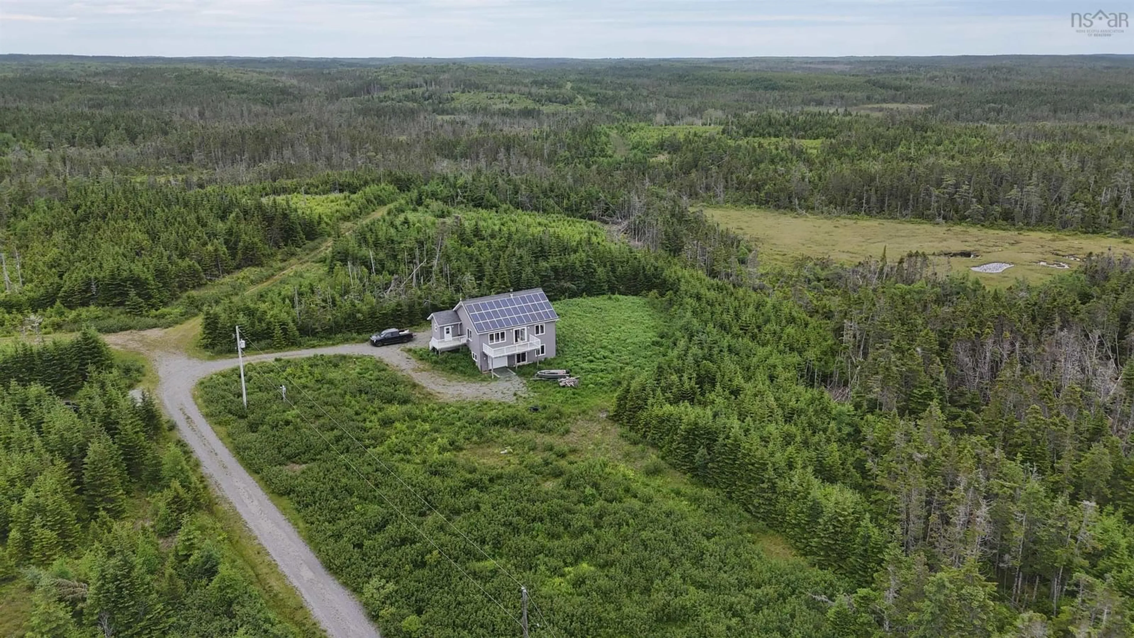4381 St. Peter's Fourchu Rd, Grand River, Nova Scotia B0E 1M0
Contact us about this property
Highlights
Estimated valueThis is the price Wahi expects this property to sell for.
The calculation is powered by our Instant Home Value Estimate, which uses current market and property price trends to estimate your home’s value with a 90% accuracy rate.Not available
Price/Sqft$306/sqft
Monthly cost
Open Calculator
Description
Discover your dream home in this stunning 2-bedroom, 2-bath residence nestled on over 20 acres of pristine land near the ocean. Designed with energy efficiency in mind, this property features solar panels on the roof, blending luxury with eco-friendly living. Inside, an open-concept layout creates a welcoming and spacious atmosphere, perfect for relaxing or entertaining guests. The generous living room seamlessly extends to a large deck, offering breathtaking views and an easy indoor-outdoor lifestyle. A cozy wood stove adds warmth and charm to the living space. The spacious primary bedroom includes a walk-in closet, providing plenty of storage. The entryway is notably large and equipped with ample storage space, enhancing the home's practicality. Additional highlights include a built-in garage and a walk-out basement, ready for your personal customization—whether you envision extra bedrooms, a home office, or a recreational area. Just a short stroll away, enjoy a beautiful sandy beach where you can soak up the sun, surf, and unwind. Don’t miss this rare opportunity to own your slice of paradise. Call an agent to schedule a viewing today and experience the unmatched charm of coastal living!
Property Details
Interior
Features
Main Floor Floor
Porch
12 x 10Kitchen
15 x 10Living Room
24 x 20Primary Bedroom
14 x 16' 8''Exterior
Features
Parking
Garage spaces 1
Garage type -
Other parking spaces 0
Total parking spaces 1
Property History
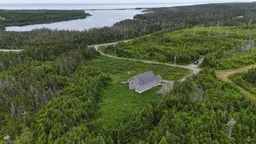 36
36