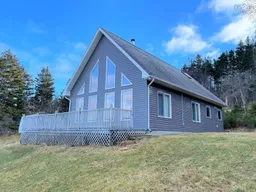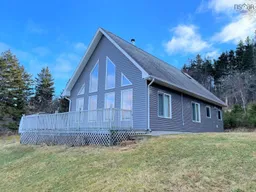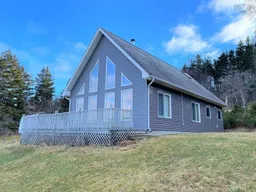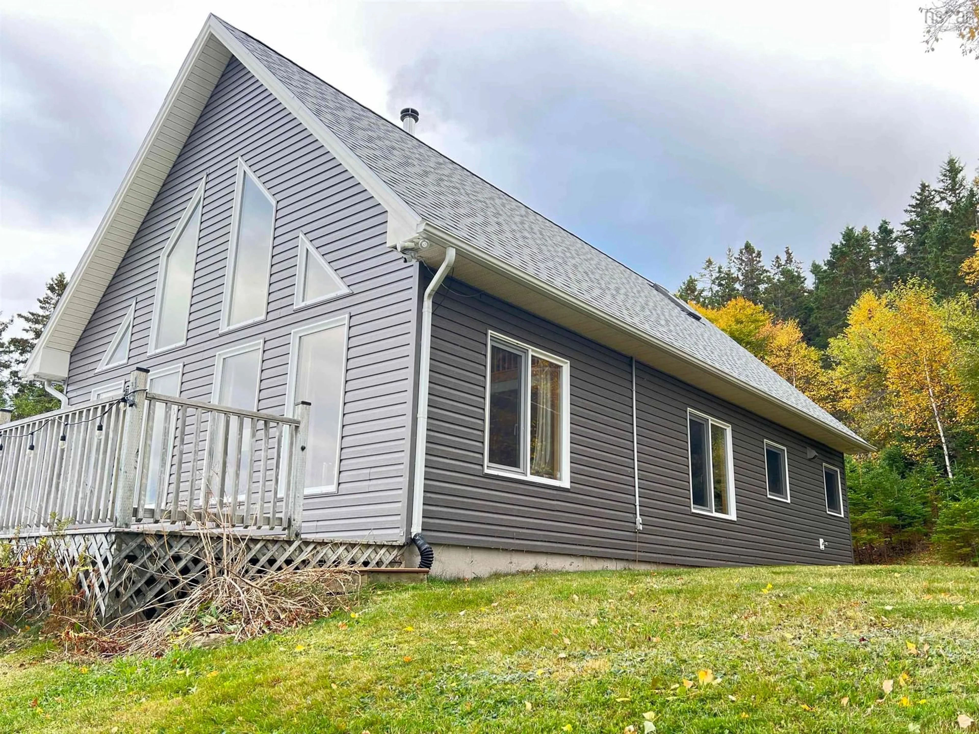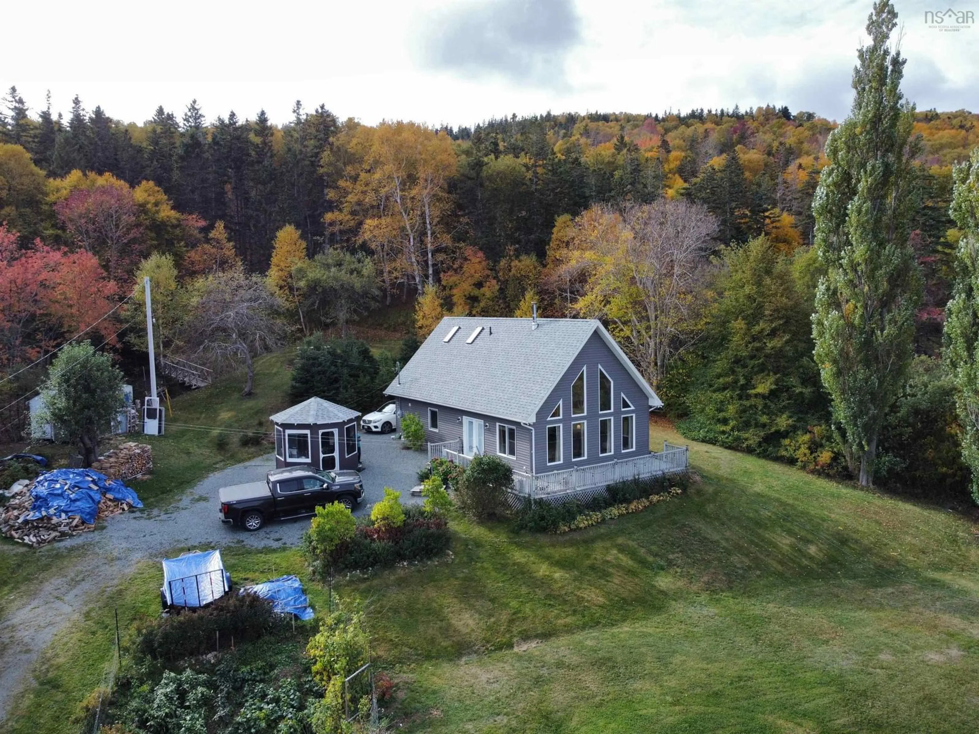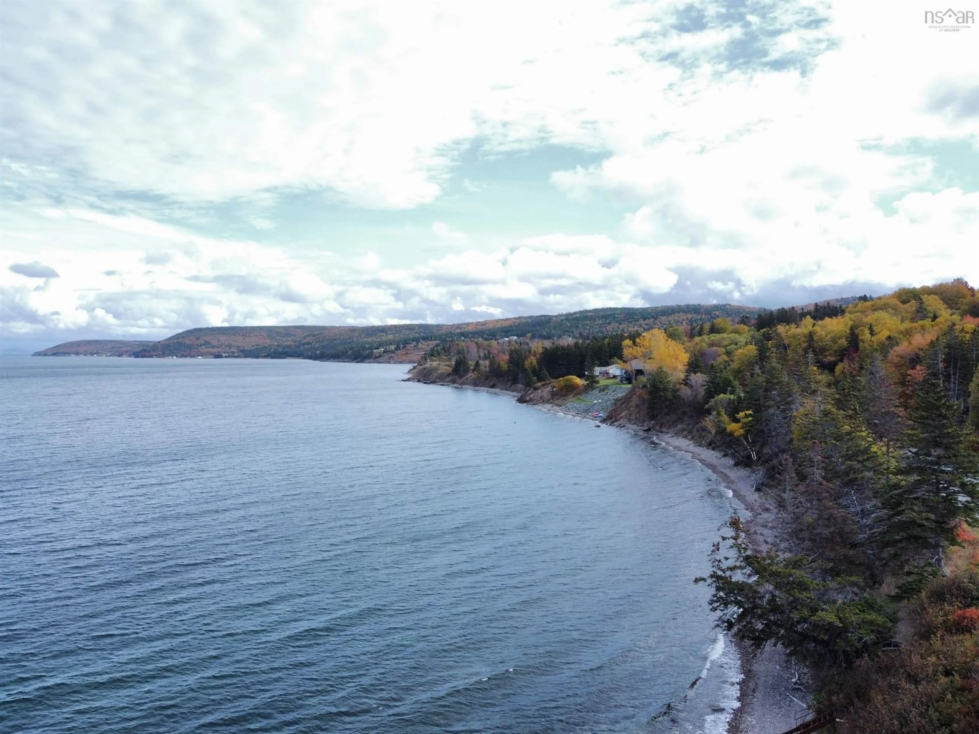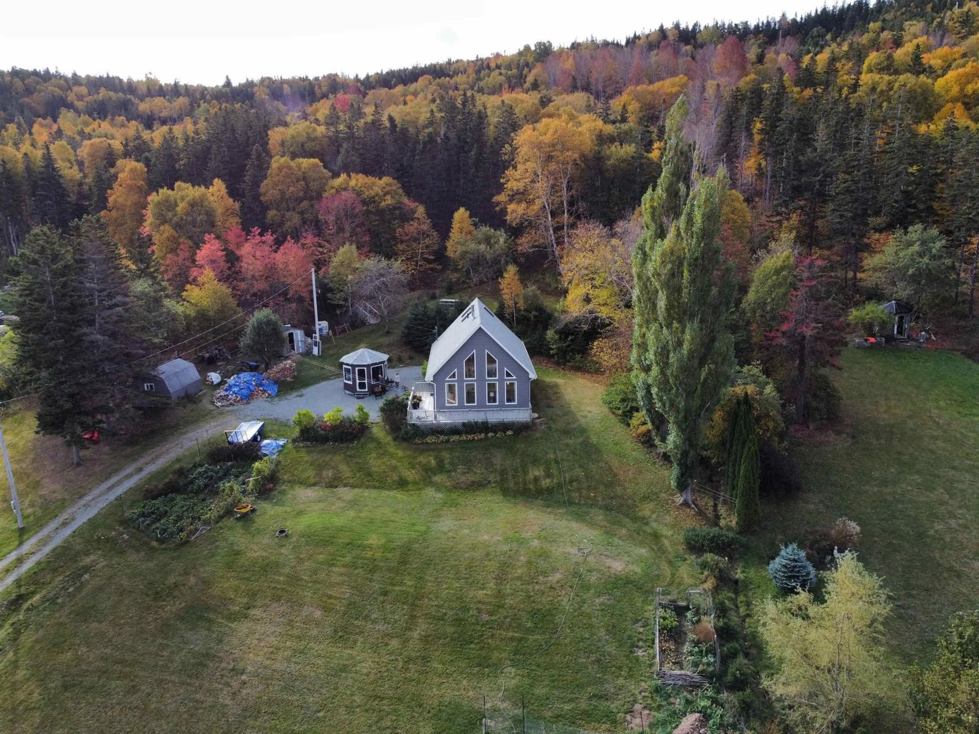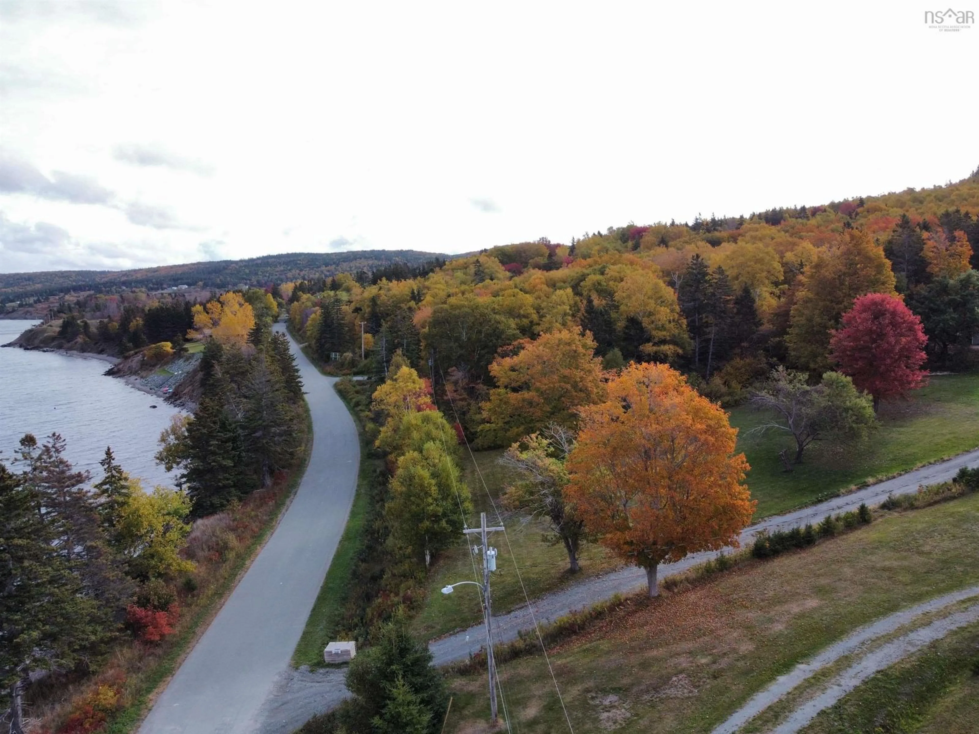366 Lakeshore Dr, Irish Cove, Nova Scotia B0E 3B0
Contact us about this property
Highlights
Estimated valueThis is the price Wahi expects this property to sell for.
The calculation is powered by our Instant Home Value Estimate, which uses current market and property price trends to estimate your home’s value with a 90% accuracy rate.Not available
Price/Sqft$311/sqft
Monthly cost
Open Calculator
Description
Relaxing and Rejuvenate Lake House in Irish Cove, located in a quiet No Exit Road, this beautiful Chalet setting in the hill with panoramic view watching over the Bras D’Or Lake, including two lots across the road with 357 feet of waterfrontage. This Chalet style offers great vistas from inside and out to enjoy the sunset and sunrise with magnificent color of Cape Breton. This well-maintained home is quality built, open concept, hardwood floors, and bright with many windows, including skylights in bed room and bath room upstairs. All high-quality Polytech windows, tilt and turn style of windows that can be opened at the top (tilt) and also open at the side (turn) like a door. This house is an energy efficient with three heat systems (register, ETS and Wood Stove), and Air Exchange system. There is a storage shed, chicken coop, Gazebo and a fruitful vegetable garden. The brook on the property provides a water source for the garden. This property is conveniently located between St. Peters and Sydney and is also 20 minutes to Ski Resort Ben Eoin, Marina and The Lakes Golf Course. This home is wired with a generator panel, Bell fast internet available. Enjoy your coffee in the morning with the beauty of Bras d’Or Lake and wild life, deer in your yards, bald eagles, crows and all kinds of small birds. New appliances and security camera are included. New roof shingles in 2023 and kitchen counter upgrade in 2025.
Property Details
Interior
Features
Main Floor Floor
Kitchen
11'5 x 7'9Dining Nook
10'6 x 10'2Great Room
23'2 x 13Bath 1
7' x 9'Exterior
Features
Property History
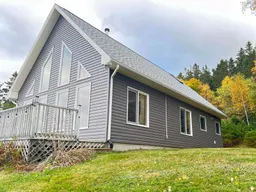 37
37