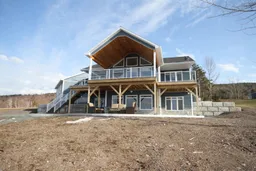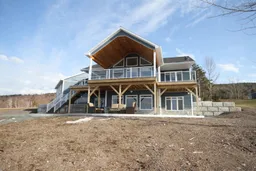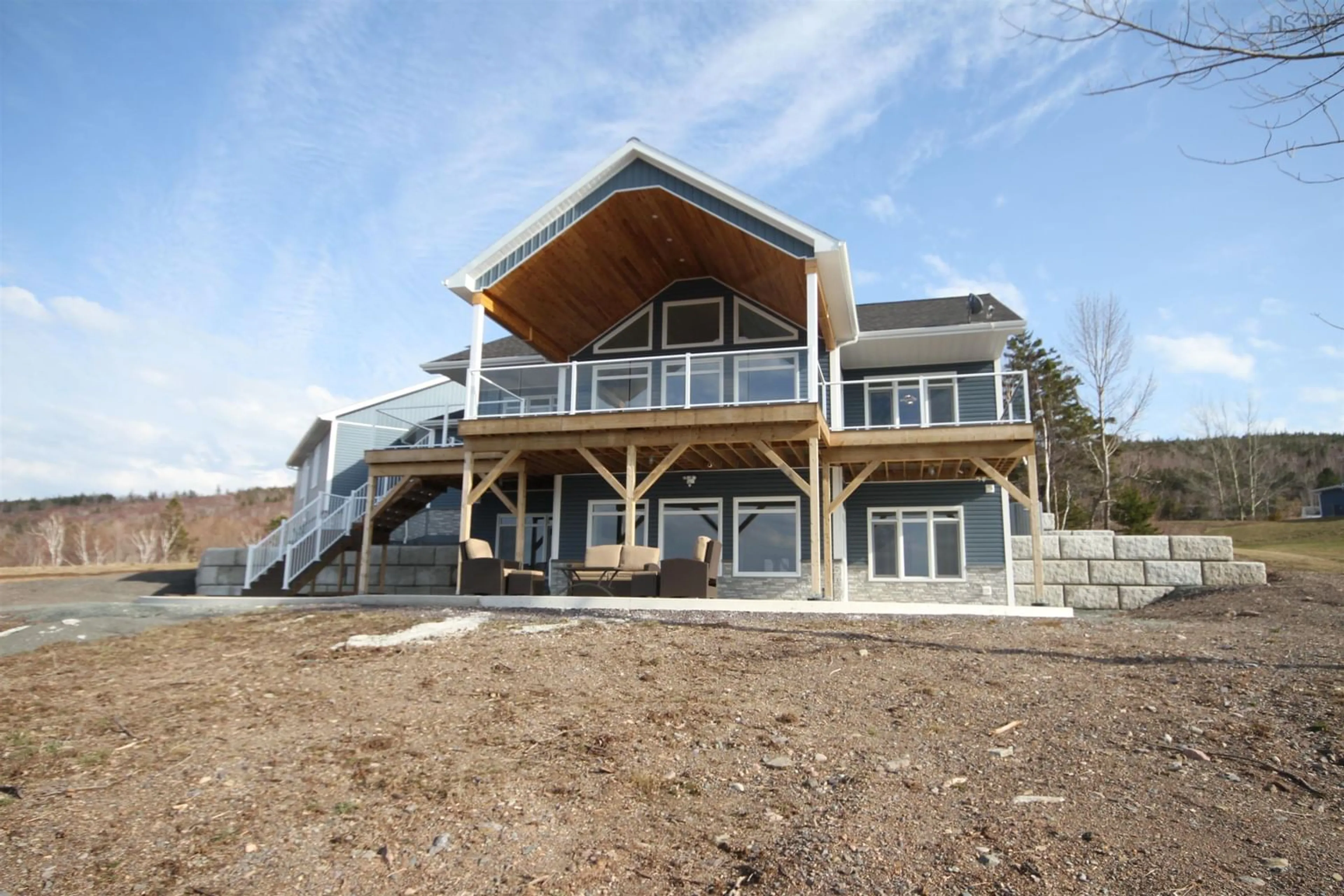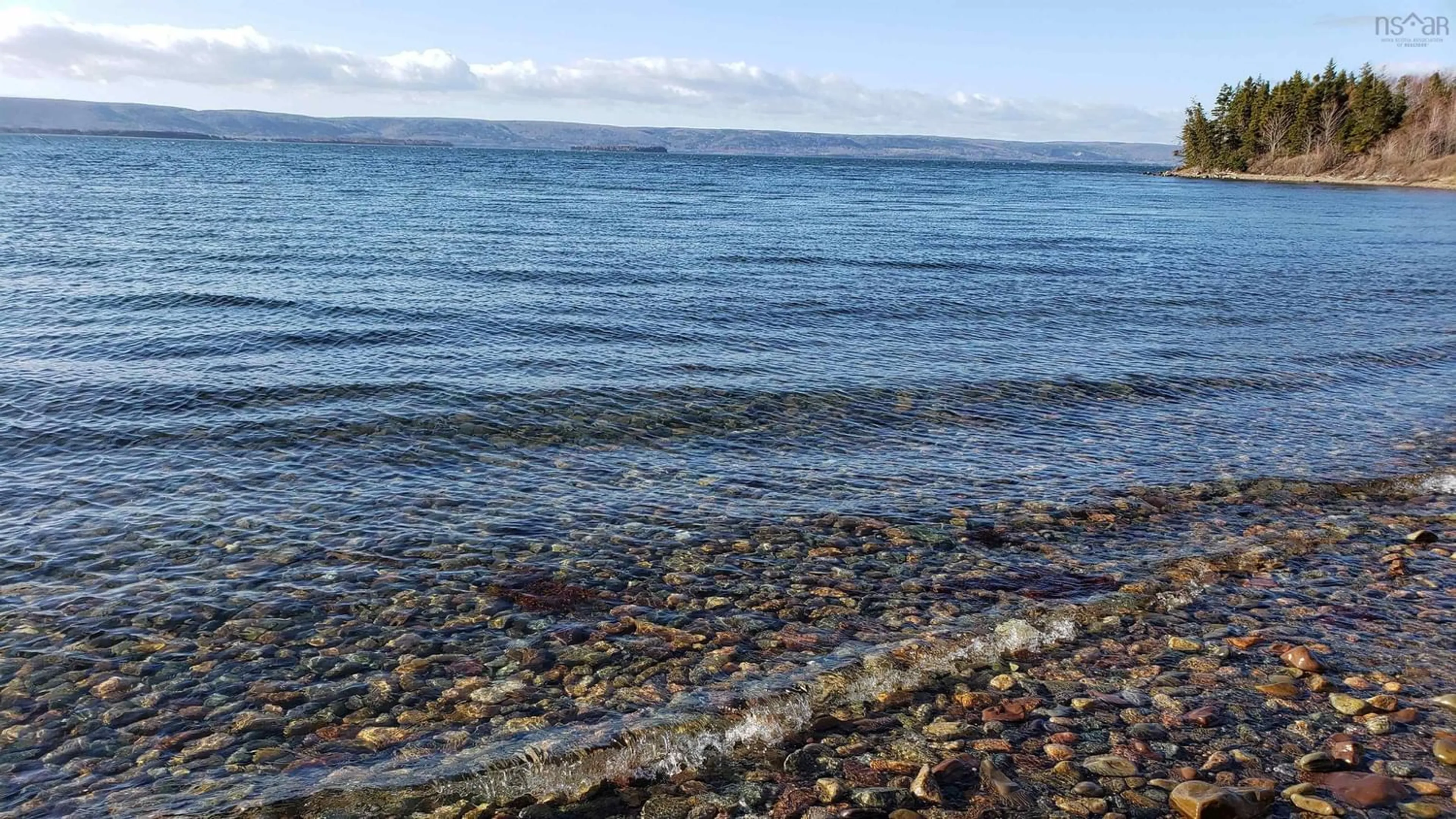3361 West Bay Rd, St George's Channel, Nova Scotia B0E 3K0
Contact us about this property
Highlights
Estimated ValueThis is the price Wahi expects this property to sell for.
The calculation is powered by our Instant Home Value Estimate, which uses current market and property price trends to estimate your home’s value with a 90% accuracy rate.Not available
Price/Sqft$390/sqft
Days On Market80 days
Est. Mortgage$6,012/mth
Tax Amount ()-
Description
See Virtual Walk-thru tour & flr plan. Newly constructed luxury bungalow Spectacular 2.34 acre water front property with 242 feet of east coast shoreline w/panoramic views of the sought after Bras d'Or Lakes (designated a Biosphere Reserve by Unesco). Upon entering this carefully planned home you will be thoroughly impressed by all its beauty & comfort. Enter through the spacious foyer which offers access to the heated dble car garage . The main flr offers a chef's delight gourmet Kitchen featuring a W/I pantry with glass door, 2 propane ranges, dual range hoods with B/I wifi, pot filler faucets, mixer appliance shelf, under cabinet beverage fridge, Quartz counters, base corner cabinet with lighting and huge breakfast island. Spacious open concept great room and dining area with cozy propane fireplace, 14 foot ceilings and decorative windows with beautiful lake views. Work remotely from your main floor office/den or bedroom with peaceful views. The Primary bedroom is on the main level & offers a luxurious master ensuite with free standing soaker tub, walk-in shower and walk through closet area. The fully finished above grade, walk-out bsmt is an entertainers dream & contains a 2 level home theatre room with a mini kitchen, under cabinet bar fridge, illuminated steps, special ceiling frame with LED neon lighting and sound proof ceiling and walls. The main area is currently used as an exercise room. There are 2 additional good size bedrooms with large closets & windows. A luxury 4 piece bath with separate tub and shower complete the lower level living space as well as a utility room. Other features: ICF walls, hardwood staircase with built-in lighting, maintenance free composite decking with glass panels, lower level concrete patio, 400 amp electrical underground service. High efficiency dual zone heat pump with propane back-up. Come capture the magnificent sunrises and sunsets & watch the eagles soar! $25,000 allowance for landscaping is included in P/P.
Property Details
Interior
Features
Main Floor Floor
Foyer
26 x 10.3Kitchen
21 x 10Dining Nook
21 x 12Great Room
21 x 17Exterior
Features
Parking
Garage spaces 2
Garage type -
Other parking spaces 0
Total parking spaces 2
Property History
 50
50 50
50



