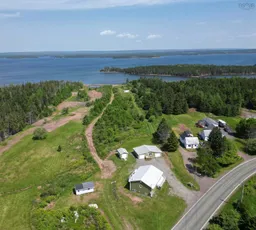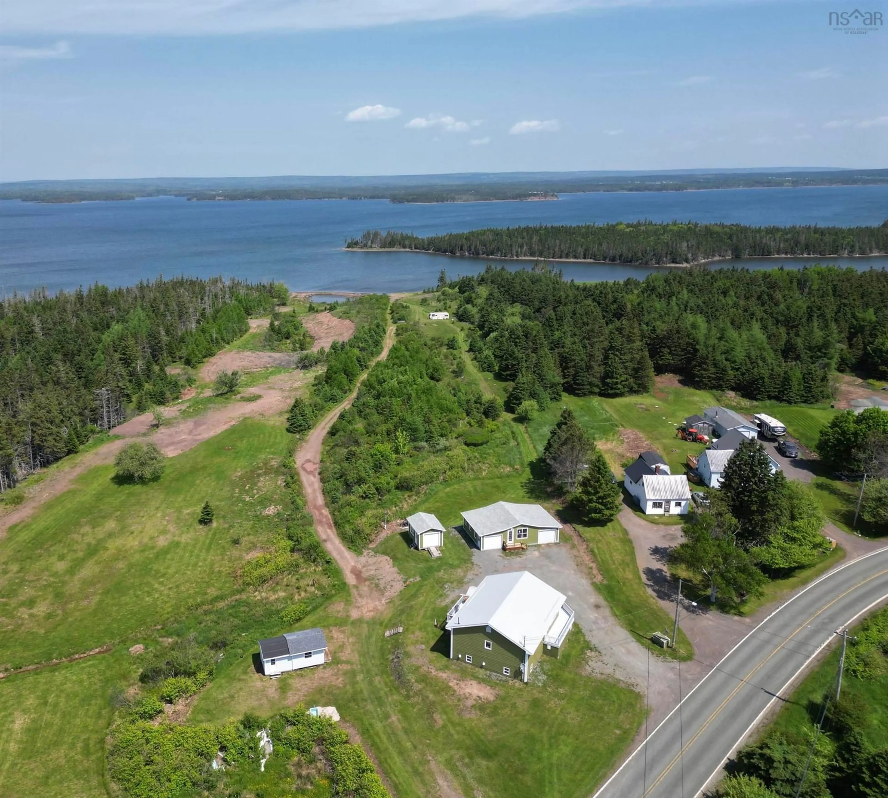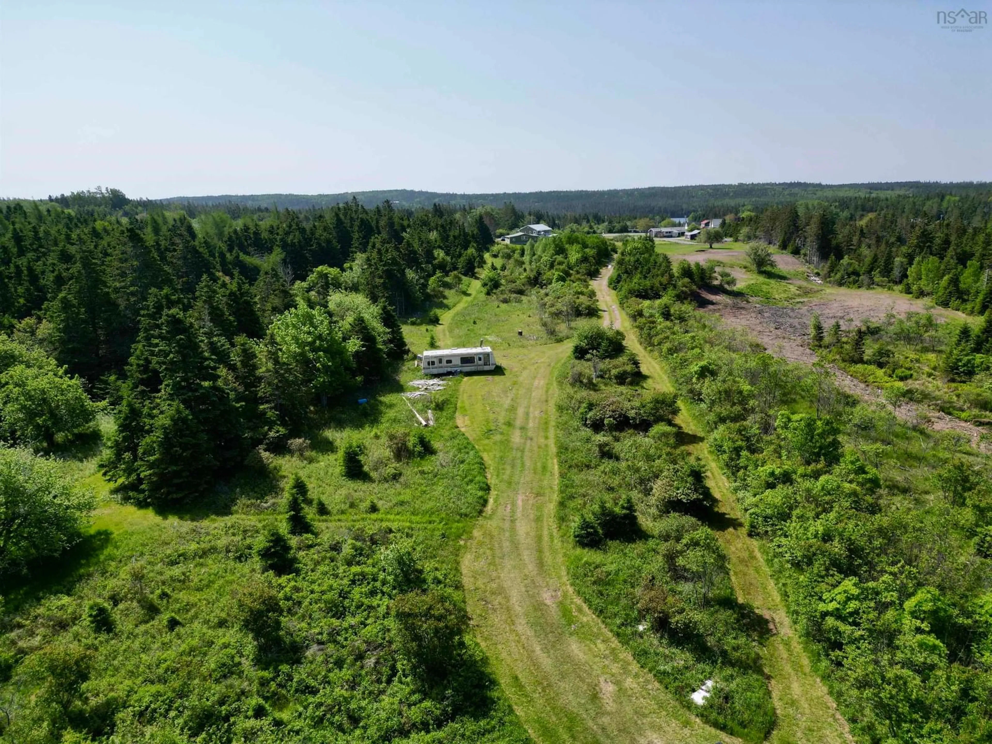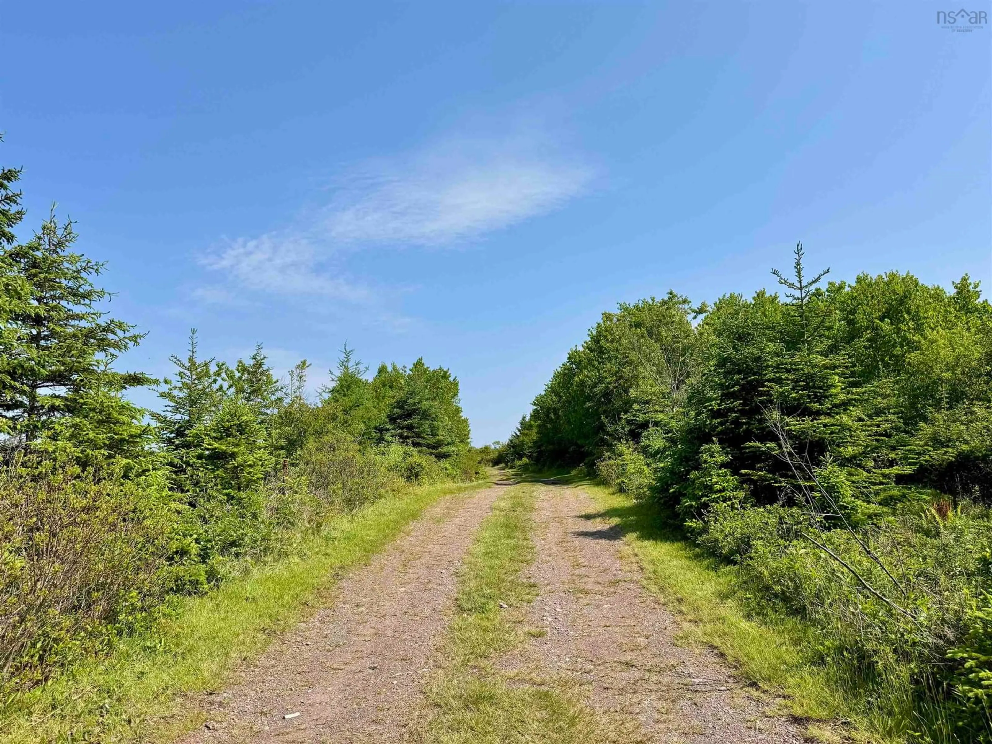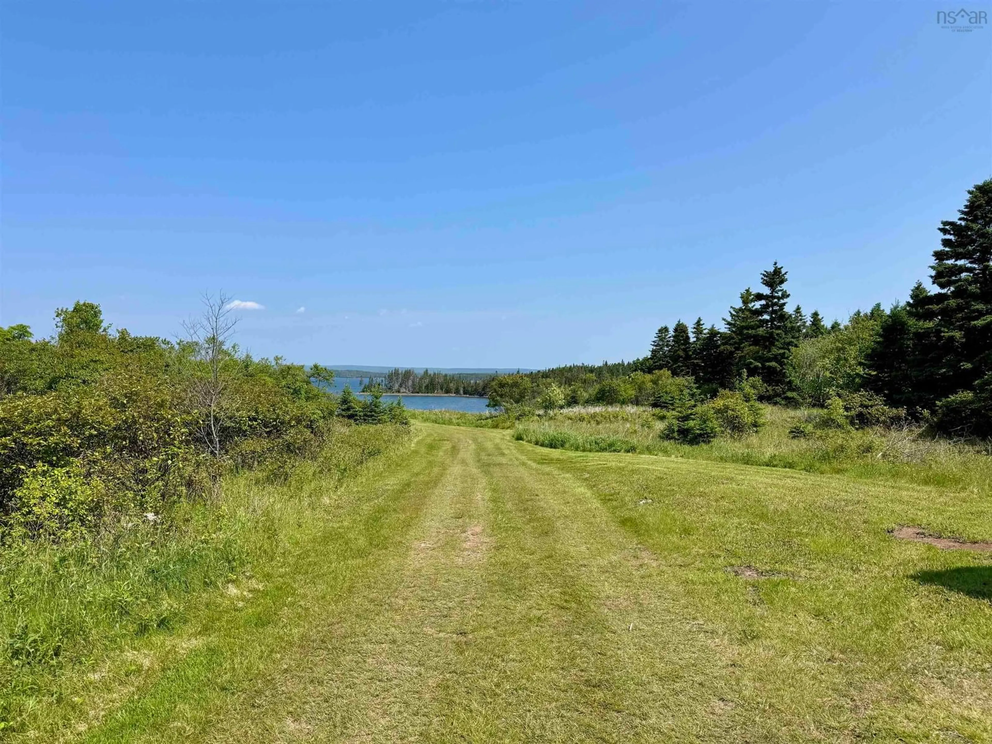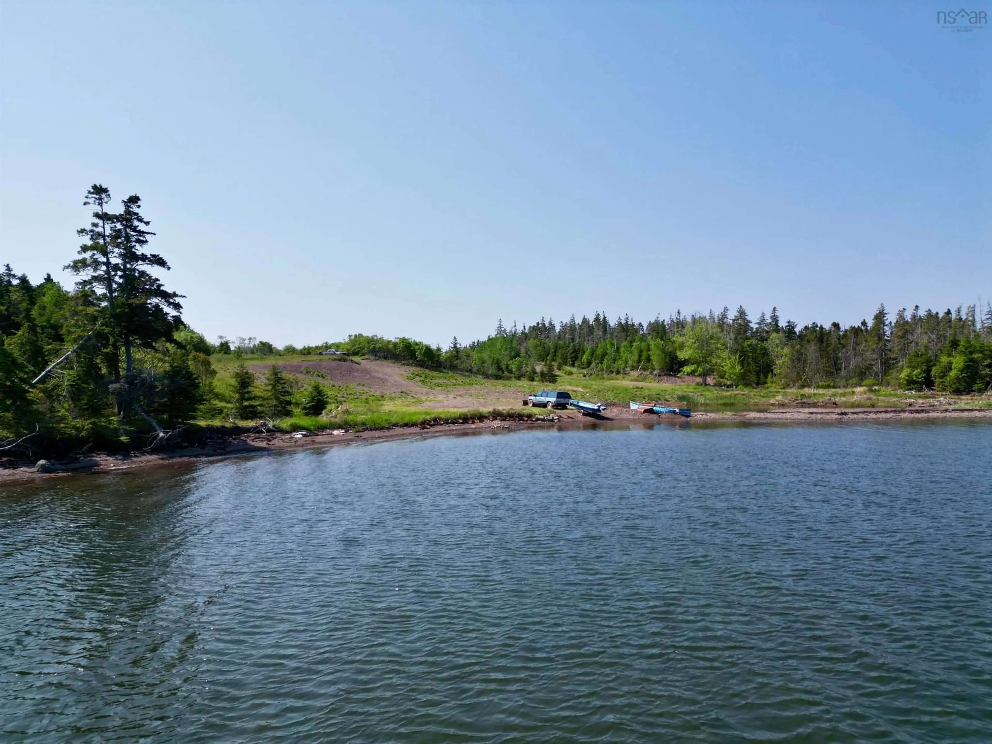3123 Highway 320, D'Escousse, Nova Scotia B0E 1K0
Contact us about this property
Highlights
Estimated valueThis is the price Wahi expects this property to sell for.
The calculation is powered by our Instant Home Value Estimate, which uses current market and property price trends to estimate your home’s value with a 90% accuracy rate.Not available
Price/Sqft$232/sqft
Monthly cost
Open Calculator
Description
Set on a generous oceanfront lot with approximately 160 feet of shoreline, this well built two bedroom, one bath home offers stunning views, privacy, and space for future development. Located in the scenic and sought after community of D’Escousse, the property includes a direct road to the water and a cleared area near the shoreline, ideal for building an additional structure or simply enjoying wide open waterfront access. Built just 15 years ago, the home features CanExel siding and a durable metal roof (new in 2023) for low maintenance coastal living. Step inside to a spacious, open concept main floor with a bright kitchen, dining, and living area; perfect for entertaining or everyday comfort. The large primary bedroom offers plenty of room to unwind, and the four piece bath includes both a stand up shower and a relaxing jetted tub. A separate laundry room adds convenience. With two efficient heat pumps and all new exterior doors installed in 2024, this home is move-in ready and offers tremendous potential for expansion or multi-generational living. Enjoy your morning coffee or summer BBQs from the walkout patio overlooking the water. The lower level, with its own private entry, features a generous rec room, a second bedroom, and a utility room making it ideal for guests, extended family, or the potential for a secondary suite. Two outbuildings add exceptional value: a double garage with separate bays, and a central gathering space with heat and electricity that could easily be converted into a cozy guesthouse or studio. Don’t miss this opportunity to own a piece of Cape Breton coastline with room to dream and develop.
Property Details
Interior
Features
Main Floor Floor
Kitchen
14'7'' x 15'6''Living Room
19'9'' x 12'Laundry
12' x 6'8''Primary Bedroom
16'9'' x 12'Exterior
Features
Parking
Garage spaces 2
Garage type -
Other parking spaces 1
Total parking spaces 3
Property History
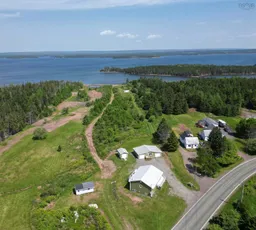 34
34