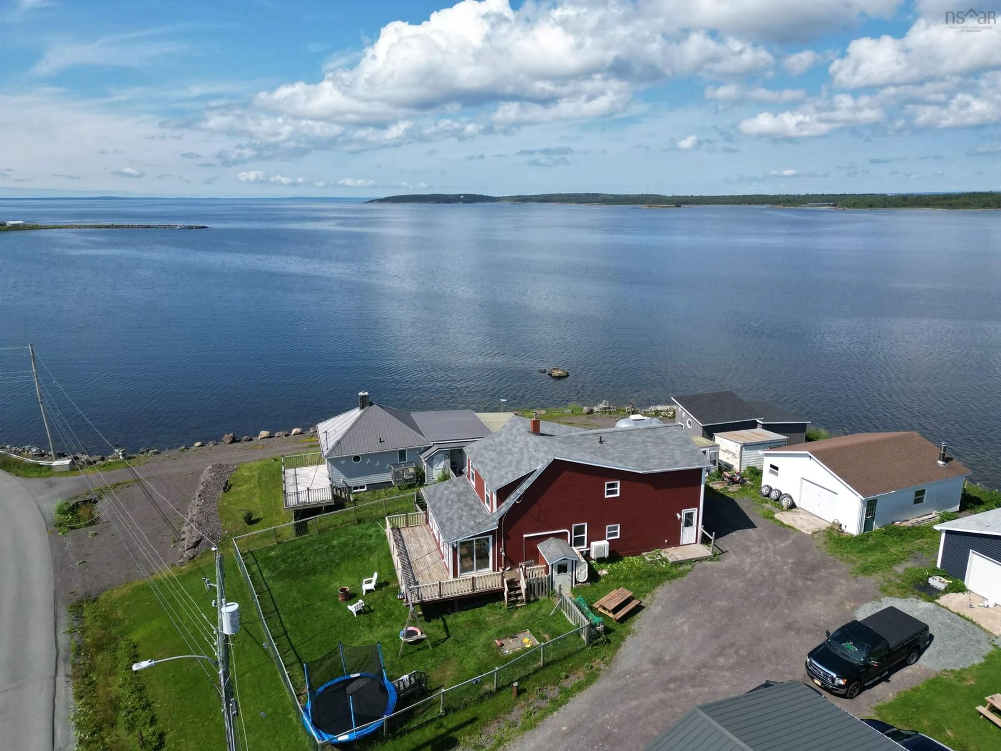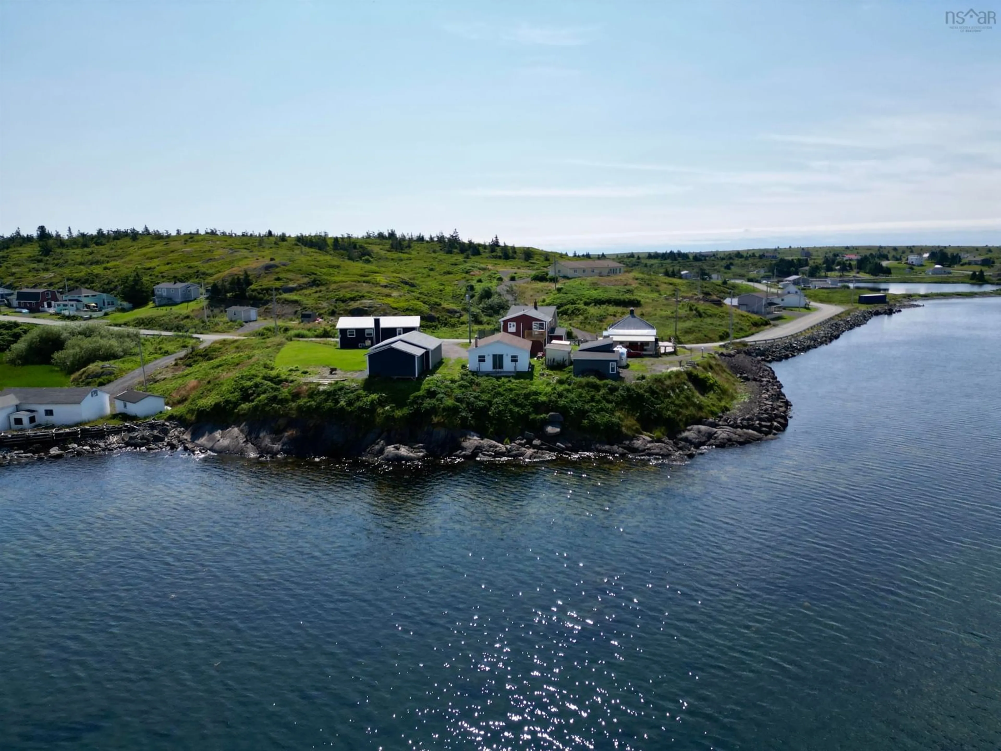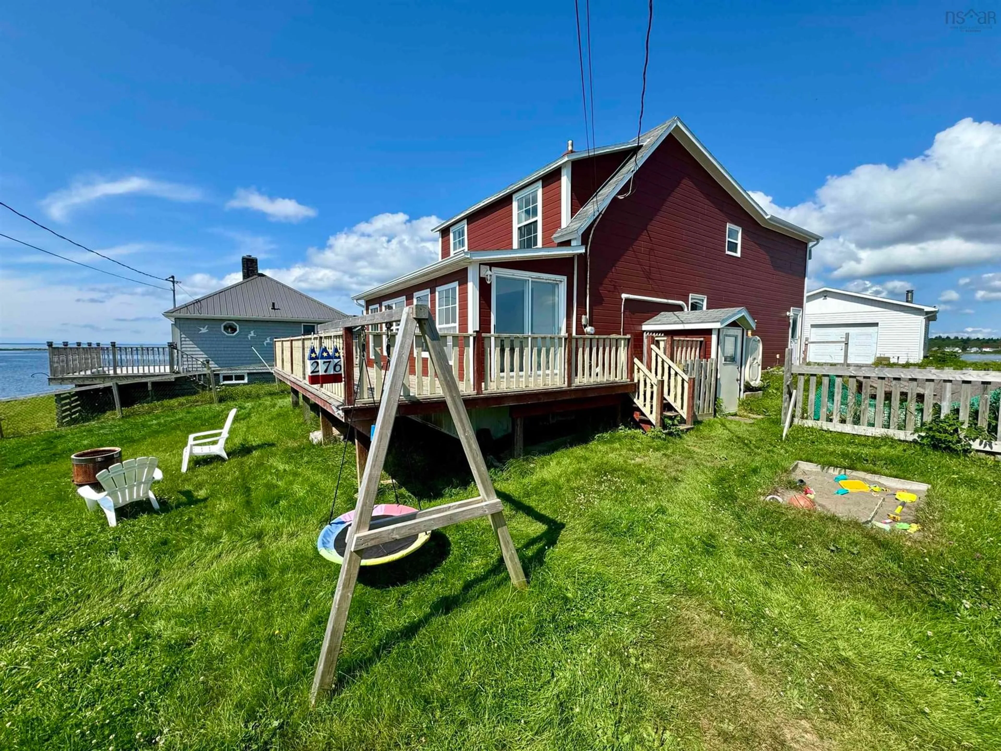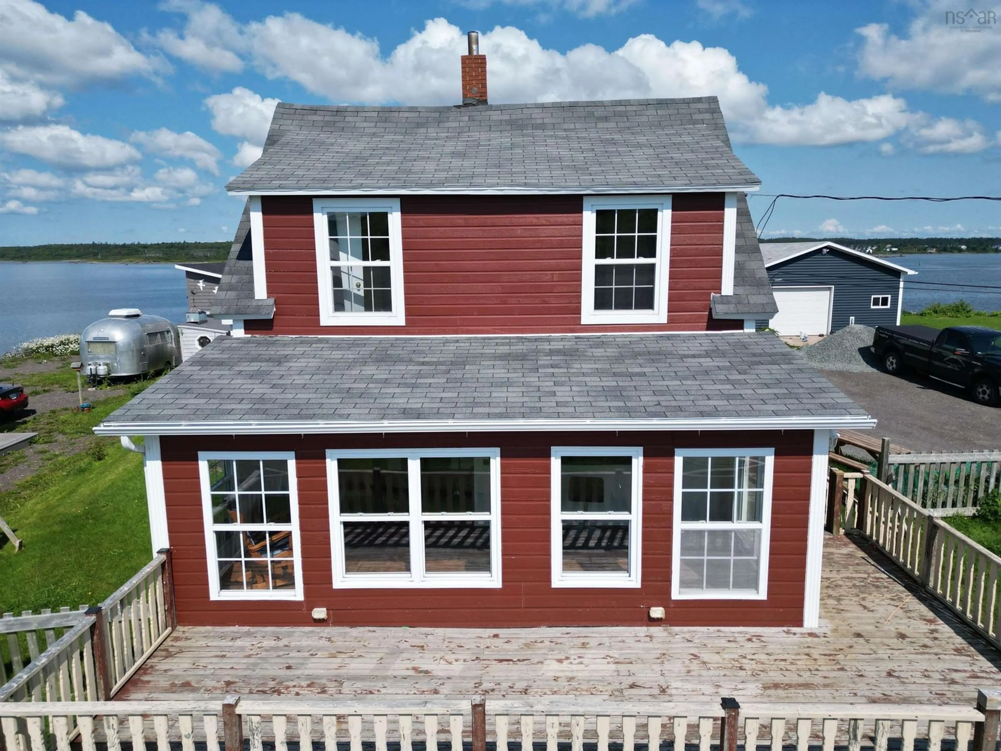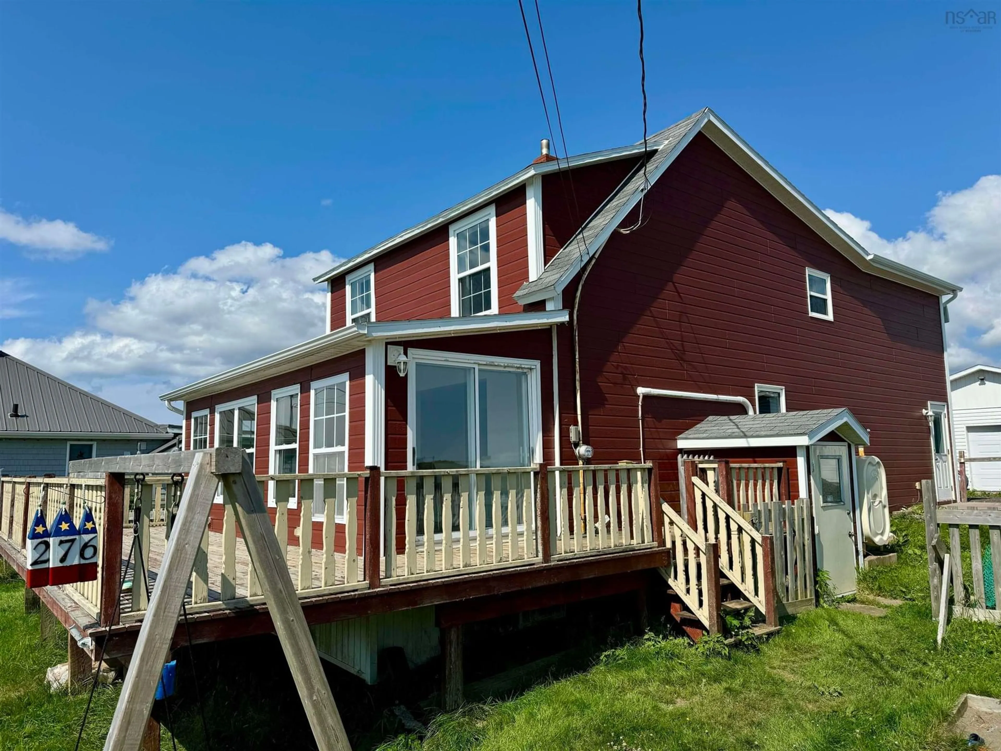276 Southside Petit De Grat Rd., Alderney Point, Nova Scotia B0E 2L0
Contact us about this property
Highlights
Estimated valueThis is the price Wahi expects this property to sell for.
The calculation is powered by our Instant Home Value Estimate, which uses current market and property price trends to estimate your home’s value with a 90% accuracy rate.Not available
Price/Sqft$210/sqft
Monthly cost
Open Calculator
Description
Discover coastal living at its finest in this beautiful 3-bedroom family home, perfectly positioned backing onto the breathtaking Atlantic Ocean. This property offers an ideal blend of comfort, style, and convenience. The main level boasts an open-concept kitchen, living, and dining area, perfect for entertaining and family gatherings. A two-piece bath with laundry facilities adds to the convenience. The highlight of this level is the beautiful sunroom, leading to a wraparound deck that invites you to enjoy the stunning ocean views. The fenced yard provides a safe and spacious area for children to play. Upstairs, you’ll find three spacious bedrooms and a versatile office space, all serviced by a luxurious four-piece bathroom. The primary bedroom is exceptionally large, featuring a walk-in closet and a walk-out balcony that offers panoramic ocean views. Additional features include a 28 x 26 wired and heated garage, perfect for storage or a workshop. This home offers the perfect setting for a family seeking a serene yet convenient lifestyle. Don’t miss out on this opportunity to own a piece of paradise!
Property Details
Interior
Features
Main Floor Floor
Kitchen
20'10'' x 12'Dining Room
14'10'' x 11'7''Storage
12'9'' x 7'1''Living Room
13'1'' x 11'Exterior
Features
Property History
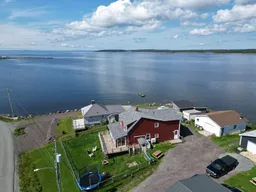 31
31
