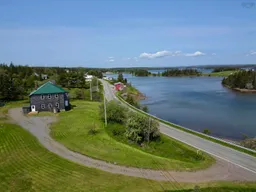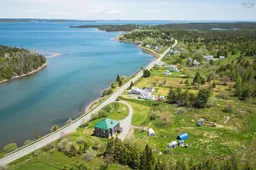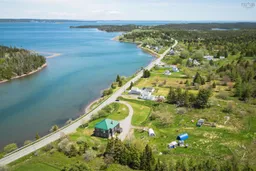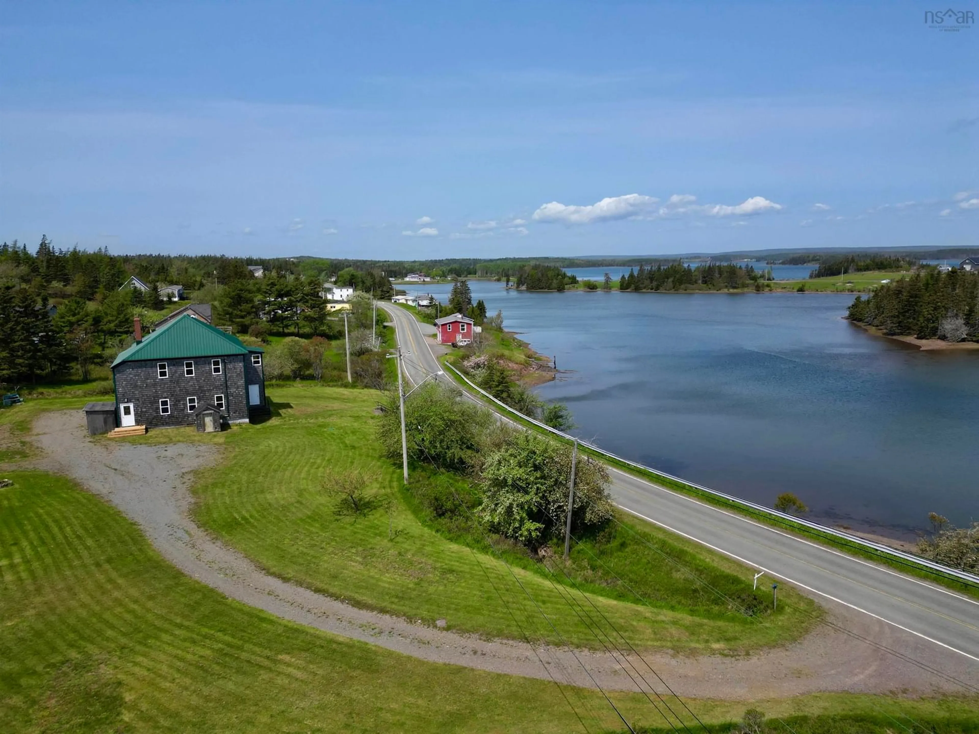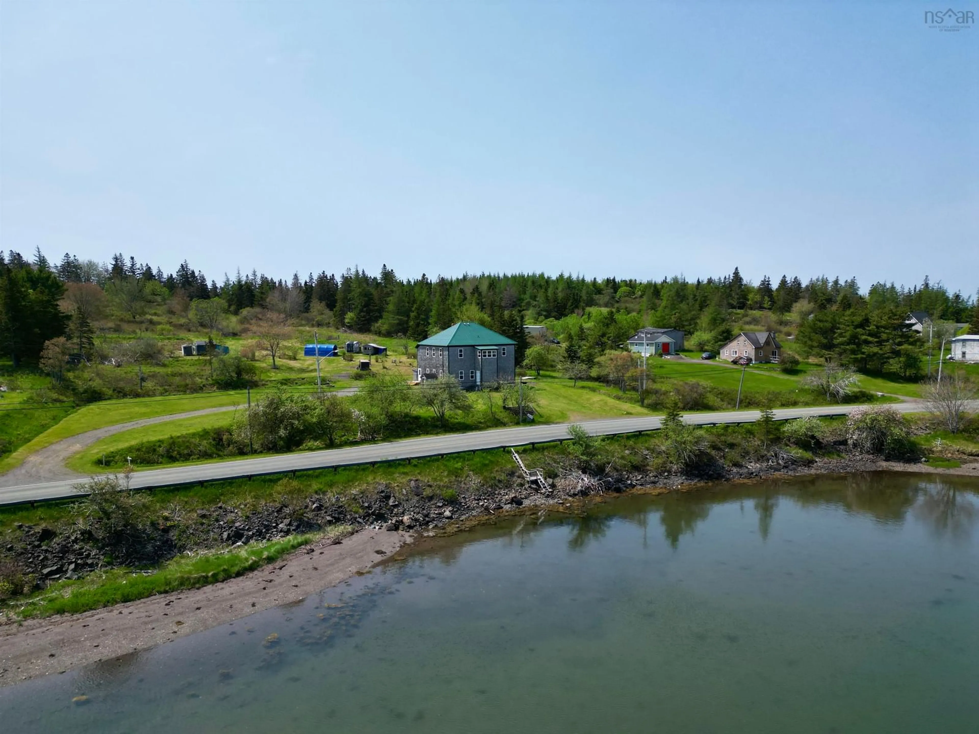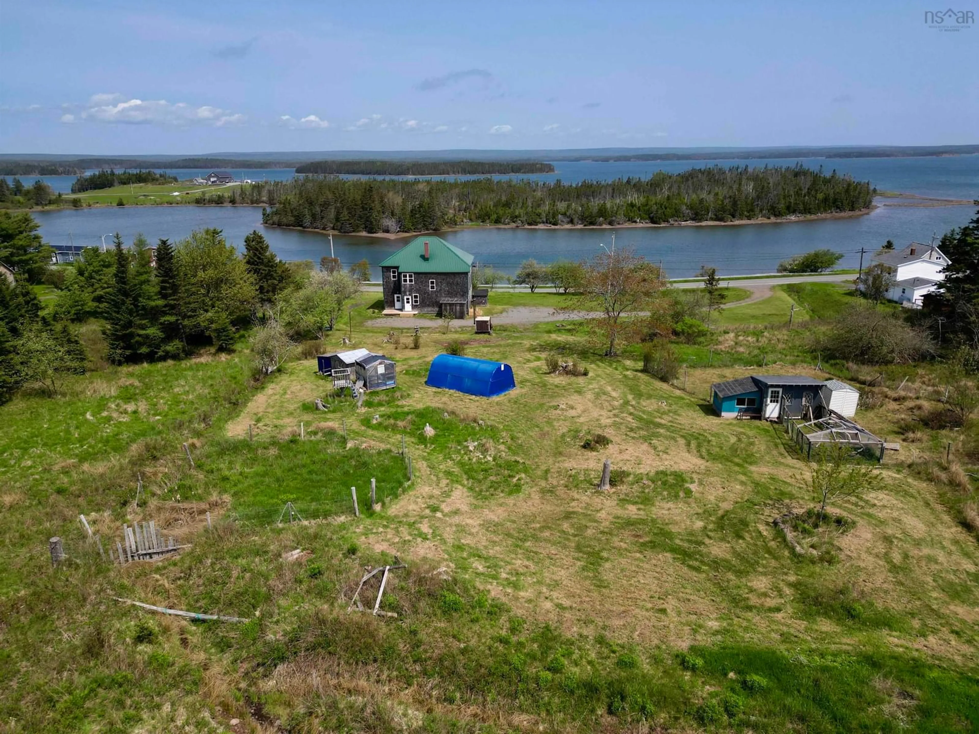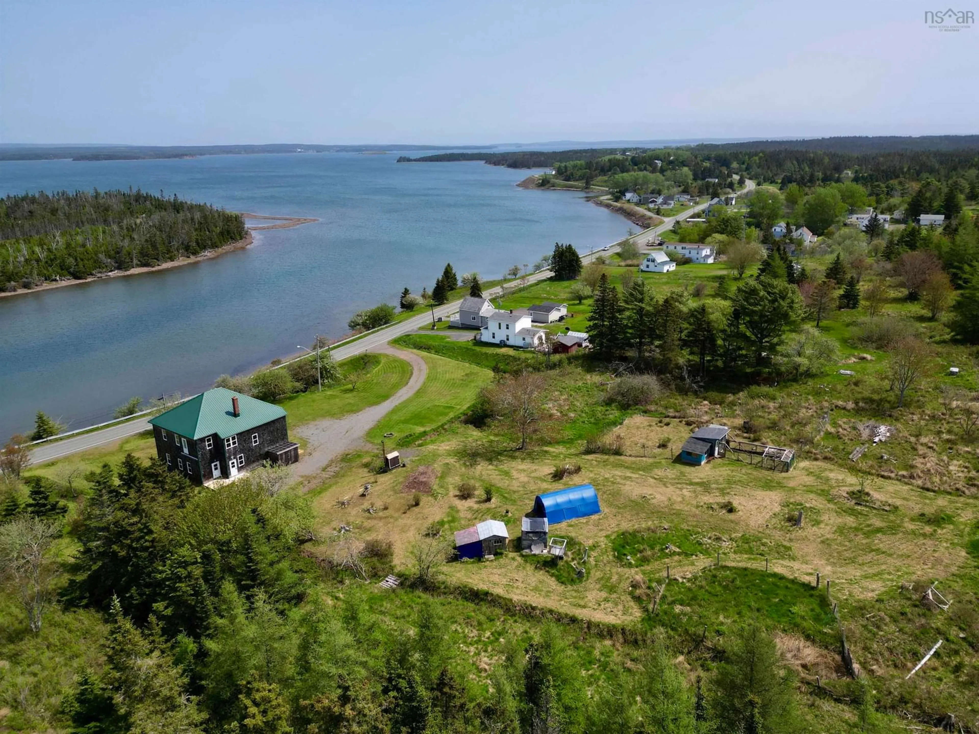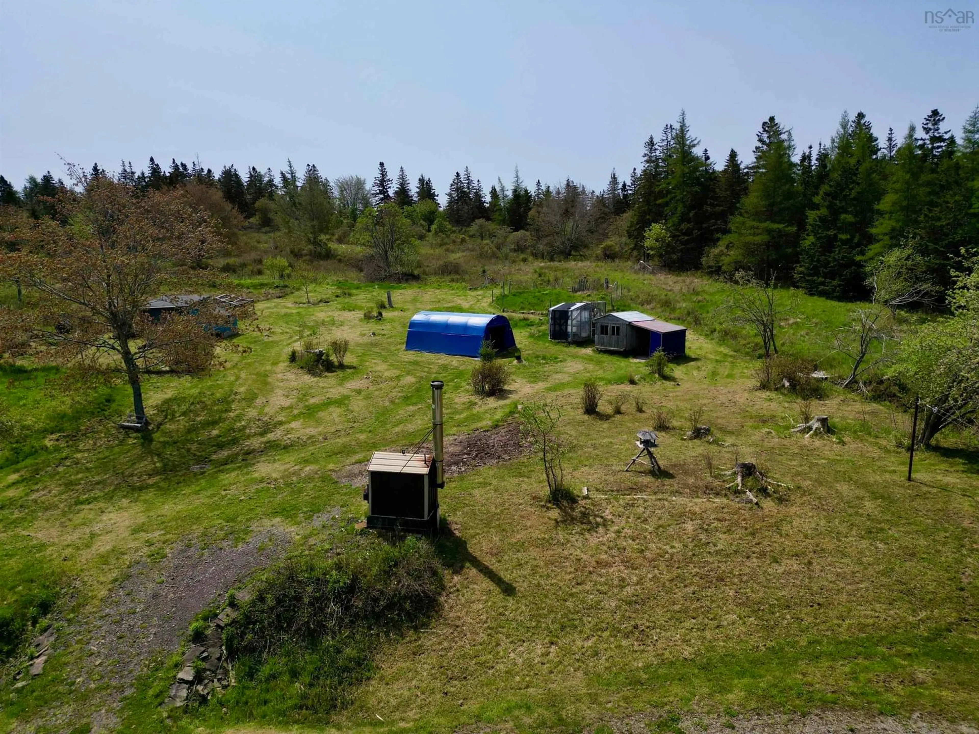2714 Highway 320, Poulamon, Nova Scotia B0E 1K0
Contact us about this property
Highlights
Estimated valueThis is the price Wahi expects this property to sell for.
The calculation is powered by our Instant Home Value Estimate, which uses current market and property price trends to estimate your home’s value with a 90% accuracy rate.Not available
Price/Sqft$105/sqft
Monthly cost
Open Calculator
Description
This spacious multi-family home in a quiet rural setting of Cape Breton offers great potential for its next owners. Situated on a generous lot, it provides many possibilities whether as a family residence or as an investment property. The home impresses with its size, solid structure, and expansive grounds, while multiple rooms allow for flexible use such as living, working, or creating separate units. All heating pipes are already installed and functional, with only the installation of a new system remaining, such as a propane tank with a boiler in the basement. A current professional quote is available for approximately CAD 12,050 including tax, and the seller will provide this exact amount as a closing credit. Buyers therefore have full transparency and the freedom to select the heating solution that best suits their needs, without unexpected costs. This large multi-family home presents versatile potential in a peaceful rural location with good accessibility. The expansive lot offers many possibilities, while the solid structure is ready for customization. With heating pipes already in place, a professional quote available, and the seller providing an equal credit at closing, buyers can proceed with confidence knowing the situation is transparent and free of hidden risks. A property full of potential, this is perfect for buyers who value space, substance, and the freedom to create. With manageable investments, it can easily become a truly special home or an income generating property.
Property Details
Interior
Features
Main Floor Floor
Dining Room
10' x 10'10''Eat In Kitchen
15'6'' x 9'1''Bath 1
6'6'' x 6'7''Bedroom
8'5'' x 7'Exterior
Features
Property History
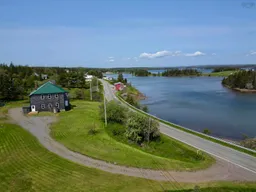 40
40