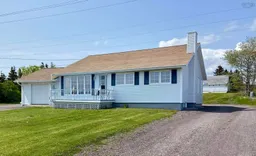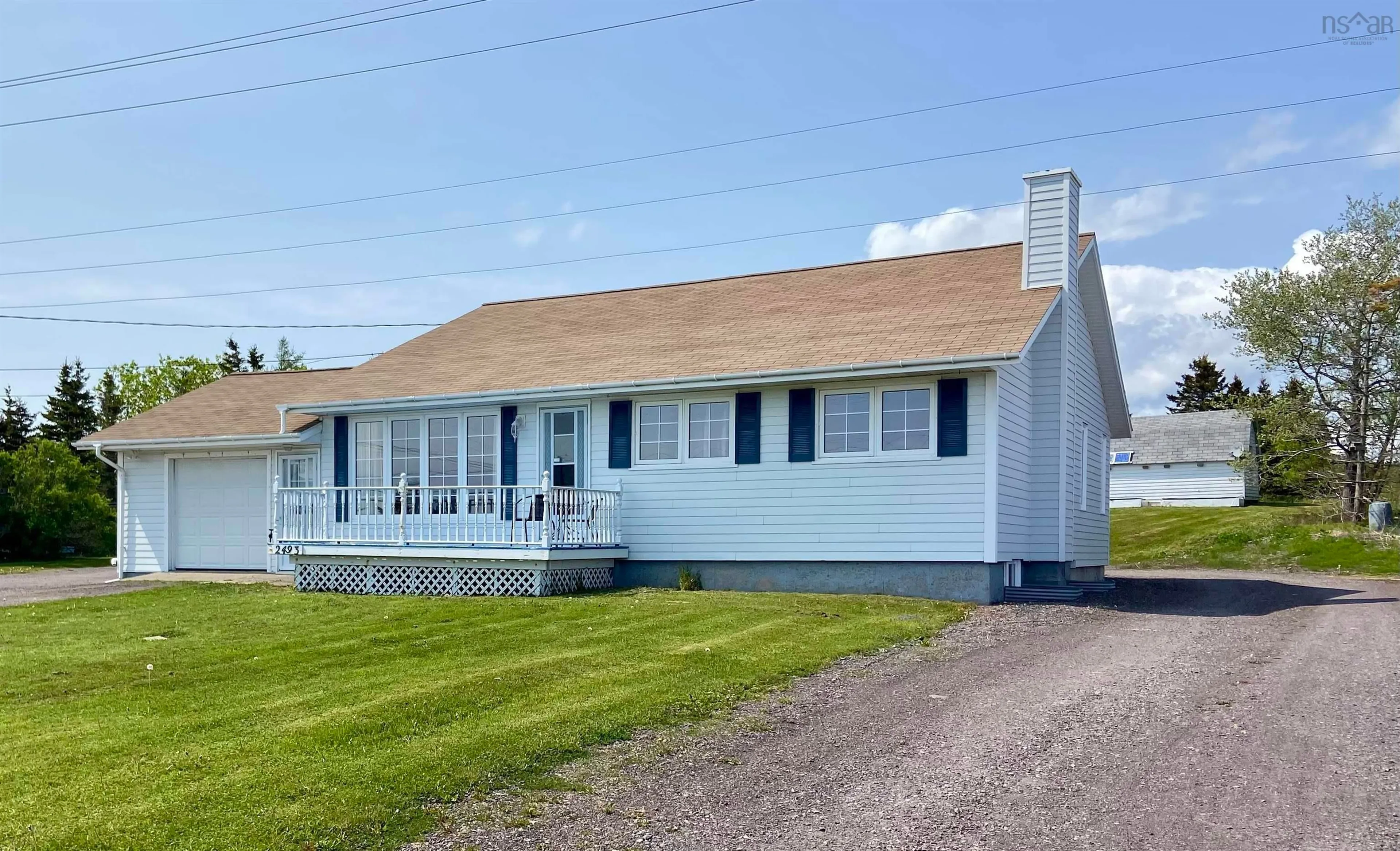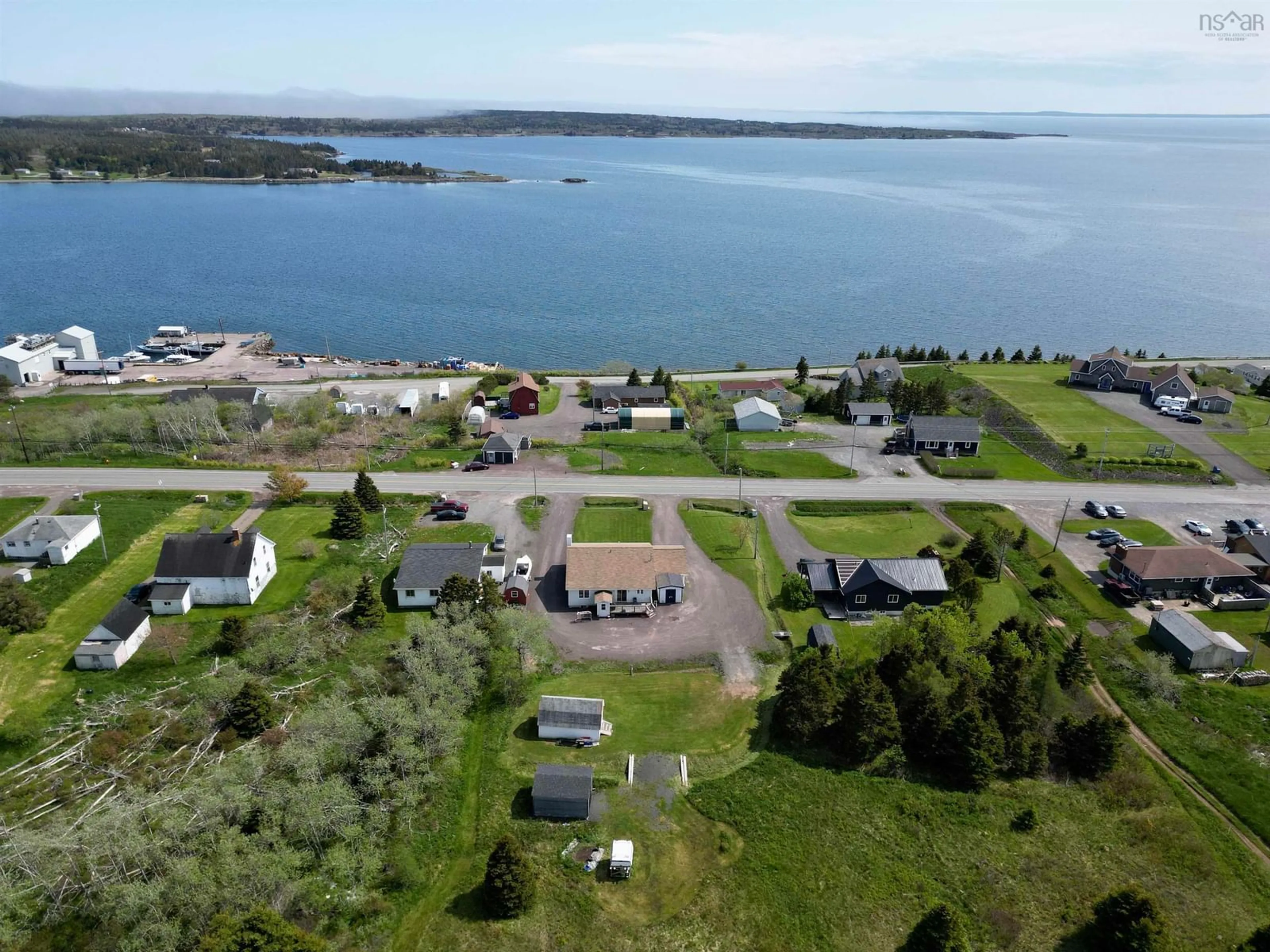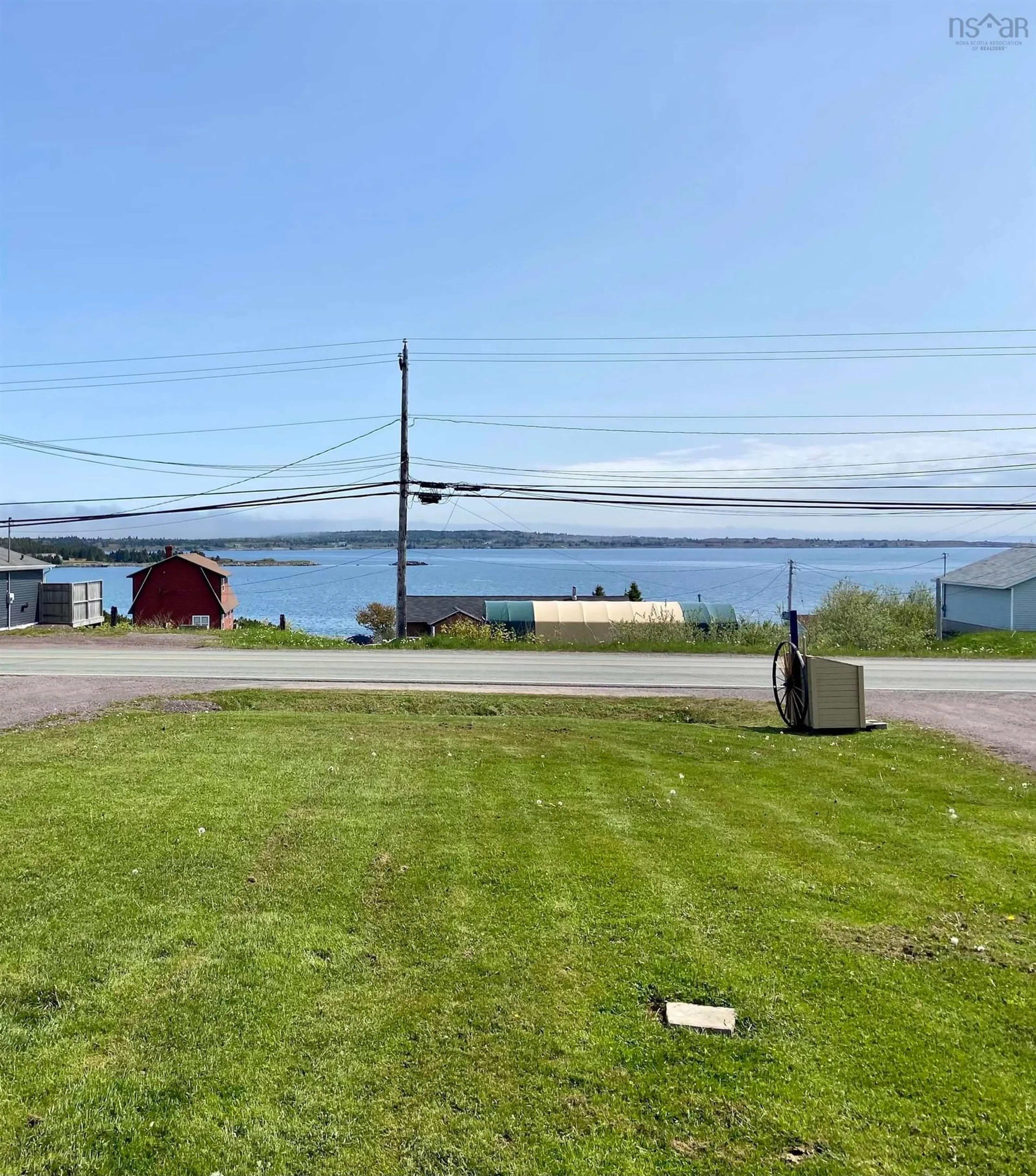2493 Highway 206, Arichat, Nova Scotia B0E 1A0
Contact us about this property
Highlights
Estimated ValueThis is the price Wahi expects this property to sell for.
The calculation is powered by our Instant Home Value Estimate, which uses current market and property price trends to estimate your home’s value with a 90% accuracy rate.Not available
Price/Sqft$274/sqft
Days On Market355 days
Est. Mortgage$1,696/mth
Tax Amount ()-
Description
Welcome to beautiful Isle Madame, Nova Scotia. This large 5 bedroom 3.5 bath home is an excellent opportunity for a family or a possible income property. Centrally located with a beautiful front and backyard and a circular driveway with lots of parking in the back. Inside the home there is tremendous space with over 2900 sq ft TLA. On the main level is the living room with an ocean view, a large kitchen with a dining area and sliding doors to a deck at the back of the property. The primary bedroom has an extra spacious feel with pitched ceilings and a large walk in closet. Not to mention the four piece ensuite bath with jet tub and stand up shower. Two additional bedrooms and the laundry room are also located on the main level. An incredible feature of the home is the in floor heating provided by a Steffes electric furnace on a smart meter. And the home is also wired for a generator! The lower level has its own entrance with a large area that could be kept as a huge recreational space or easily converted to another living space. There are also 2 large bedrooms, a 3 piece bath with stand up shower and half bath on the lower level. There are also two sheds on the property and both of them have power! The home offers tremendous space, potential and value. Phone or text today to arrange your private viewing
Property Details
Interior
Features
Main Floor Floor
Living Room
Eat In Kitchen
15'8'' x 16'11''Bath 1
4 5'4'' x 8'Bedroom
8'11' x 9'1''Exterior
Parking
Garage spaces 1
Garage type -
Other parking spaces 0
Total parking spaces 1
Property History
 27
27


