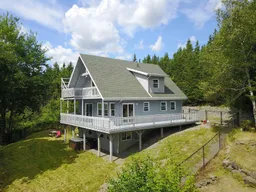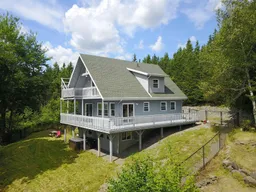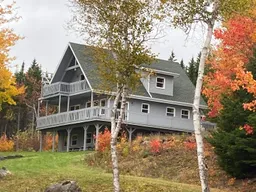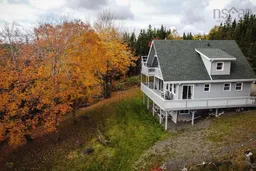Welcome to your fresh water, riverside retreat nestled on 2.84 acres of picturesque land. This charming chalet-style home offers a serene escape with 285 feet of private riverfront, perfect for fishing, swimming, and enjoying water sports as it flows into the nearby harbour. The expansive yard features a large fenced-in area, ideal for your furry friends to roam freely. The property is complemented by a beautifully crafted gazebo nestled in the trees, equipped with screens to keep bugs at bay, and a wood-fired sauna for ultimate relaxation. The home itself is a three-level haven, designed with a perfect blend of comfort and rustic charm. Enter through a welcoming porch to find a main floor that includes a cozy bedroom, a three-piece bath, and a convenient laundry room. The open-concept living area features a well-appointed kitchen, a spacious living room with a wood stove as its focal point, and a dining area, all bathed in natural light from surrounding windows. Two sets of patio doors lead to the wrap-around deck where you will enjoy the quiet private lot and stunning water views. Upstairs, you'll find two inviting bedrooms, including a primary suite with a walk-in closet, patio doors leading to a third-level deck, and ample space for relaxation. The second bedroom includes built-in shelving and closet space, with potential for additional development in the attic space above. A well-appointed four-piece bath sits between the two bedrooms. The lower level is a versatile in-law suite featuring its own kitchen, a three-piece bath, and an open living area with direct access to the front yard and a hot tub. The lower level also provides access to both the wood-fired sauna in the yard and an additional electric sauna in the basement. A detached, wired garage completes this exceptional property. Located just 10 minutes from Port Hawkesbury, this home offers a perfect blend of tranquility and convenience. Don’t miss your chance to make this riverfront paradise your own!
Inclusions: Stove, Dryer, Washer, Refrigerator, Water Softener
 49
49





