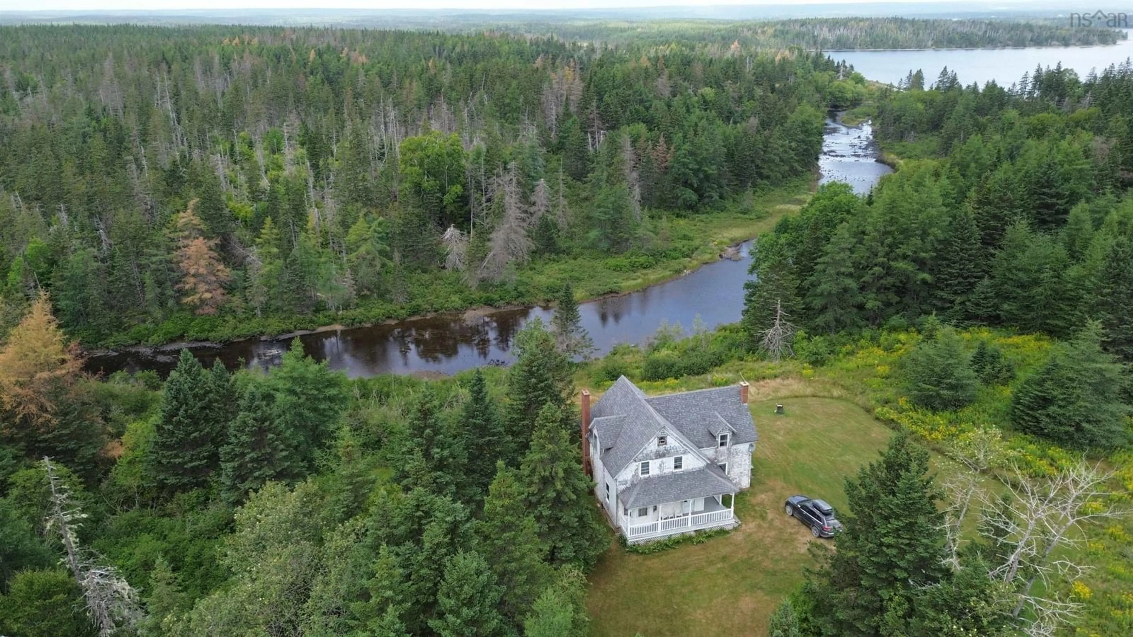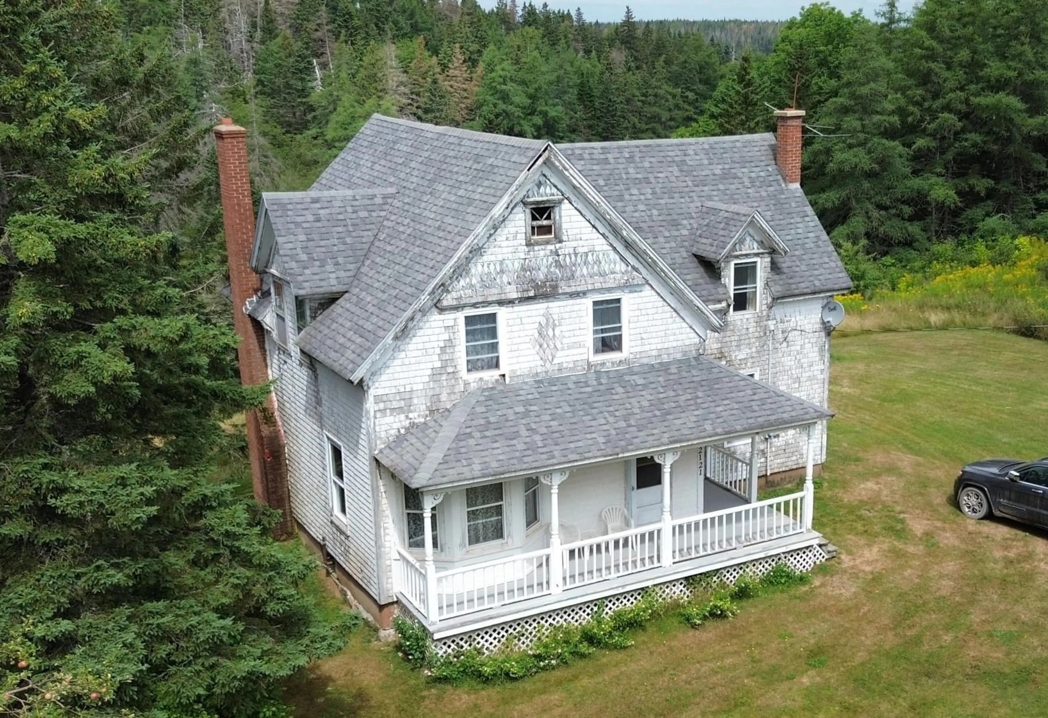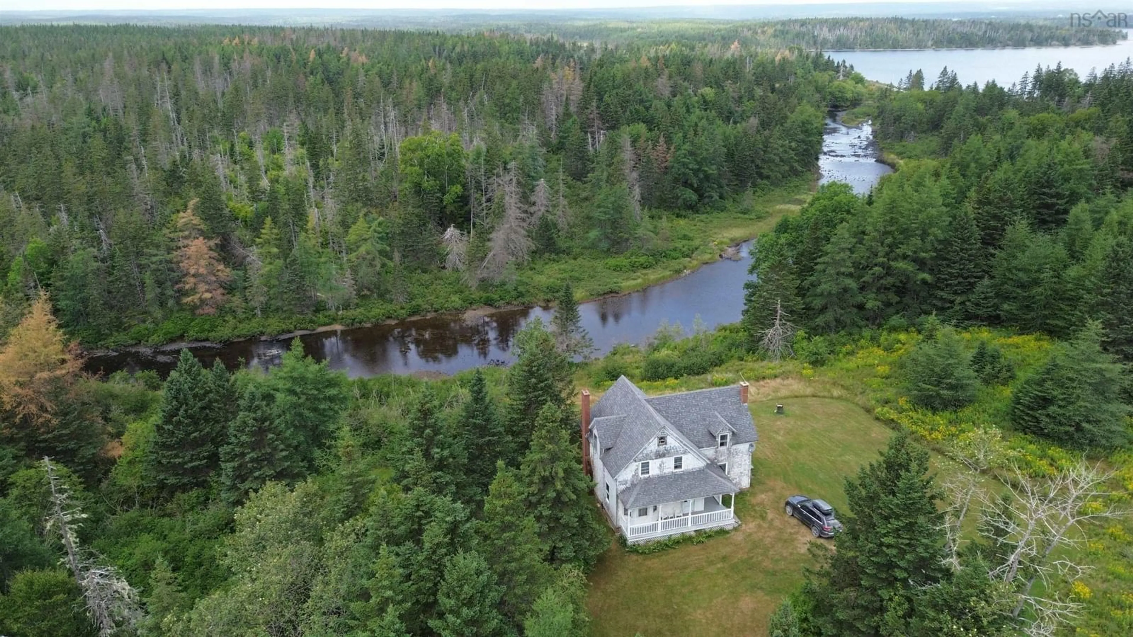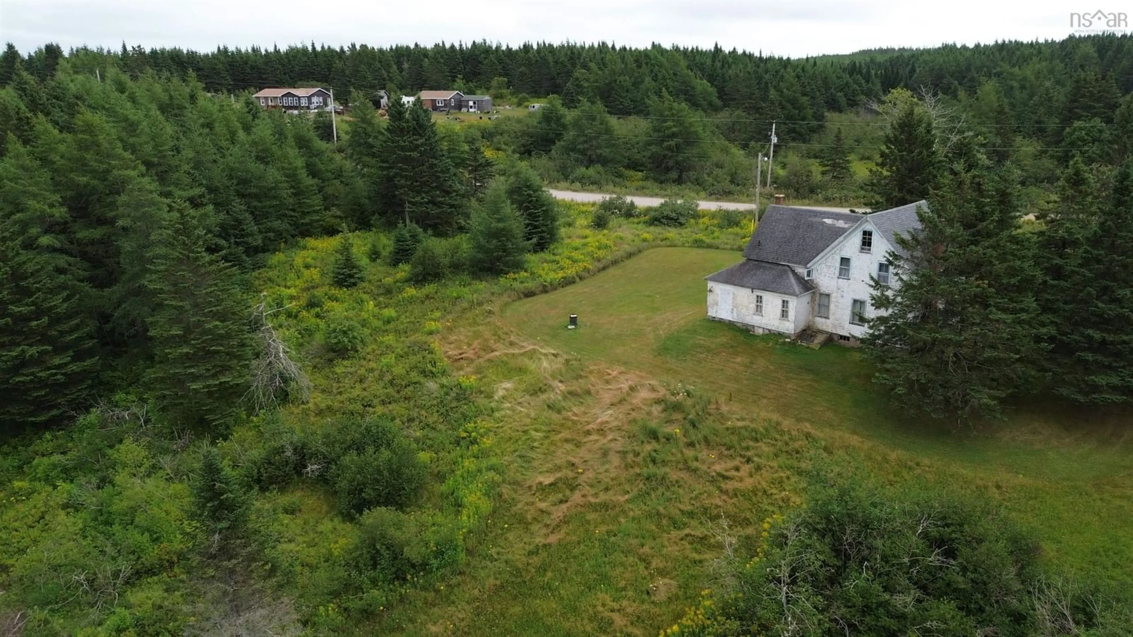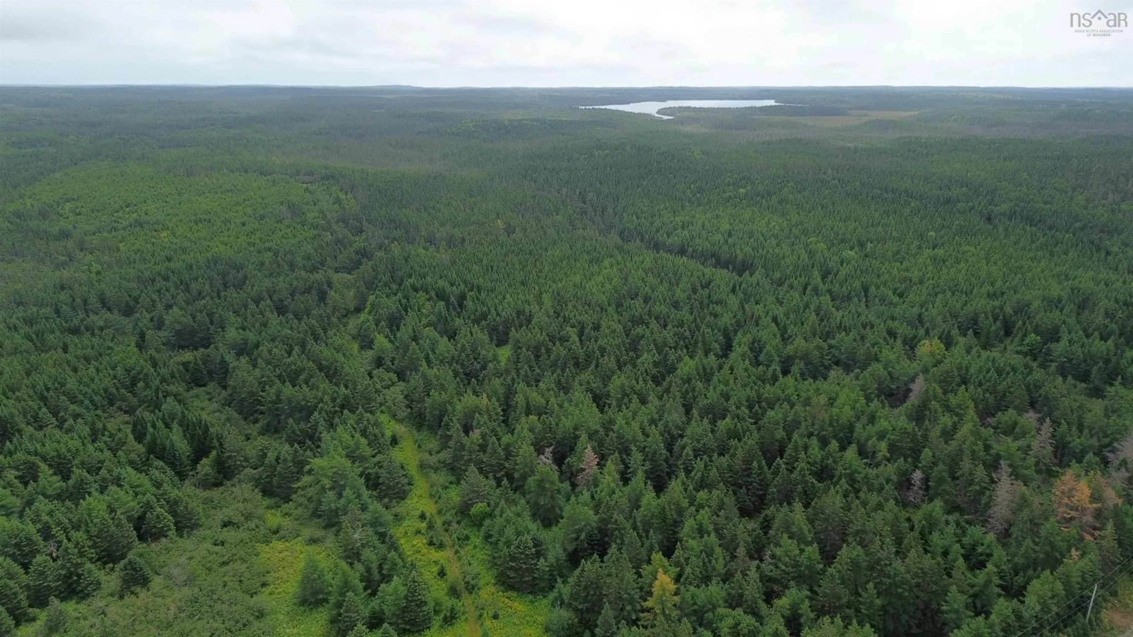2121 Loch Lomond Rd, Loch Lomond, Nova Scotia B2E 1E3
Contact us about this property
Highlights
Estimated valueThis is the price Wahi expects this property to sell for.
The calculation is powered by our Instant Home Value Estimate, which uses current market and property price trends to estimate your home’s value with a 90% accuracy rate.Not available
Price/Sqft$268/sqft
Monthly cost
Open Calculator
Description
Charming Historic Home on 148+/- Acres in Richmond County. Discover this unique opportunity to own a piece of history! Located at 2121 Loch Lomond Road, this over 100-year-old home offers rustic charm combined with spacious rural living. Nestled on a vast acreage property, this residence provides ample space for outdoor activities, farming, or future expansion. Enjoy the serene setting along the Grand River, which connects to Loch Lomond Lake, offering wonderful opportunities for fishing, kayaking, hunting or enjoying nature right at your doorstep. The home features 4 bedrooms and 1 bathroom, making it suitable for family living or as a peaceful retreat. Some windows have been upgraded to enhance energy efficiency and aesthetic appeal. Inside, you'll find oil forced air heating for reliable warmth year-round, and electric hot water supply. The property is equipped with an artesian well, with the pump replaced last year, ensuring a steady water supply. The roof was fully replaced with new shingles in September 2025. This historic home combines rural tranquility with the potential for renovation and personalization. Don't miss the chance to own this remarkable property—perfect for those seeking a spacious acreage, natural beauty, and a touch of history.
Property Details
Interior
Features
Main Floor Floor
Kitchen
15.5 x 15.5Dining Room
12.9 x 11.5Foyer
11.8 x 7Living Room
25 x 11Property History
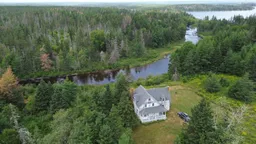 26
26
