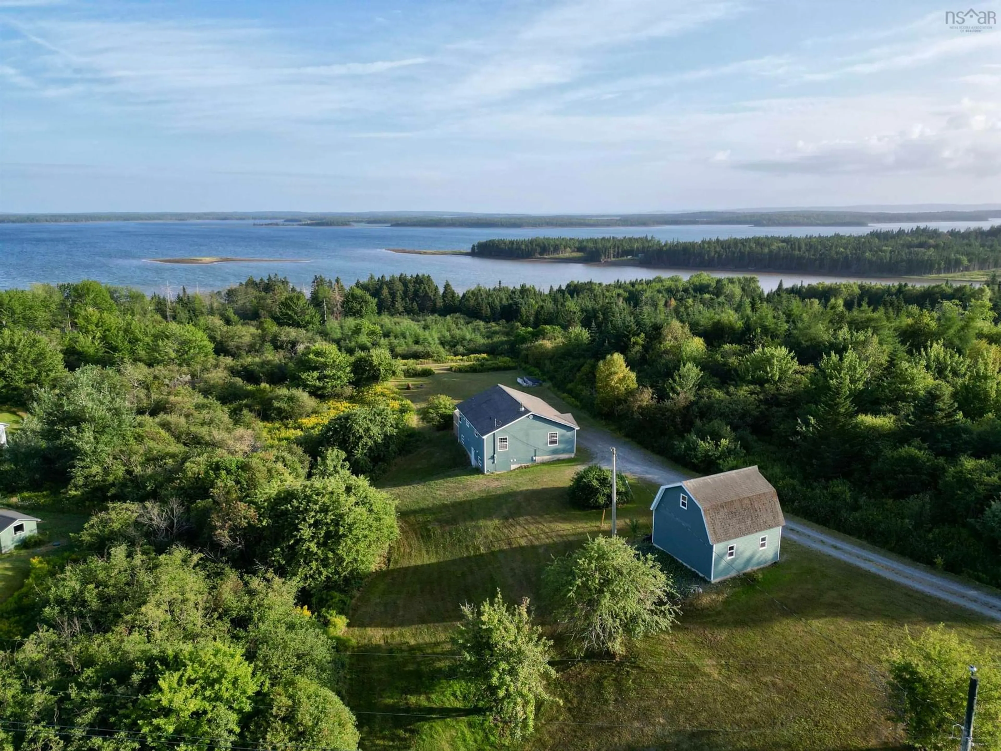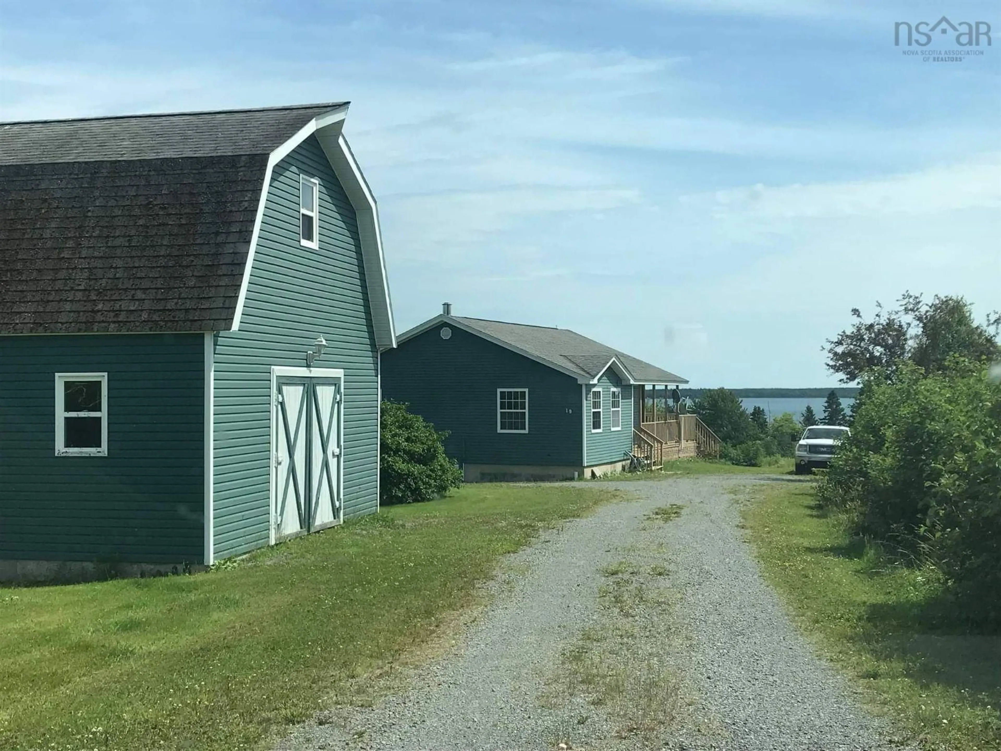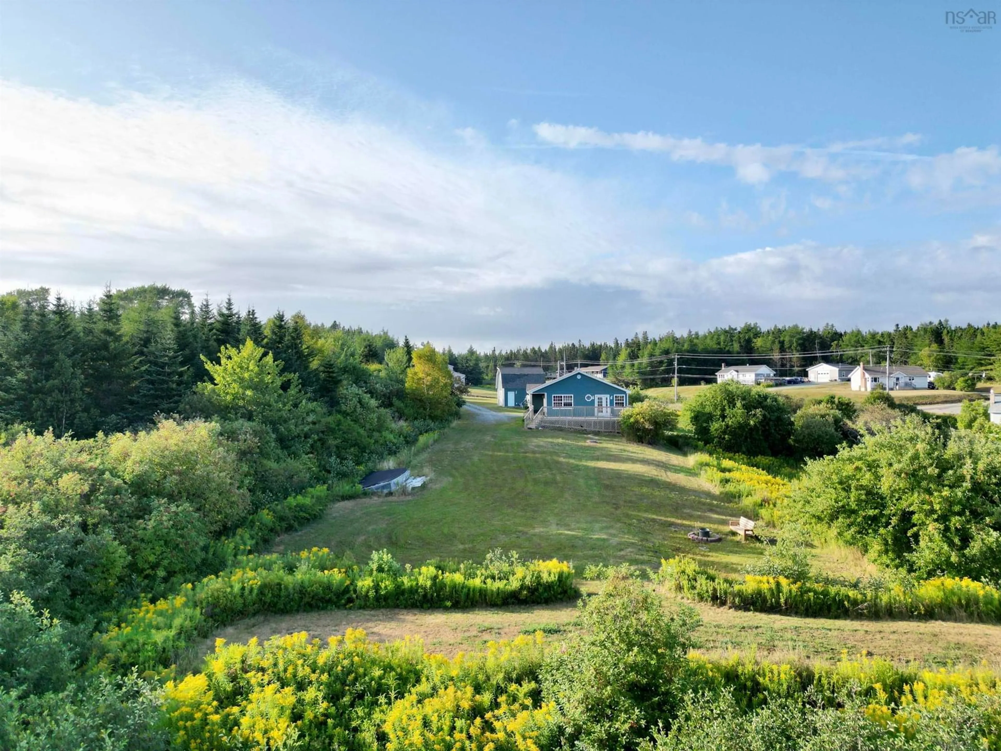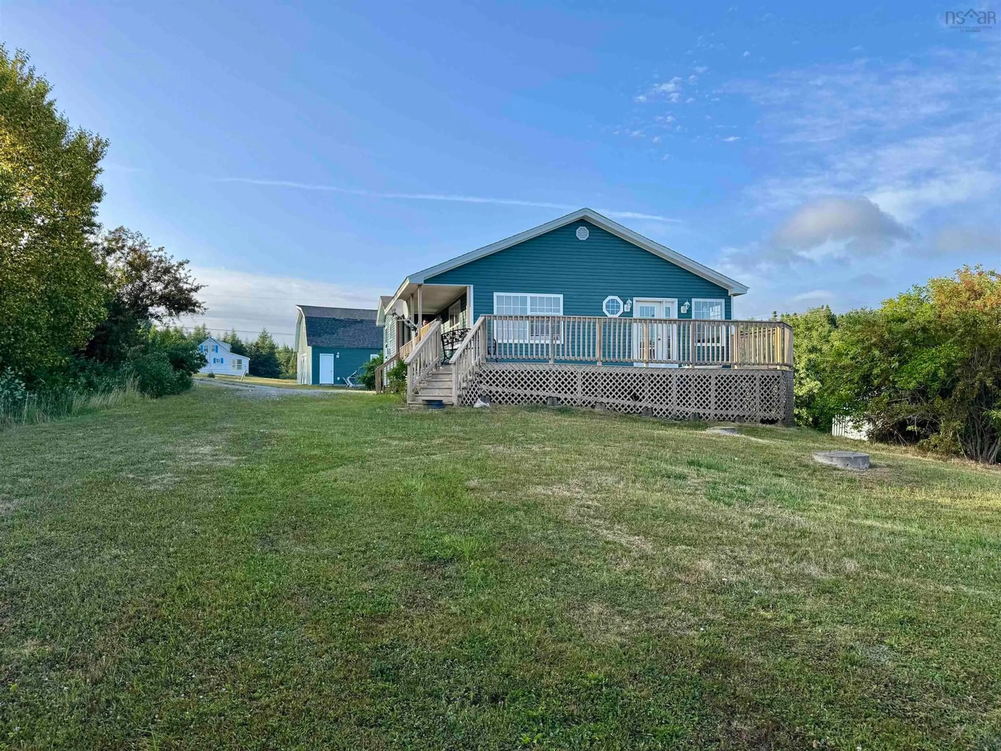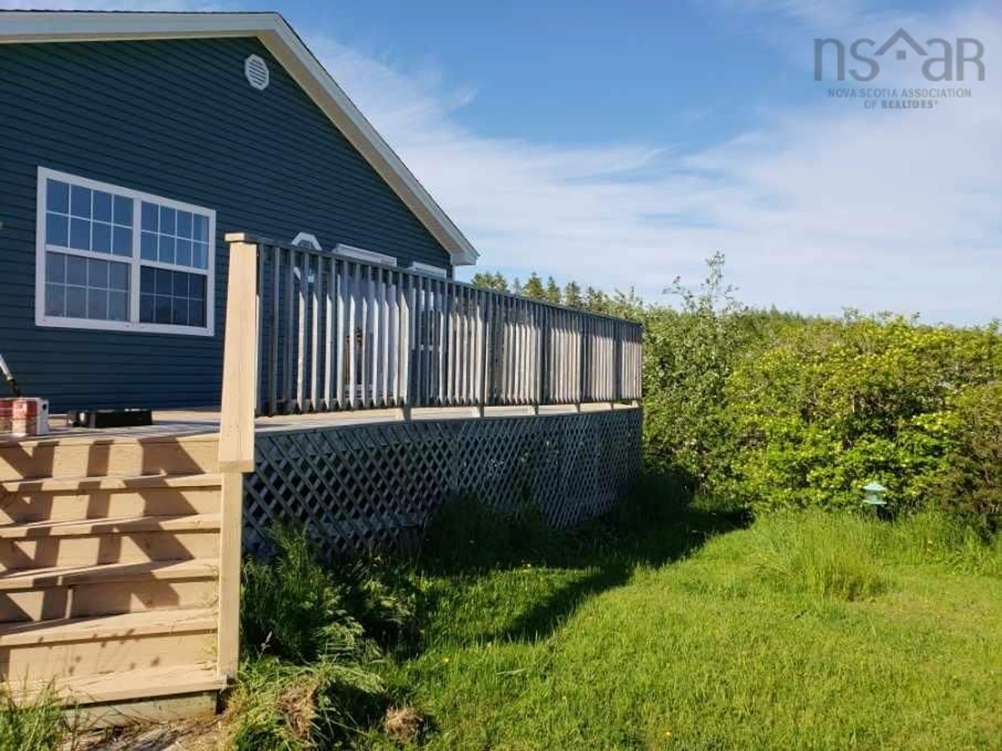19 Walkerville Rd., Walkerville, Nova Scotia B0E 1J0
Contact us about this property
Highlights
Estimated valueThis is the price Wahi expects this property to sell for.
The calculation is powered by our Instant Home Value Estimate, which uses current market and property price trends to estimate your home’s value with a 90% accuracy rate.Not available
Price/Sqft$225/sqft
Monthly cost
Open Calculator
Description
Welcome to this beautiful three bedroom, two bath family home in the charming community of Walkerville. Set on a spacious lot with a view of the ocean, this property offers comfort, functionality, and room to grow. The main level features a bright and inviting living area, a well appointed kitchen with patio doors leading to a deck overlooking the water, plus two bedrooms and a full bathroom. Downstairs, you will find a large recreation room, an office space, and a third bedroom perfect for guests or a growing family. With its own separate entrance, the basement also offers potential for additional living flexibility. Recent upgrades include a new oil furnace and 200 amp electrical service, providing efficiency and peace of mind. Outdoors, the property is beautifully landscaped with mature trees and plantings, including a wygelia tree, snowball bush, numerous apple trees, flowering quince, and a chokecherry tree some over 60 years old creating a truly picturesque setting throughout the seasons. A spacious backyard and a 20 x 20 barn style garage complete the package. Located in a peaceful setting with ocean views, this home is ready to welcome its next owners.
Property Details
Interior
Features
Main Floor Floor
Living Room
20'6'' x 11'6''Kitchen
16'3'' x 10'4''Bath 1
11'3'' x 10'Primary Bedroom
15'1'' x 13'5''Exterior
Features
Parking
Garage spaces 1
Garage type -
Other parking spaces 1
Total parking spaces 2
Property History
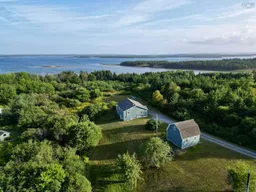 15
15
