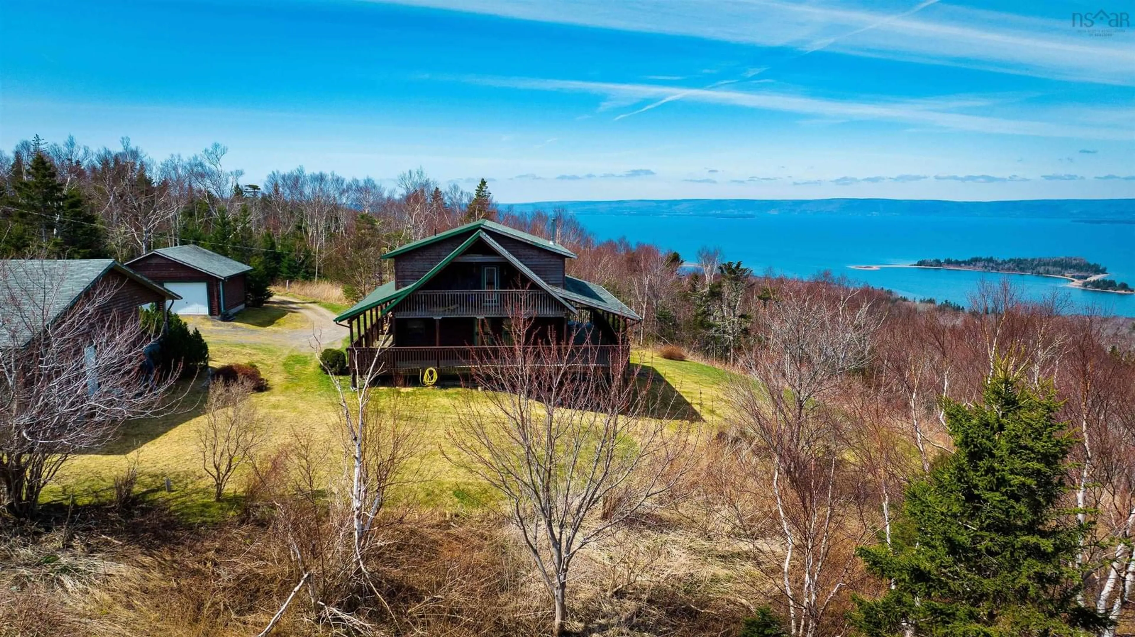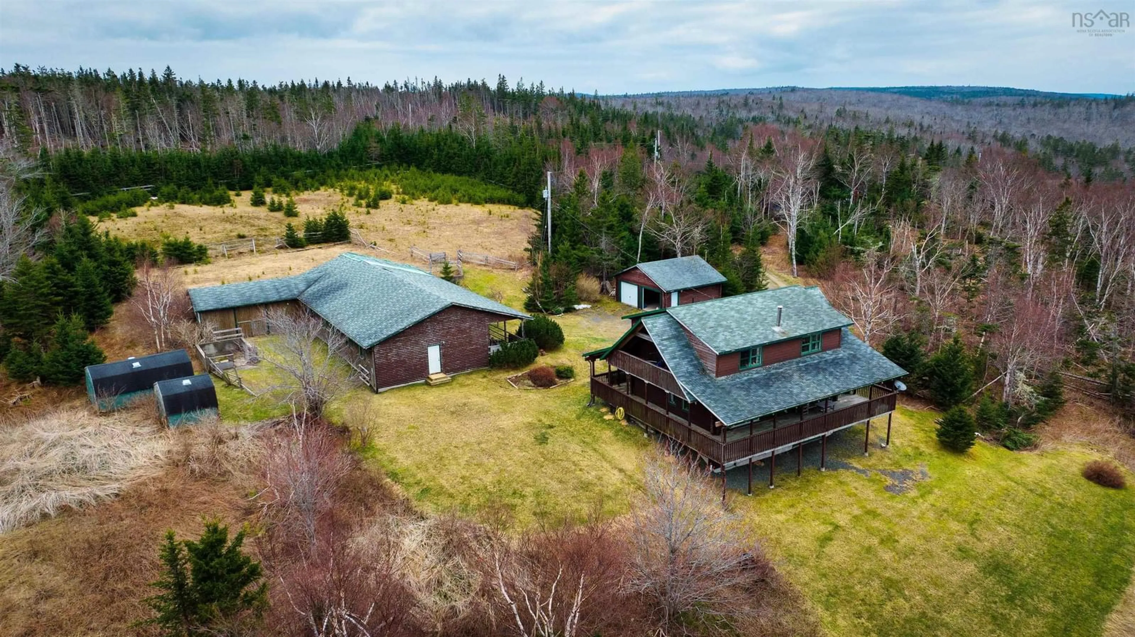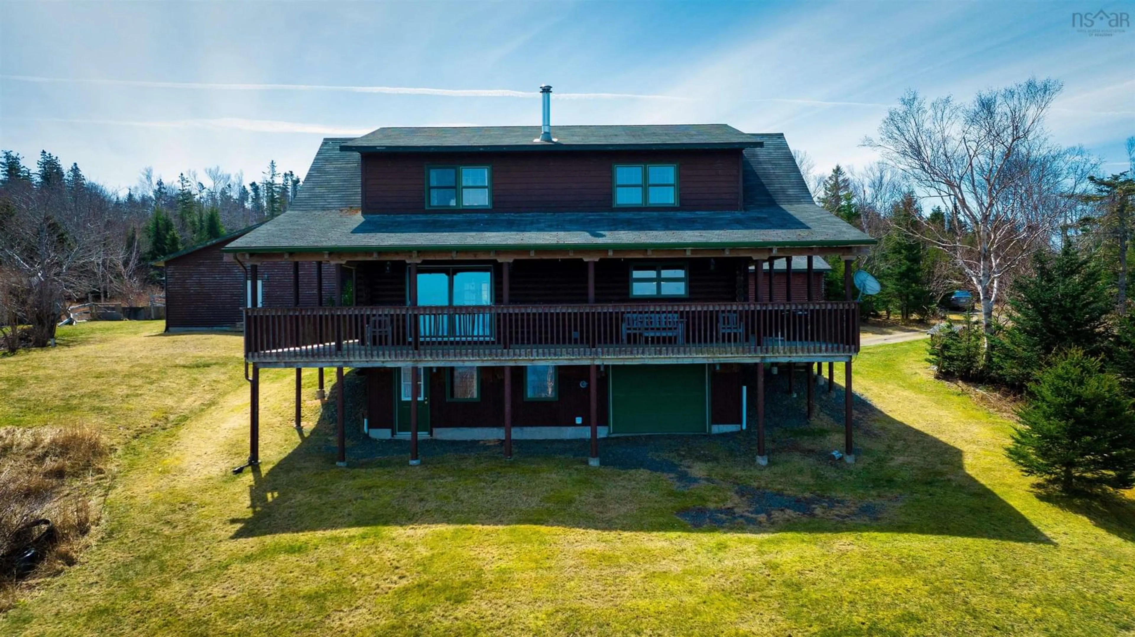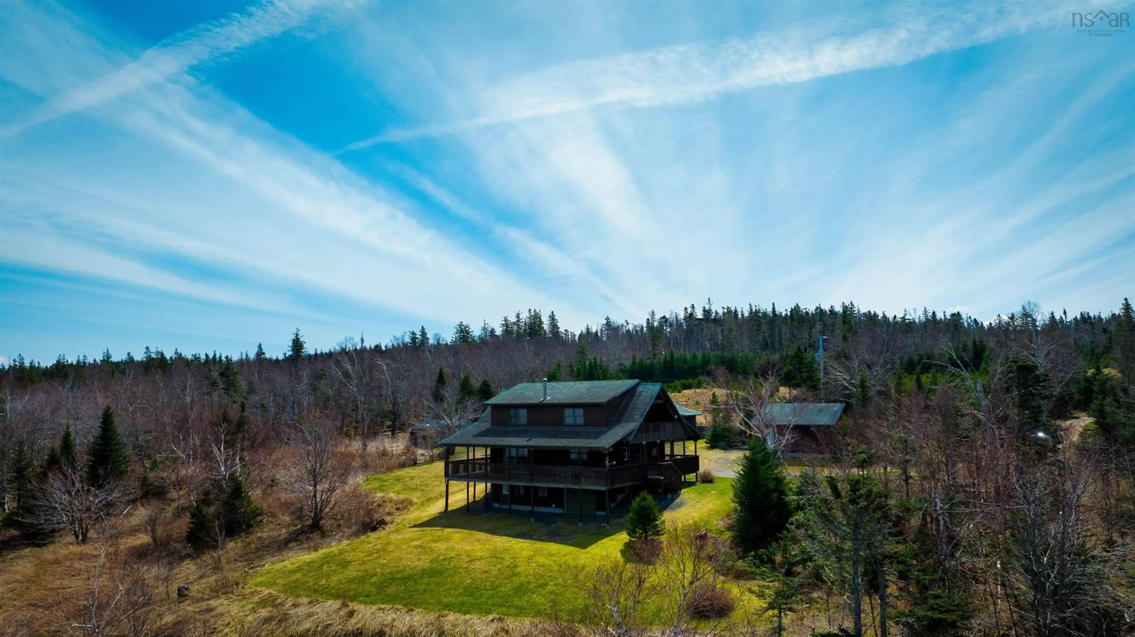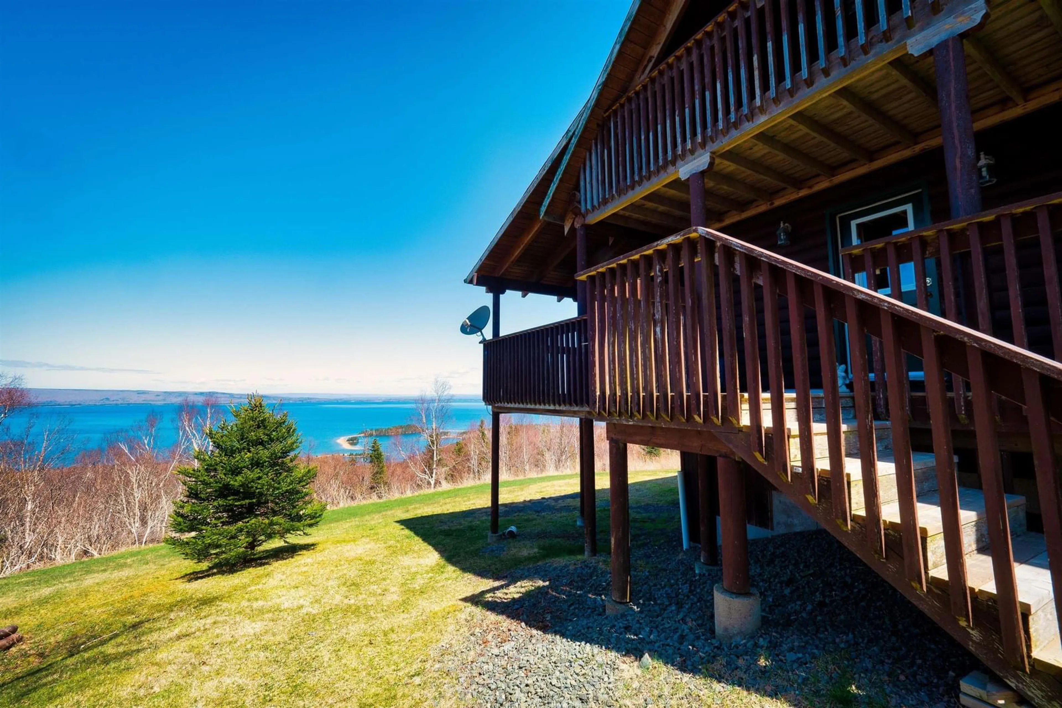165 Diana Mountain Rd., The Points West Bay, Nova Scotia B0E 3K0
Contact us about this property
Highlights
Estimated valueThis is the price Wahi expects this property to sell for.
The calculation is powered by our Instant Home Value Estimate, which uses current market and property price trends to estimate your home’s value with a 90% accuracy rate.Not available
Price/Sqft$259/sqft
Monthly cost
Open Calculator
Description
Discover a truly unique living experience in this four-bedroom chalet-style log home. Constructed with 8-inch thick logs, this stunning property features 4 bedrooms, 2.5 baths and a 14-stable horse barn with running water. The home boasts a double detached garage and offers world-class views of the breathtaking Bras d’Or Lakes from its expansive wraparound deck. On the main level, you will find an open concept design that seamlessly blends a spacious kitchen and dining area with a large living space, highlighted by a grand stone fireplace, perfect for cozy evenings. The top level features three large bedrooms and a luxurious four-piece bath, which includes a standup shower and jet tub. Two of the bedrooms on this level have walkout balconies, providing amazing views of the surrounding landscape. The lower level is home to the fourth bedroom, which offers its own walkout access, ensuring privacy and convenience. This level also includes a three-piece bath, a practical and spacious laundry area, and even a sauna, adding a touch of luxury and relaxation. Additionally, there is a single car attached garage on the lower level, providing extra parking and storage options. Embrace the opportunity of this exceptional property!
Property Details
Interior
Features
Main Floor Floor
Living Room
19'1'' x 17'1''Kitchen
13'10'' x 10'11''Dining Room
16'1'' x 13'10''Foyer
9'9'' x 6'6''Exterior
Features
Parking
Garage spaces 3
Garage type -
Other parking spaces 0
Total parking spaces 3
Property History
 32
32

