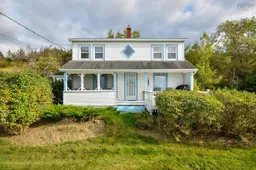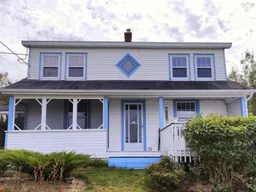•
•
•
•
Contact us about this property
Highlights
Days on market
Login to viewEstimated valueThis is the price Wahi expects this property to sell for.
The calculation is powered by our Instant Home Value Estimate, which uses current market and property price trends to estimate your home’s value with a 90% accuracy rate.Login to view
Price/SqftLogin to view
Monthly cost
Open Calculator
Description
Signup or login to view
Property Details
Signup or login to view
Interior
Signup or login to view
Features
Heating: Furnace, Ductless, Stove
Basement: Unfinished
Exterior
Signup or login to view
Features
Patio: Deck
Parking
Garage spaces -
Garage type -
Total parking spaces 1
Property History
Date unavailable
Expired
Stayed 193 days on market 48Listing by nsar®
48Listing by nsar®
 48
48Login required
Expired
Login required
Listed
$•••,•••
Stayed --135 days on market Listing by nsar®
Listing by nsar®

Property listed by Cape Breton Realty, Brokerage

Interested in this property?Get in touch to get the inside scoop.

