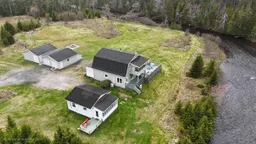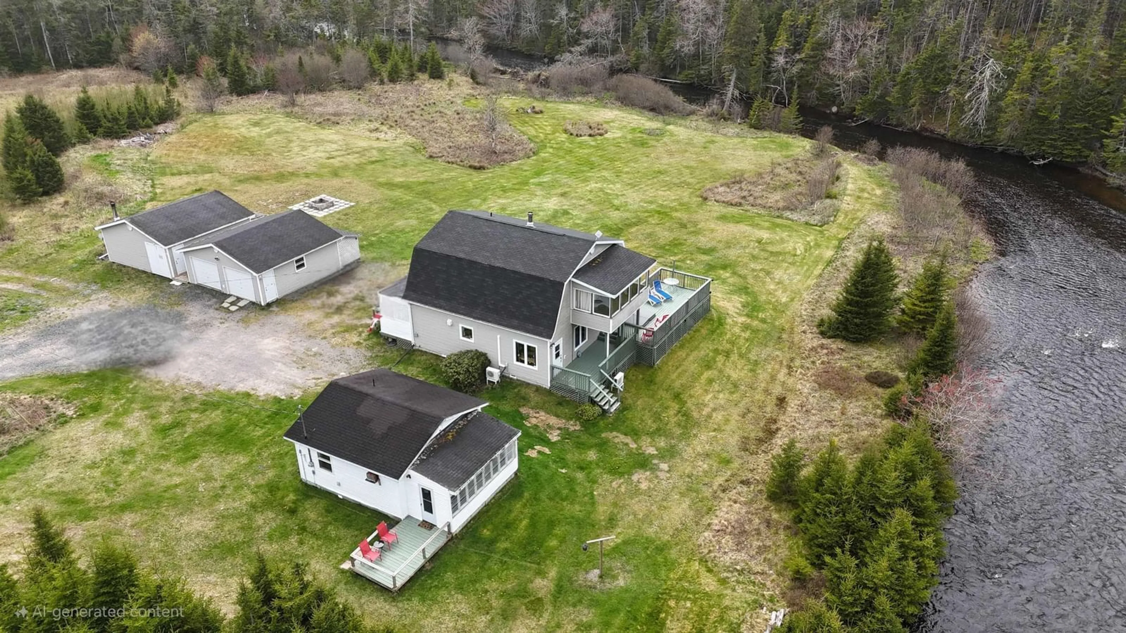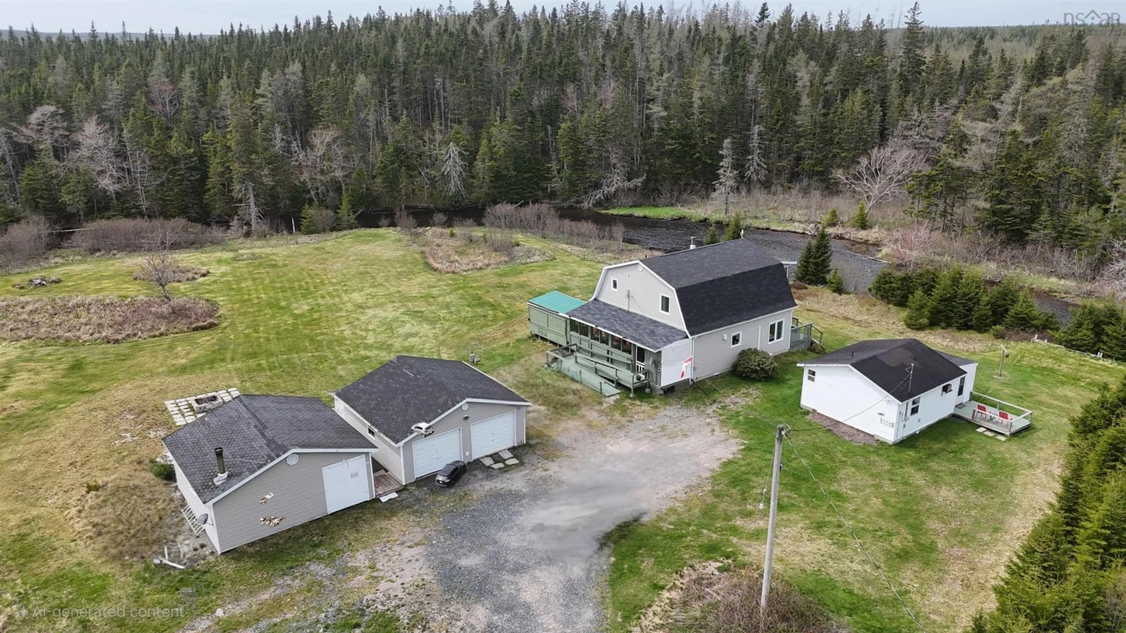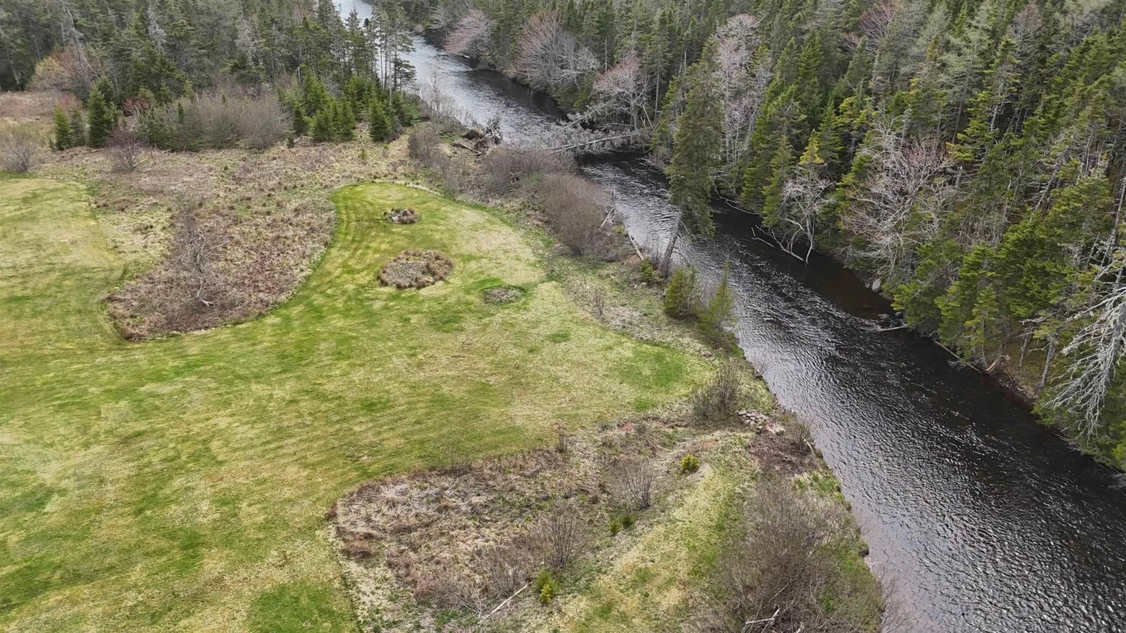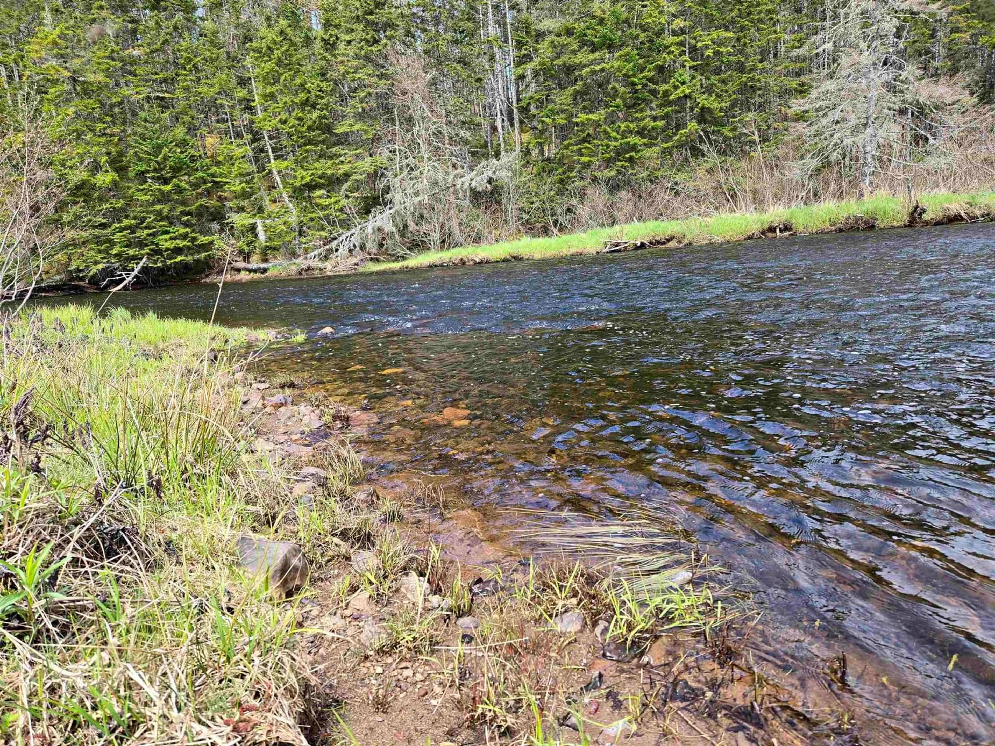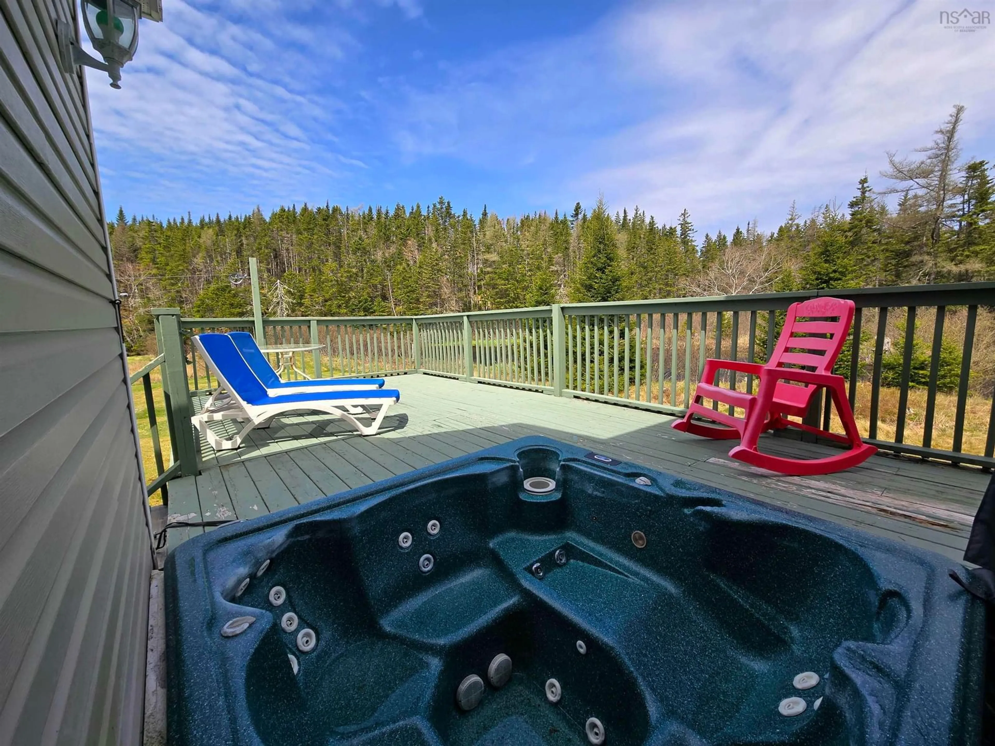1235 Loch Lomond Rd, Grand River Falls, Nova Scotia B0E 1M0
Contact us about this property
Highlights
Estimated valueThis is the price Wahi expects this property to sell for.
The calculation is powered by our Instant Home Value Estimate, which uses current market and property price trends to estimate your home’s value with a 90% accuracy rate.Not available
Price/Sqft$162/sqft
Monthly cost
Open Calculator
Description
Discover this beautifully maintained two-story home on almost five acres along the scenic Grand River. Offering privacy, comfort, and natural beauty, this property is ideal for family living, outdoor enthusiasts, or those seeking a peaceful retreat. The home is highly accessible, featuring a ramp, wide doorways, and an accessible shower. Inside, the open-concept kitchen and living room with a cozy wood stove create a warm, inviting space, complemented by a generous pantry. The main floor includes two bedrooms and a large bathroom, while the second floor boasts a versatile large room perfect as a primary bedroom or recreation space, a 3-piece bathroom, and a balcony overlooking the river. Outside, enjoy expansive decks with a hot tub overlooking the water, along with two screened porches for shaded outdoor living. The manicured yard attracts many birds, creating a peaceful, nature-filled setting, and a trout-stocked fish pond adds to the tranquility. With direct river access, you can enjoy kayaking or relaxing river walks. The property features two detached garages; one is a true retreat with a bar, woodstove, and a sauna—great for entertaining or hobbies. A charming fully-equipped one-bedroom cottage, once a highly-rated 3-star rental, offers additional space for guests, family, or income, with its own private deck and sunroom and cozy living area. This estate combines country charm with modern comforts and stunning natural surroundings. Don’t miss this rare opportunity—contact an agent today to schedule a private tour.
Property Details
Interior
Features
Main Floor Floor
Mud Room
11'8'' x 7'9''Kitchen
11'10'' x 8'Living Room
10'2'' x 11'6''Bedroom
12'10 x 7'6''Exterior
Features
Parking
Garage spaces 2
Garage type -
Other parking spaces 0
Total parking spaces 2
Property History
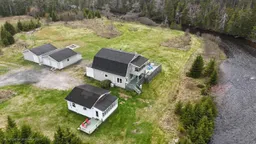 42
42