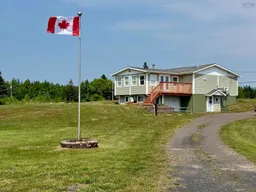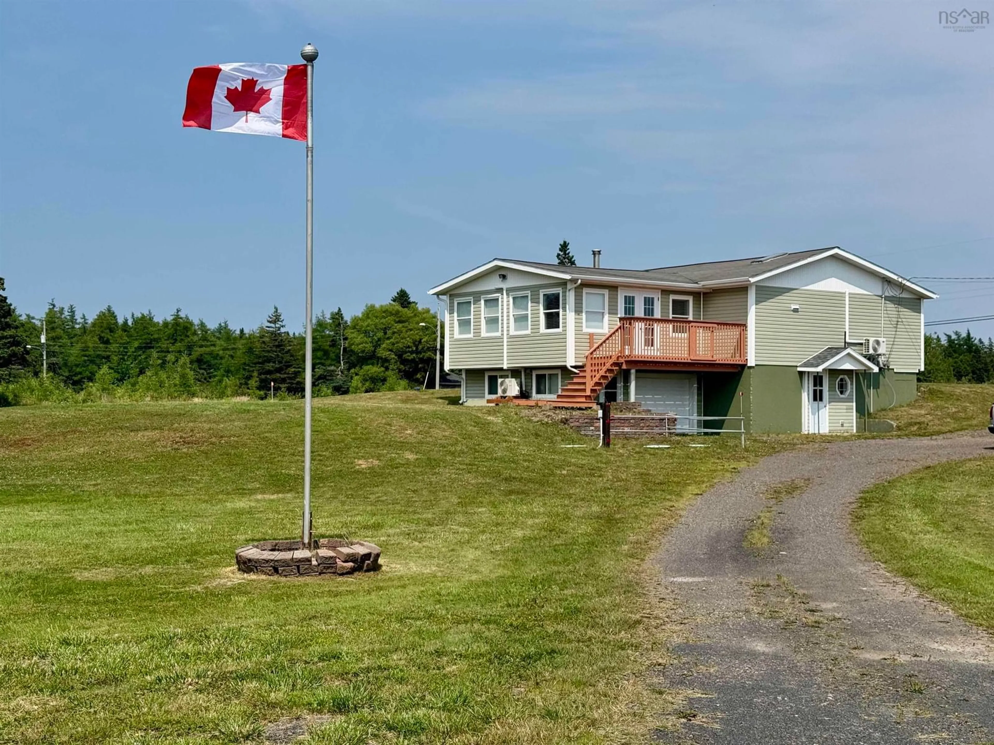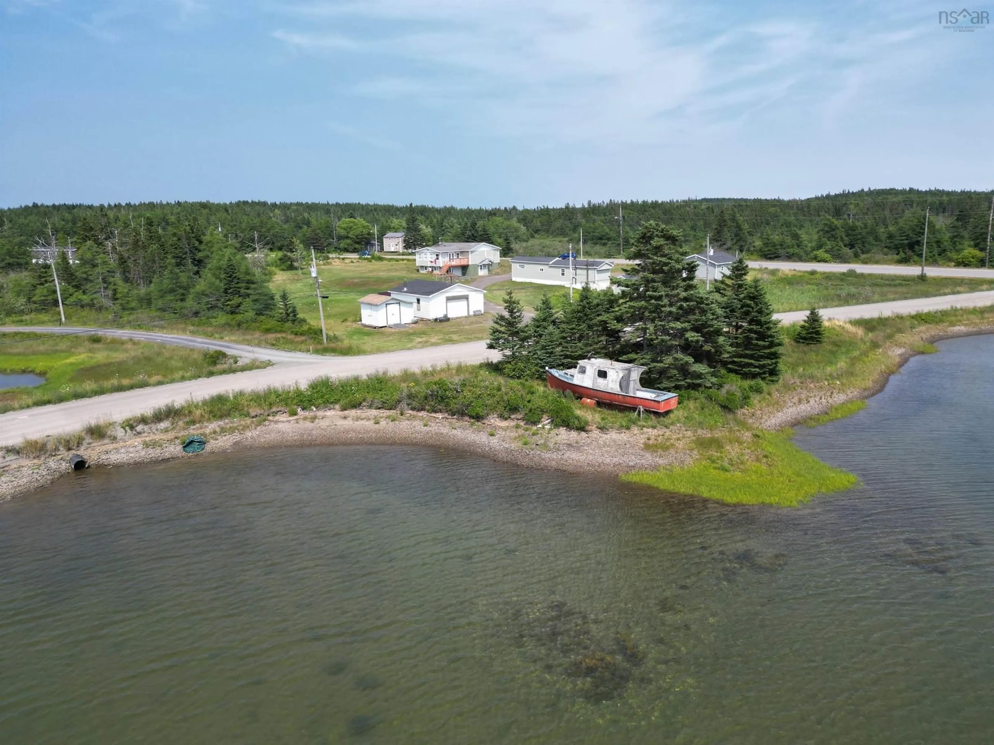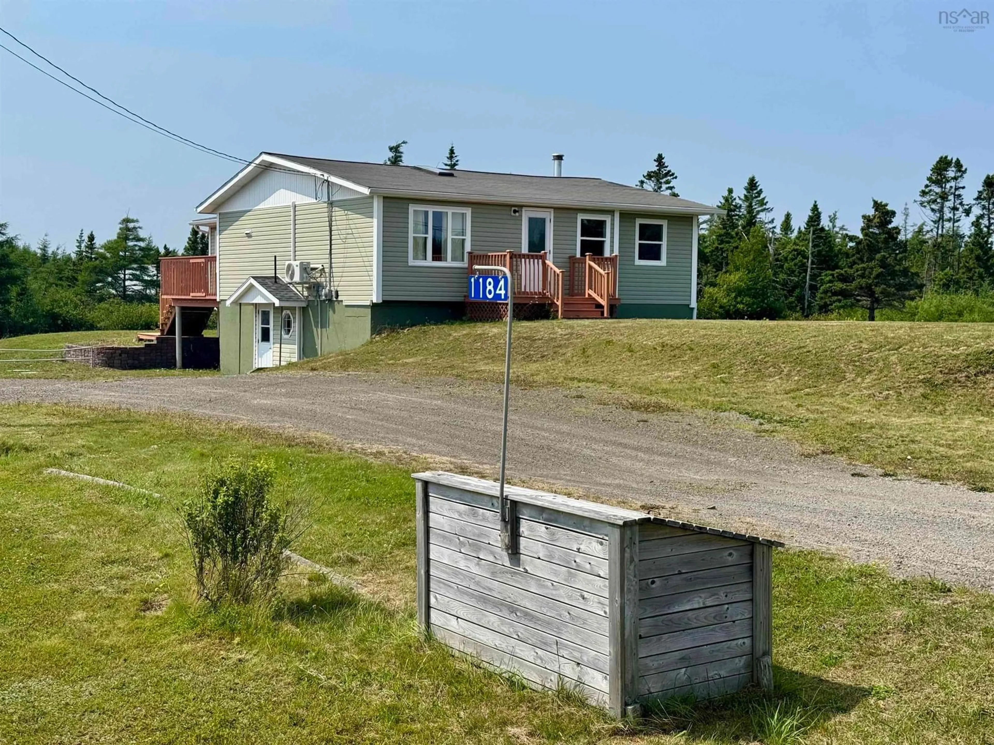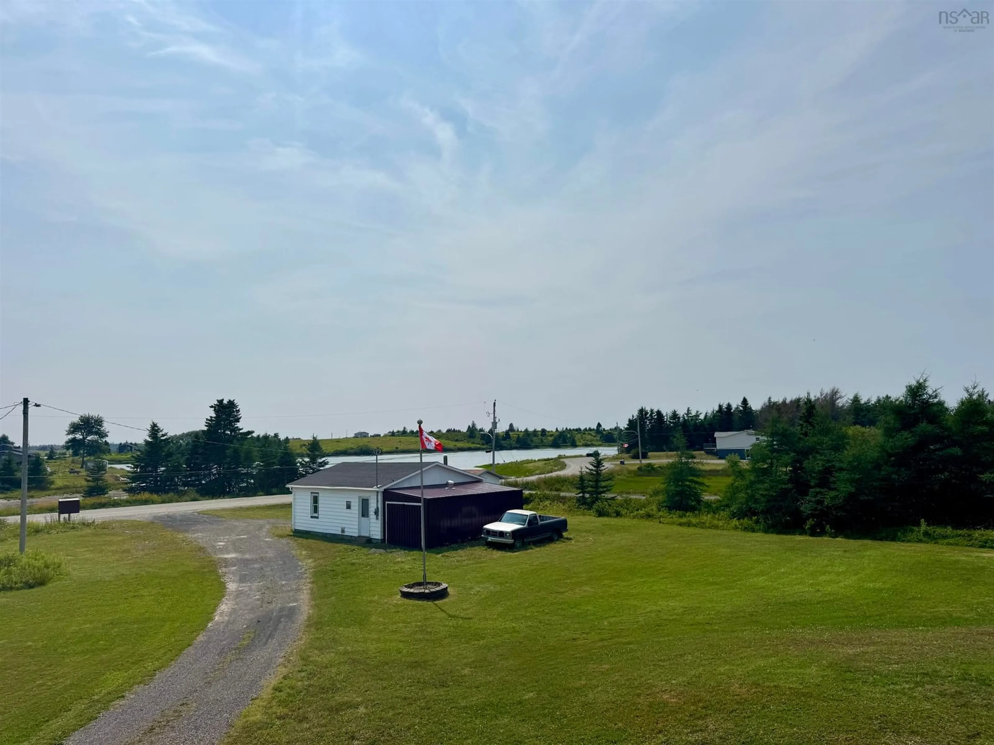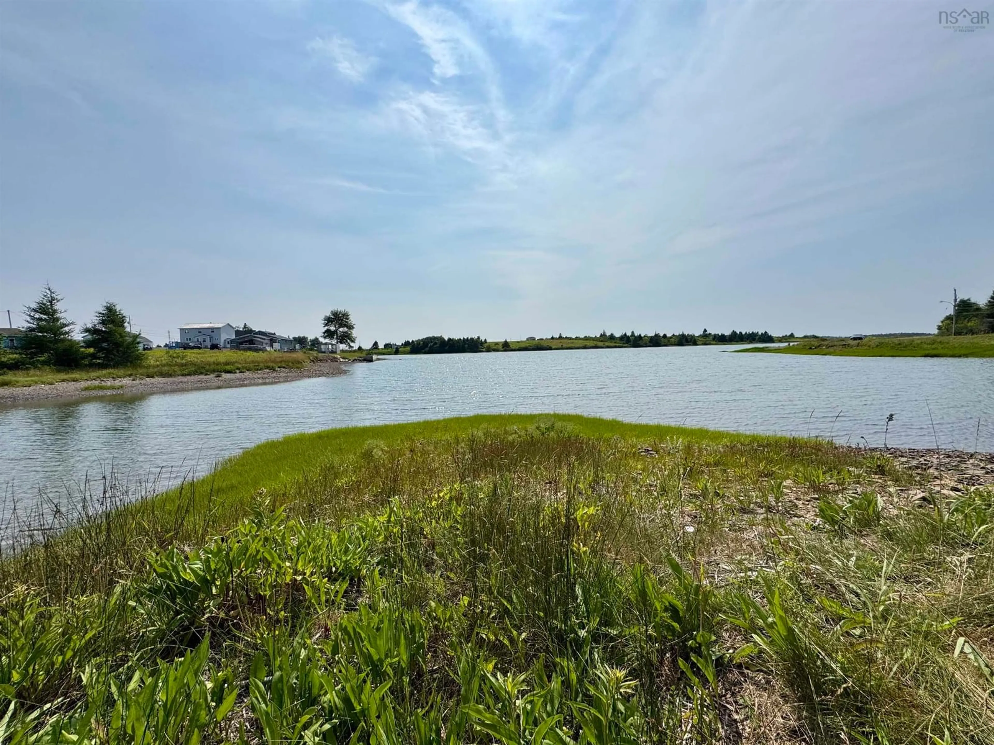1184 Highway 206, West Arichat, Nova Scotia B0E 3J0
Contact us about this property
Highlights
Estimated valueThis is the price Wahi expects this property to sell for.
The calculation is powered by our Instant Home Value Estimate, which uses current market and property price trends to estimate your home’s value with a 90% accuracy rate.Not available
Price/Sqft$276/sqft
Monthly cost
Open Calculator
Description
Welcome to 1184 Highway 206, West Arichat, Isle Madame. This well maintained property blends comfort, efficiency, and flexible space in a peaceful coastal setting just minutes from local amenities. The main level features an open concept kitchen and dining area with cathedral ceilings and skylights that bring in an abundance of natural light. You’ll find two bedrooms, a full bath, and a convenient laundry area all on the same floor, plus a bright sunroom perfect for relaxing or entertaining year round. The lower level has its own entrance and includes a spacious open area with a three piece bath; ideal for additional living space, a home business, or easy conversion into a separate apartment. With three ductless heat pumps, the home stays comfortable and energy efficient year round. A 16 x 20 attached garage, a 20 x 24 detached garage/workshop, and an additional 12 x 20 storage building provide plenty of room for vehicles, hobbies, or equipment. As a bonus, the property includes a separate parcel across the road next to the water an ideal spot to place a picnic table or bench and take in the peaceful cove views.
Property Details
Interior
Features
Main Floor Floor
Dining Room
15'6'' x 17'Kitchen
17' x 7'8''Sun Room
19'4'' x 17'9''Primary Bedroom
13'2'' x 11'Exterior
Features
Parking
Garage spaces 1
Garage type -
Other parking spaces 0
Total parking spaces 1
Property History
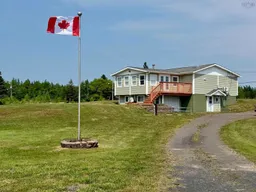 23
23