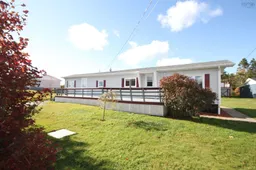Welcome this well maintained mini-home that is ready for you to move in and enjoy. Situated on a spacious half-acre lot, this property boasts a wealth of updates over the years, including siding, roof shingles, upgraded electrical panel, vinyl windows, flooring, large front deck, heat pump and oil tanks ensuring peace of mind for years to come. Step inside to discover an inviting open-concept living room/kitchen area, featuring gleaming hardwood floors and a large picture window that fills the space with natural light. The modern kitchen is a chef’s delight, equipped with stainless steel appliances and ample counter space, perfect for everyday cooking. The primary bedroom offers a double closet. Updated 4 piece bath with laundry area. Discover the perfect solution for all your storage needs with this exceptional detached double car garage, measuring 34' x 24', constructed on a sturdy concrete pad. Equipped with its own heat source, this space ensures comfort and accessibility year-round. Ideally located within town, you’ll enjoy convenient access to banking, grocery stores, and hardware store . Just a short drive away, you’ll find beautiful Pondville Beach, a local marina, and multi-purpose trails for outdoor adventures, as well as excellent opportunities for boating, fishing, and golfing at the renowned Dundee Resort. Plus, a land survey is available for added peace of mind. Don’t miss this fantastic opportunity!
Inclusions: Stove, Refrigerator
 27
27


