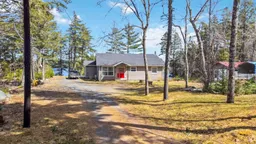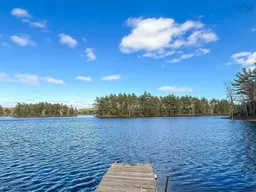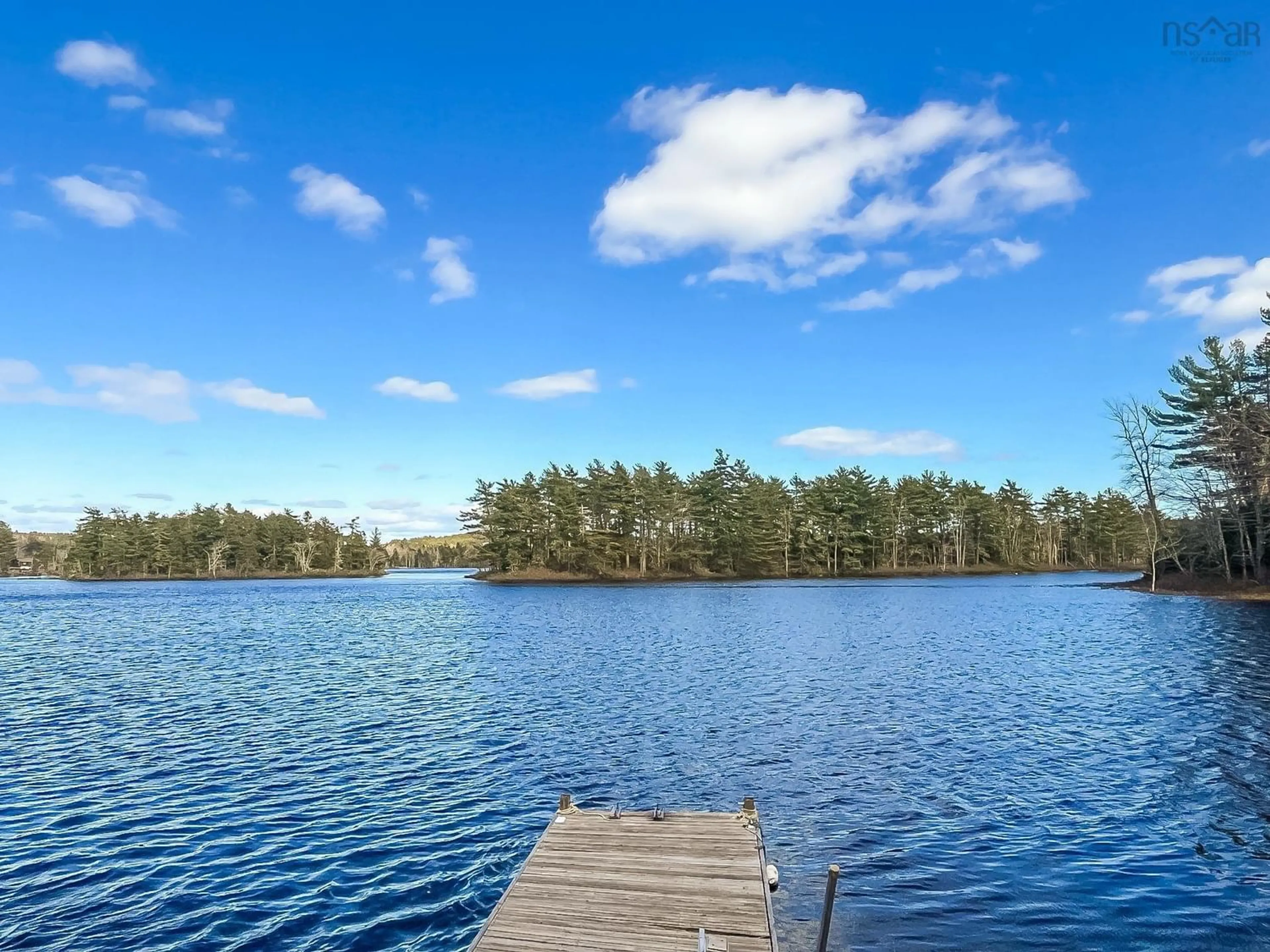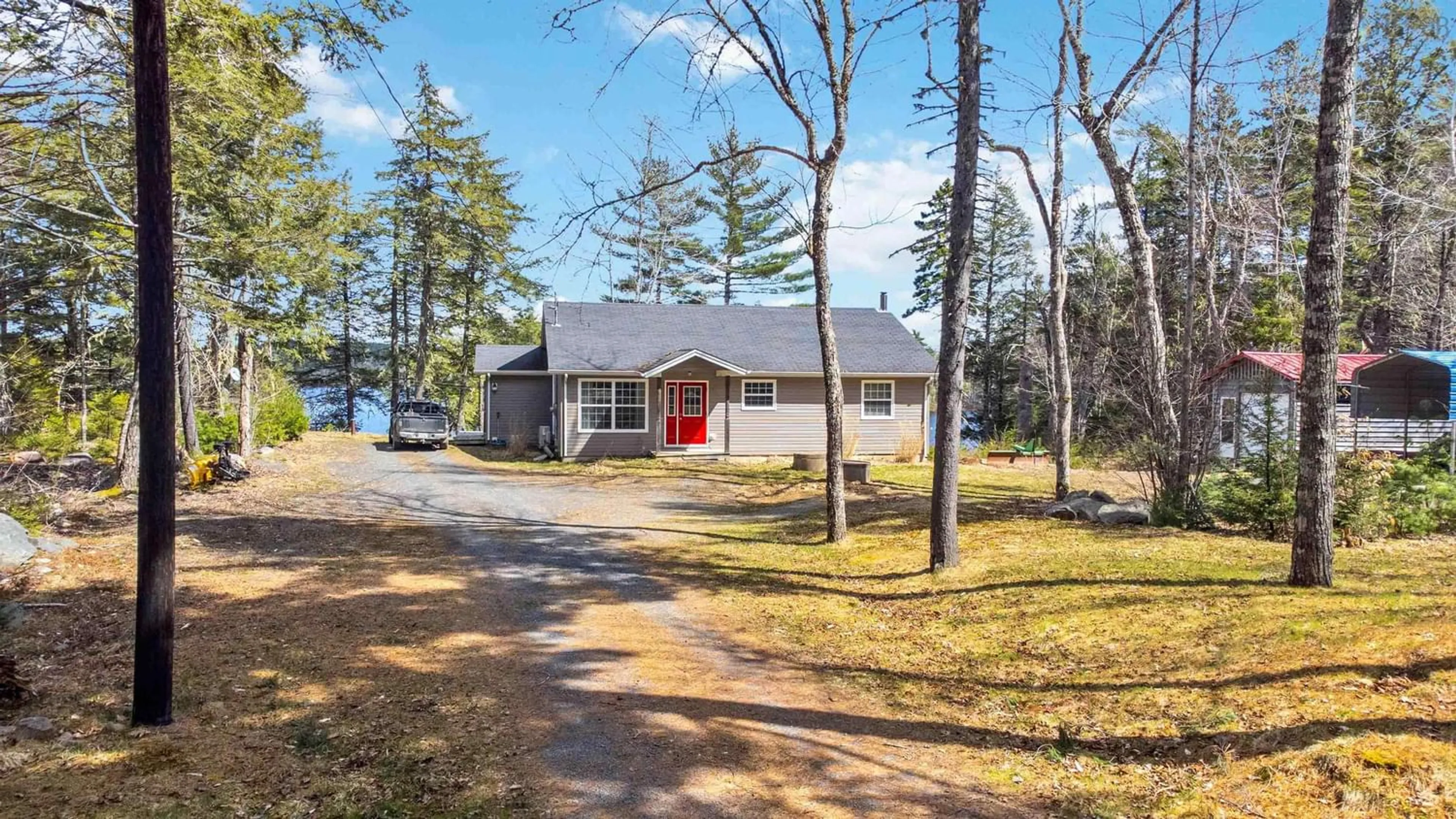85 Cove Rd, Labelle, Nova Scotia B4V 2H2
Contact us about this property
Highlights
Estimated ValueThis is the price Wahi expects this property to sell for.
The calculation is powered by our Instant Home Value Estimate, which uses current market and property price trends to estimate your home’s value with a 90% accuracy rate.$431,000*
Price/Sqft$243/sqft
Days On Market12 days
Est. Mortgage$1,717/mth
Tax Amount ()-
Description
Imagine a place that brings the joy of lake life and year-round comfort in one property; this is precisely what 85 Cove Rd offers! If you had hopes of spending days on the water or just being tucked away from it all, this property offers everything you need to live 365 days a year in the popular Cottage Country in Labelle. The 147 ft of waterfront is situated in a quiet cove on Beaver Tail Basin, which connects through the narrows to the larger waters of Molega Lake. Known for canoeing, kayaking, boating, and swimming, this lake is the perfect place to be in all of Nova Scotia's seasons. Exceptionally well-maintained association roads with over 52 km to bike, walk, and ride your buggy. This 2-bedroom, 2-bath, one-level bungalow has a fully finished, walkout lower level that is currently finished with a rec room, wood storage and massive utility space. The main floor, with its cathedral ceilings, is the bright open concept floor plan, with main floor laundry, a primary bedroom with a full ensuite and a walk-in closet. There is nothing to do but pack the car; everything you need is here. The location offers high-speed internet and light amenities, which can be found a short drive away in the village of Greenfield, including NSLC, groceries, gas, takeout, a school, and a church. This area is one of the South Shore's most sought-after areas for seasonal escape but has quickly gained notoriety as a year-round sanctuary.
Property Details
Interior
Features
Main Floor Floor
Foyer
11'4 x 7'7Kitchen
11'2 x 14'11Living Room
11'6 x 22'6Bedroom
10'11 x 10'11Exterior
Features
Parking
Garage spaces -
Garage type -
Total parking spaces 2
Property History
 34
34 34
34



