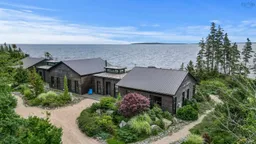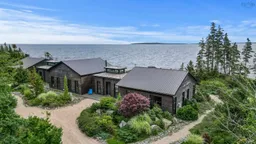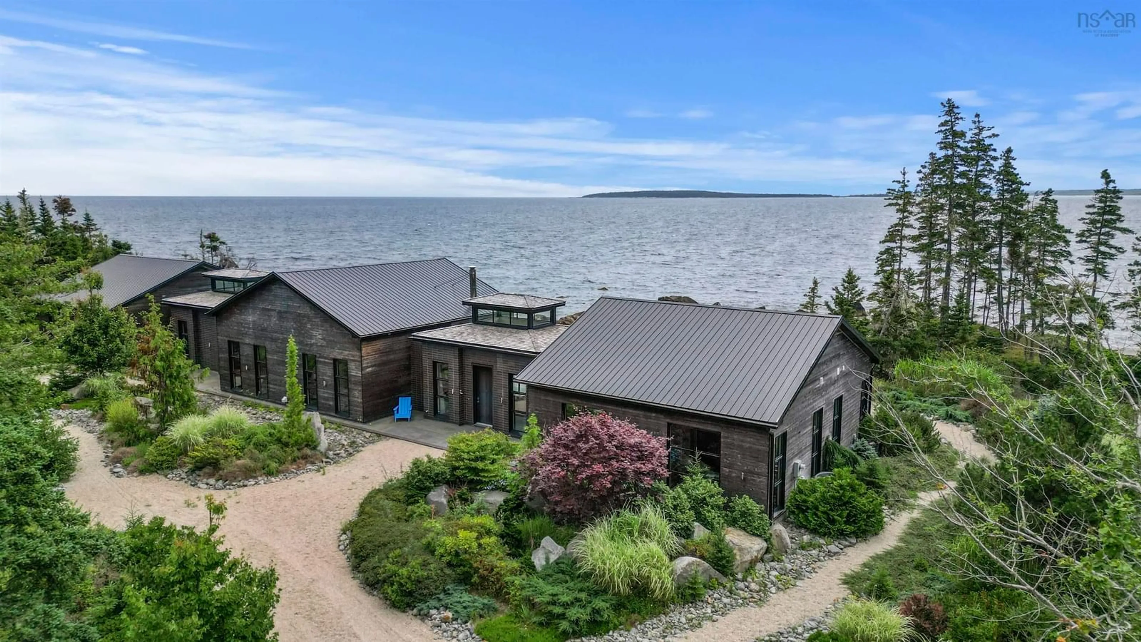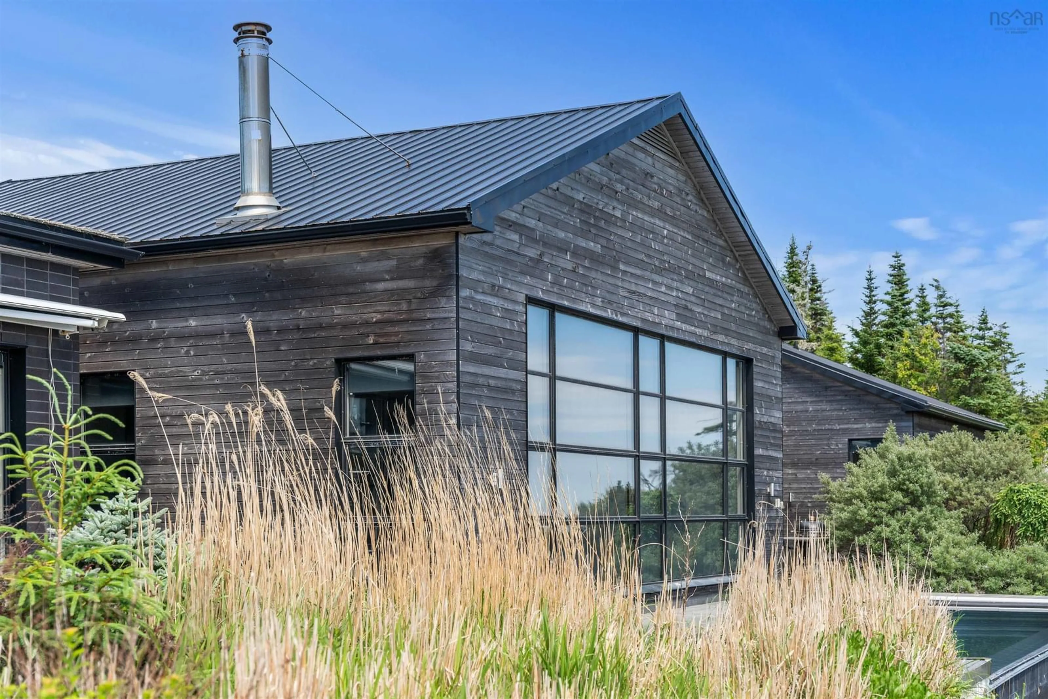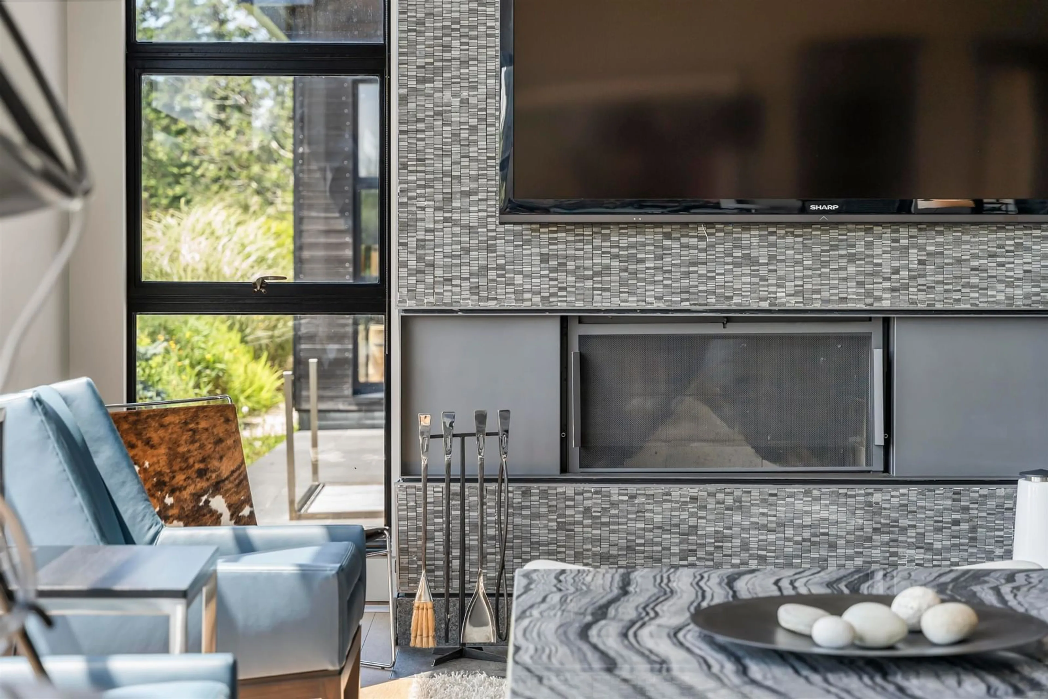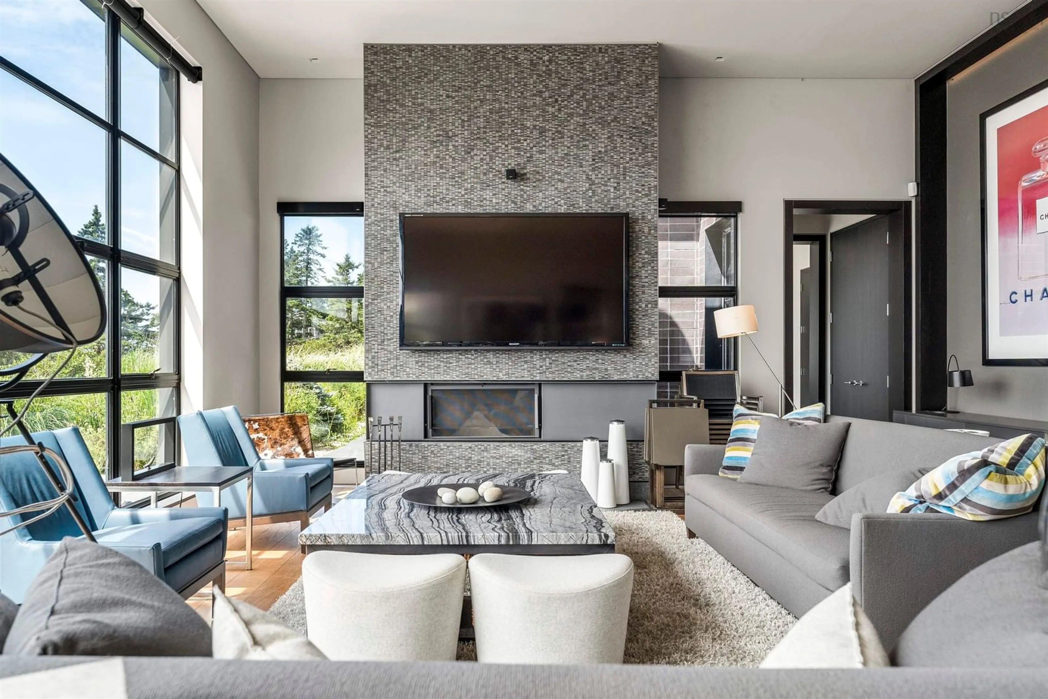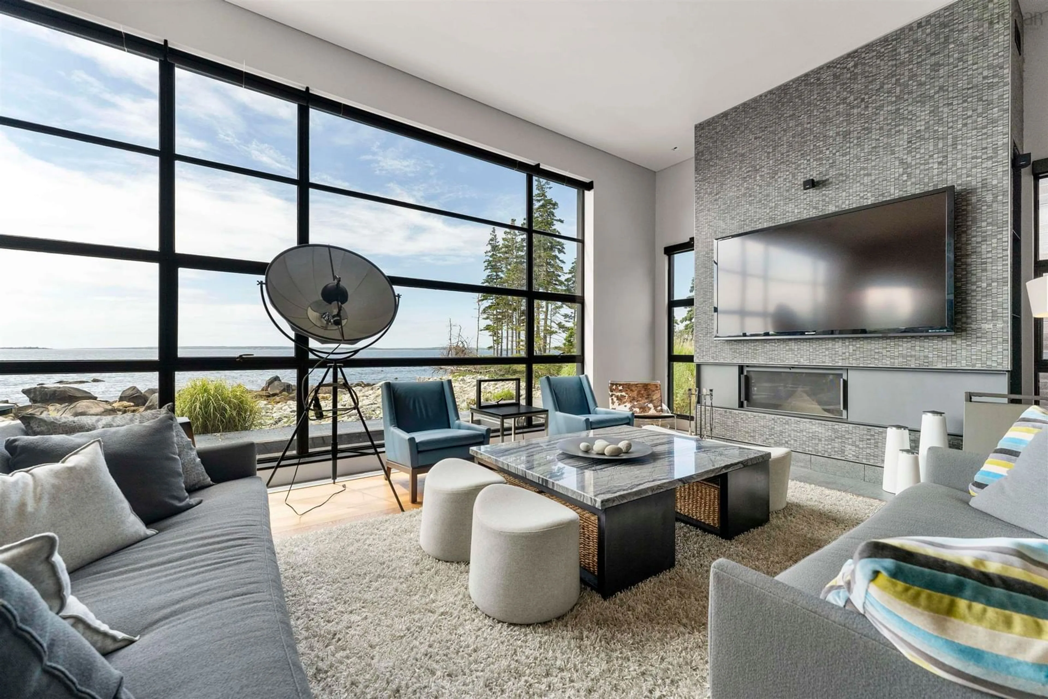6999 Highway 3, Hunts Point, Nova Scotia B0T 1G0
Contact us about this property
Highlights
Estimated valueThis is the price Wahi expects this property to sell for.
The calculation is powered by our Instant Home Value Estimate, which uses current market and property price trends to estimate your home’s value with a 90% accuracy rate.Not available
Price/Sqft$551/sqft
Monthly cost
Open Calculator
Description
Nestled on over five acres of pristine oceanfront land, this contemporary coastal home embodies refined luxury and complete privacy. Beautifully landscaped gardens with beach stone-lined paths lead directly to the rugged shoreline, creating a serene and picturesque retreat. Inside, a grand entrance welcomes you with an Ingo Maurer fixture that sets the tone for the home’s elegance. Engineered Belgian white oak floors pair seamlessly with basalt stone tiles, both inside and out, showcasing exceptional attention to detail. The central living area is a showpiece, featuring twelve-foot ceilings, a Stuv wood fireplace, and floor-to-ceiling windows that fill the space with light and frame breathtaking ocean views. Custom lighting highlights each architectural element, while the gourmet kitchen serves as the heart of the home. It features custom-built cabinetry, a large Caesarstone island, and Scandinavian pendant lighting. Dual butler’s pantries on either side provide generous storage and prep space, complemented by top-tier appliances including a Thermador induction cooktop, full-height three-part Thermador refrigerator with wine fridge, wall oven with warming drawer and microwave, and a Hoshizaki ice maker. In the west wing, ten-foot ceilings create an airy sense of space. Here, you’ll find a private office overlooking the garden, a library, and the primary suite. The suite features teak wood flooring, a luxurious ensuite with a spacious vanity, and an expansive wardrobe. The east wing offers a cozy sitting area with hanging retro bubble chairs, three additional bedrooms, and a spa-like four-piece bathroom with a walk-in shower and soaker tub. Outdoors, the oceanfront patio provides the perfect setting for entertaining. The infinity pool overlooks the Atlantic, surrounded by lounge areas that invite relaxation. Every detail of this residence reflects craftsmanship, sophistication, and the effortless beauty of contemporary coastal living.
Property Details
Interior
Features
Main Floor Floor
Foyer
18.8 x 14.2Living Room
21.4 x 20.7Kitchen
26.6 x 12.1 9Dining Room
20.5 x 12.2Exterior
Features
Property History
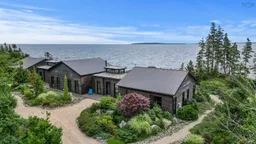 43
43