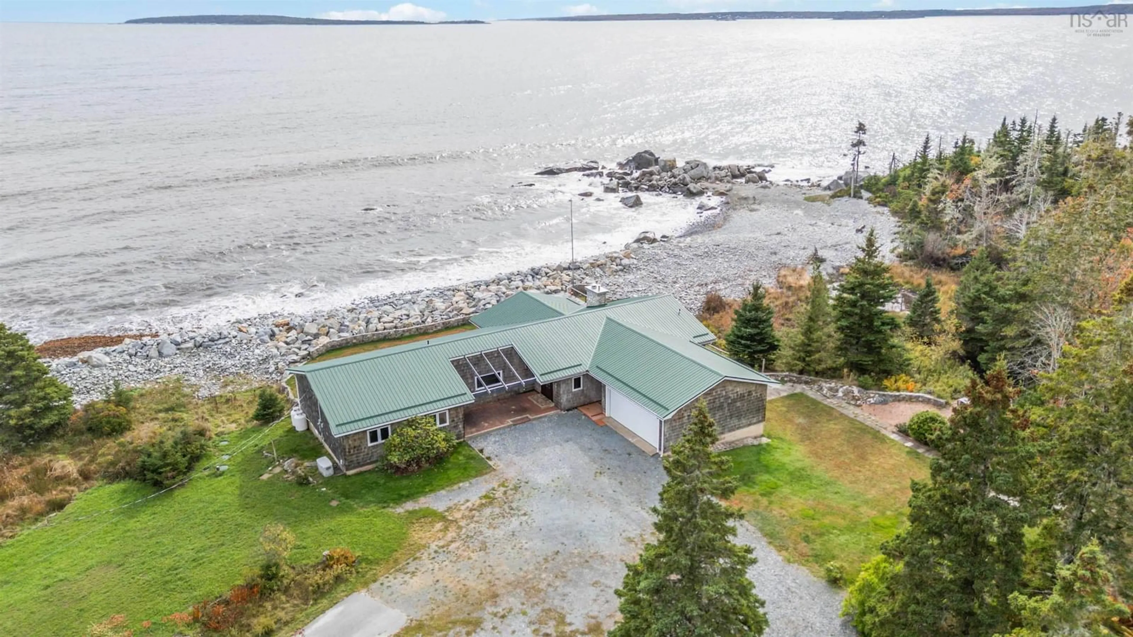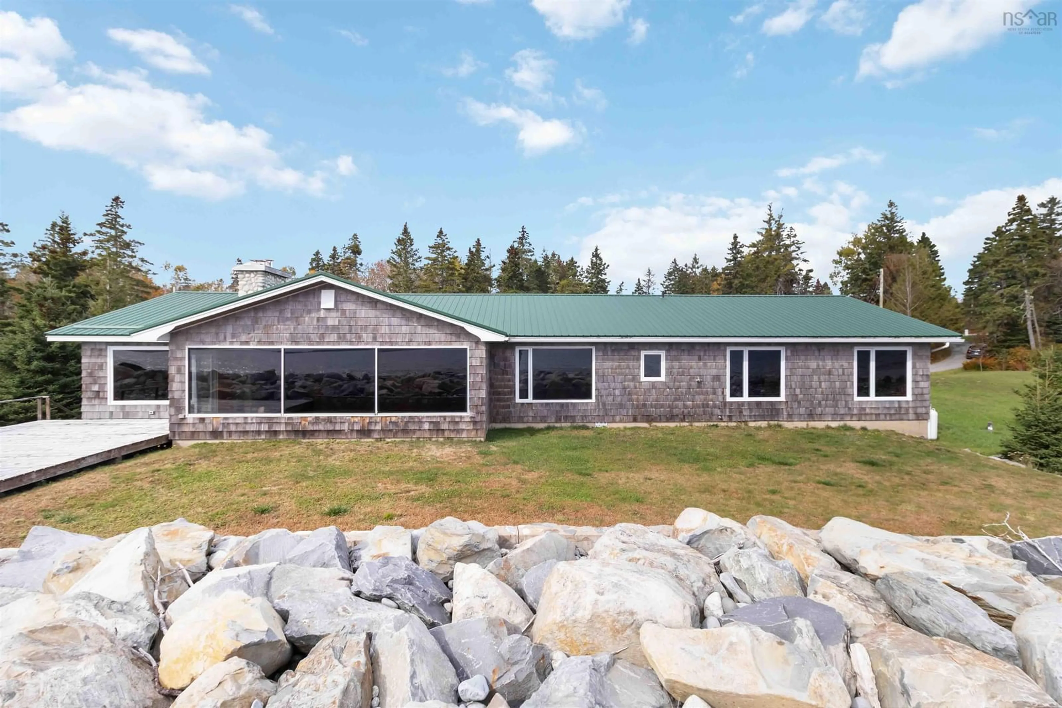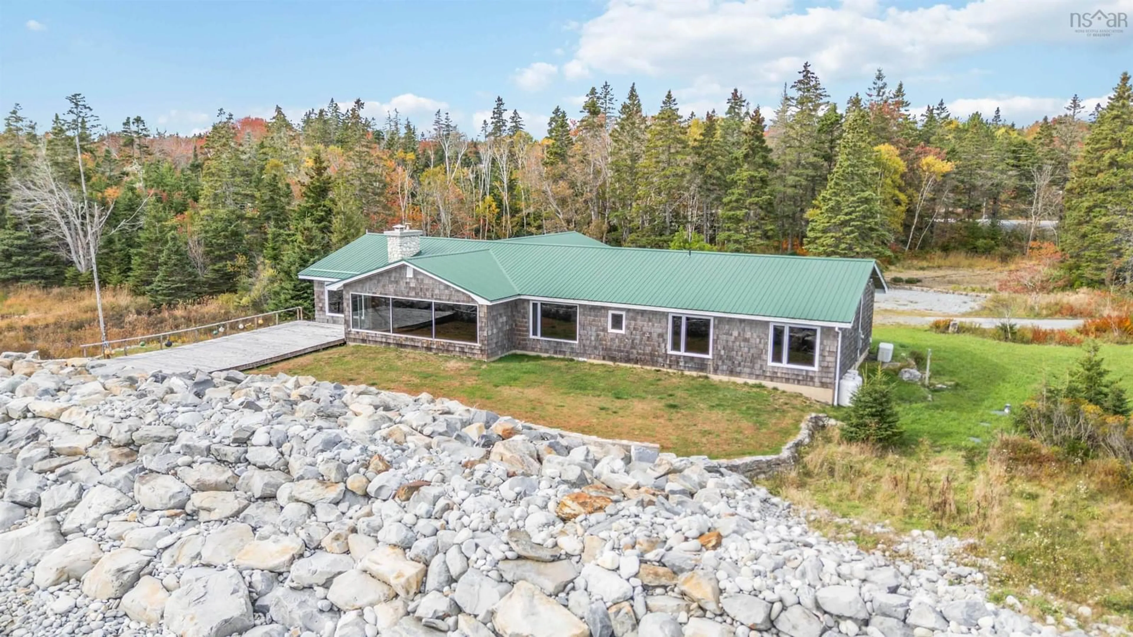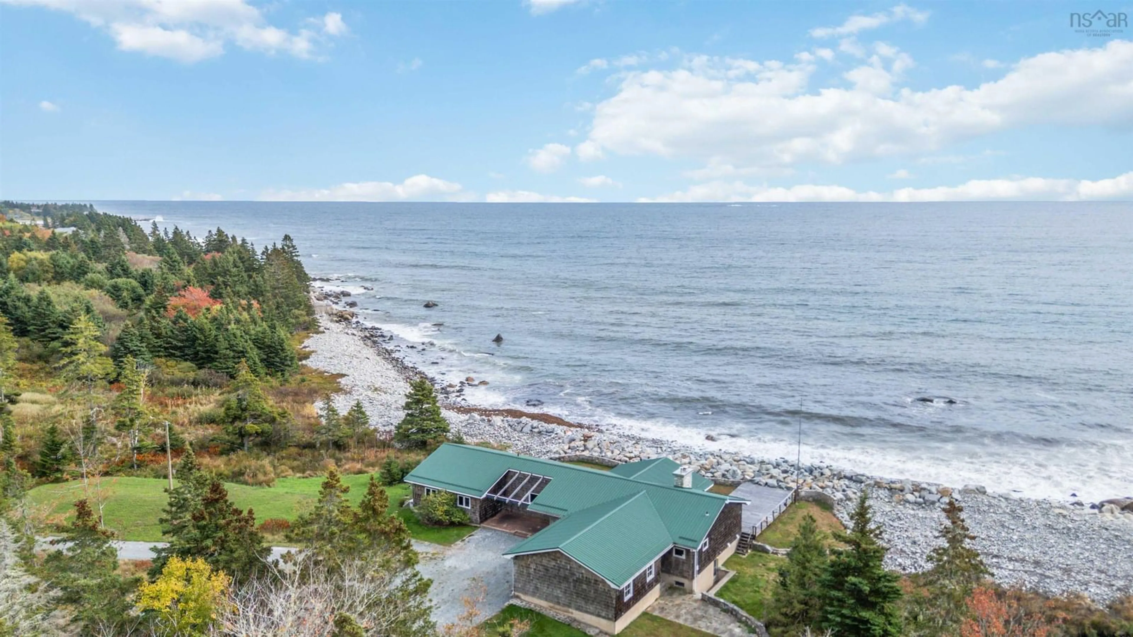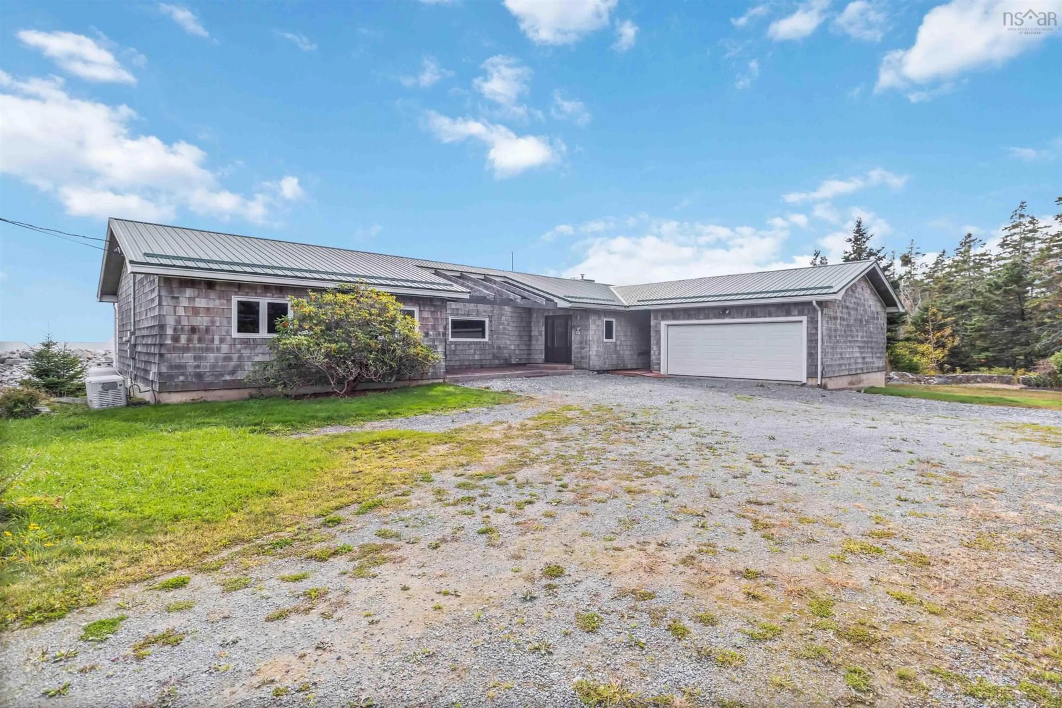6969 Highway 3, Hunts Point, Nova Scotia B0T 1G0
Contact us about this property
Highlights
Estimated valueThis is the price Wahi expects this property to sell for.
The calculation is powered by our Instant Home Value Estimate, which uses current market and property price trends to estimate your home’s value with a 90% accuracy rate.Not available
Price/Sqft$287/sqft
Monthly cost
Open Calculator
Description
Welcome to this exceptional oceanfront property in picturesque Hunts Point. This prime South Shore location offers breathtaking views and expansive living spaces on a beautiful, private 2.5 acre lot. This spacious 4 or 5 bedroom home is perfectly positioned to capture the captivating sights and sounds of the Atlantic Ocean from nearly every room. Inside, the home features gorgeous hardwood floors throughout, adding warmth and character to the bright, open layout. The large, modern kitchen - complete with contemporary cabinetry and generous workspace, is ideal for anyone who loves to cook or entertain. From here, the home flows into a massive living room where a bank of windows frame stunning ocean views. A striking beach stone fireplace serves as the room’s focal point, creating a cozy atmosphere year-round. Designed for entertaining, the spacious dining room with more unobstructed water views, will make every meal feel special. Four comfortable bedrooms, an additional office/den, a full bathroom, and a half bathroom complete this level, offering plenty of flexibility for family, guests, or remote work. Recent upgrades provide peace of mind and long term value, including a brand new septic system, new metal roof, and a new oil furnace and tank. An attached double garage adds convenience and ample storage. Located just minutes from Hunts Point Beach, Summerville Beach, and the renowned White Point Resort & Golf Club, this home is ideally situated for enjoying some of Nova Scotia’s most beautiful coastal attractions. The town of Liverpool is only a 10 minute drive away and offers a full range of amenities including shops, restaurants, the historic Astor Theatre, Queens Place Emera Centre, Queens General Hospital, and more. This remarkable oceanfront retreat combines comfort, space, and an unbeatable location...an ideal opportunity for those seeking a year round residence or a serene coastal getaway.
Property Details
Interior
Features
Main Floor Floor
Kitchen
26 x 15'9Dining Room
15'7 x 12'5Living Room
25'8 x 24Foyer
16 x 7'6Exterior
Features
Parking
Garage spaces 2
Garage type -
Other parking spaces 0
Total parking spaces 2
Property History
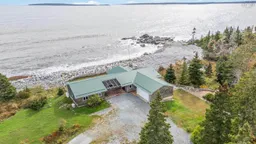 40
40
