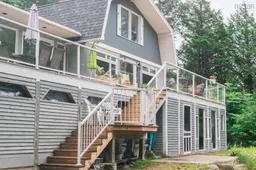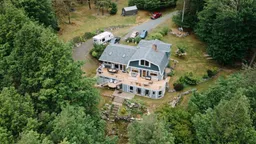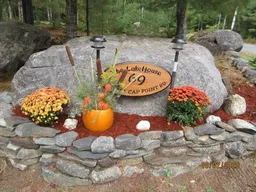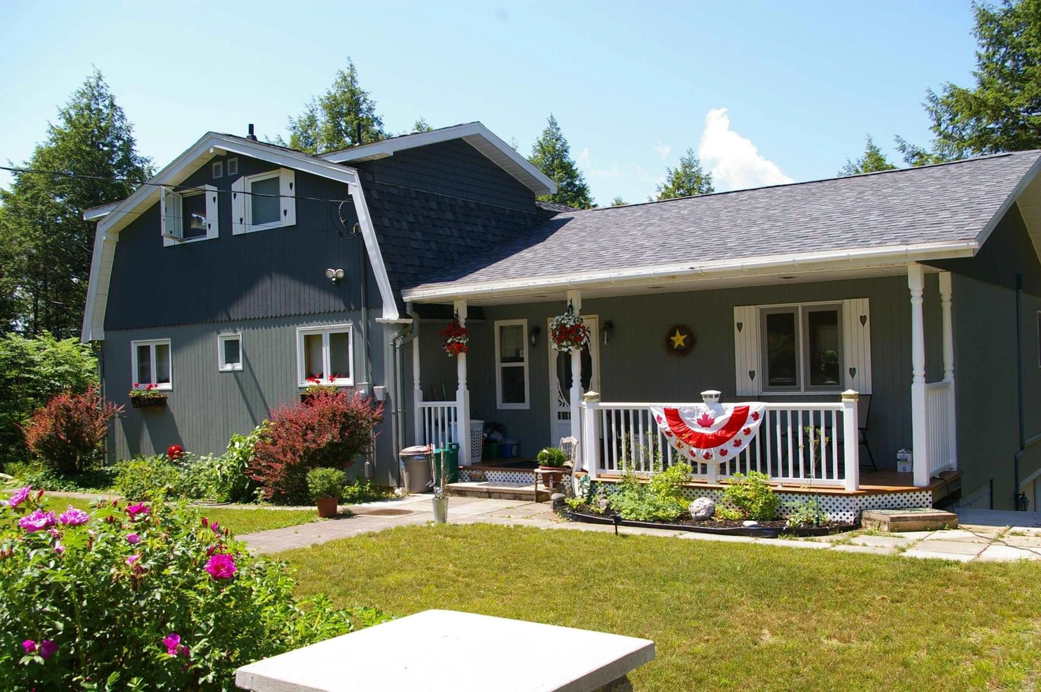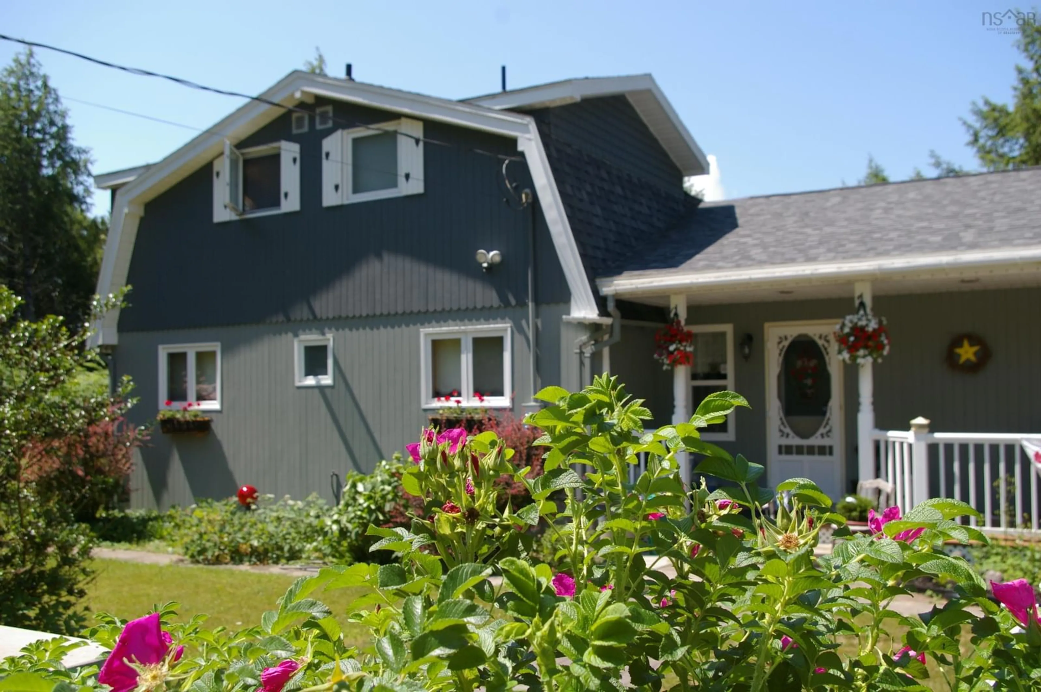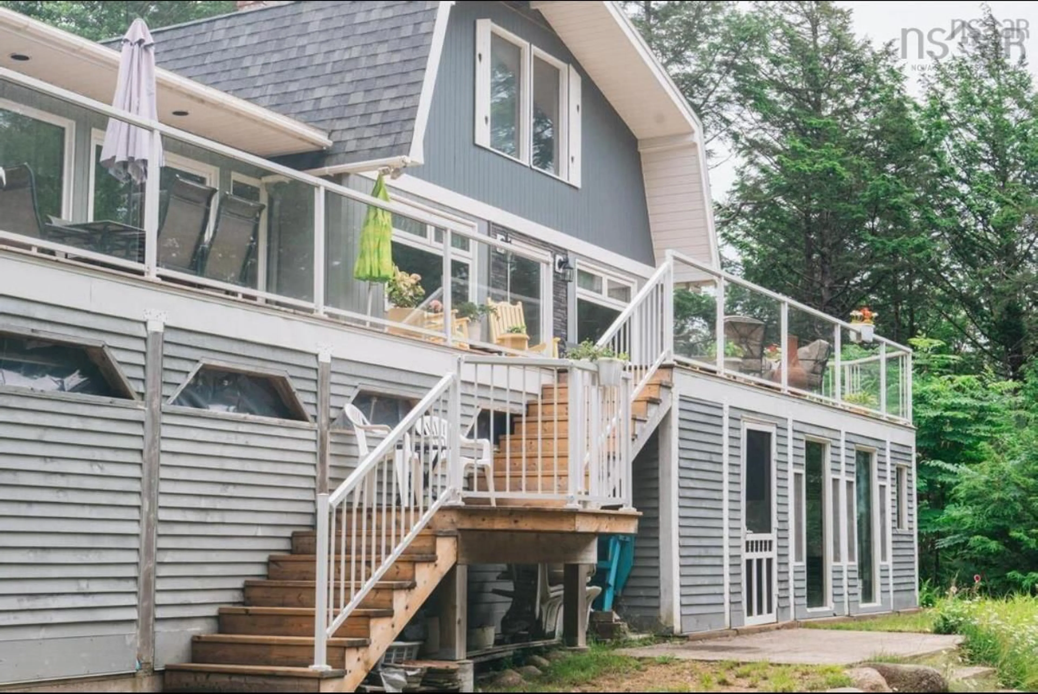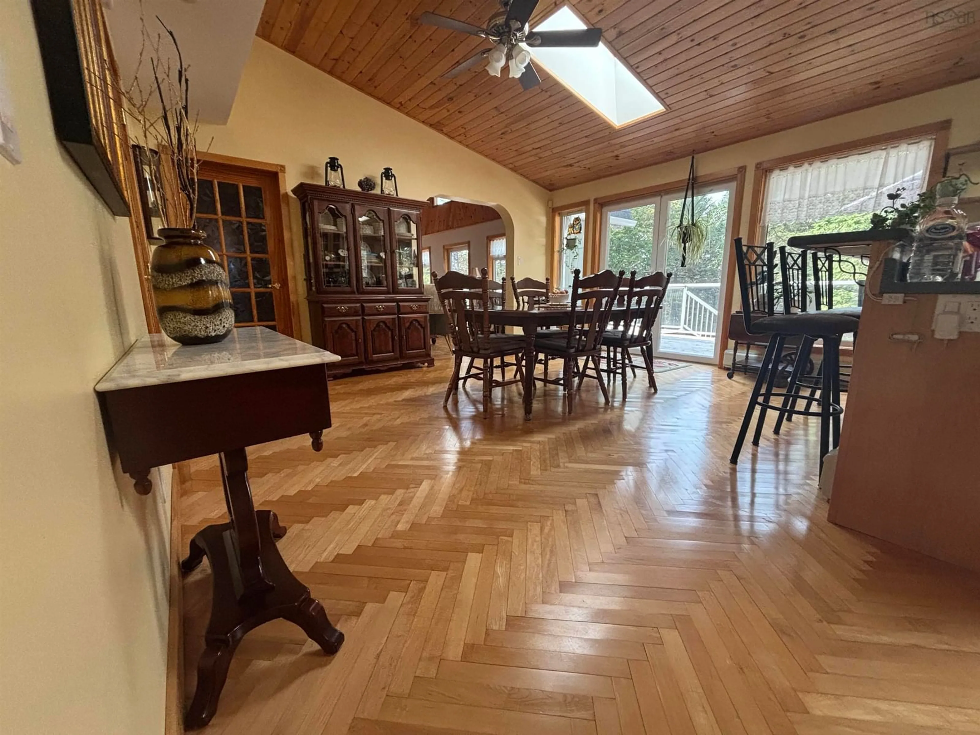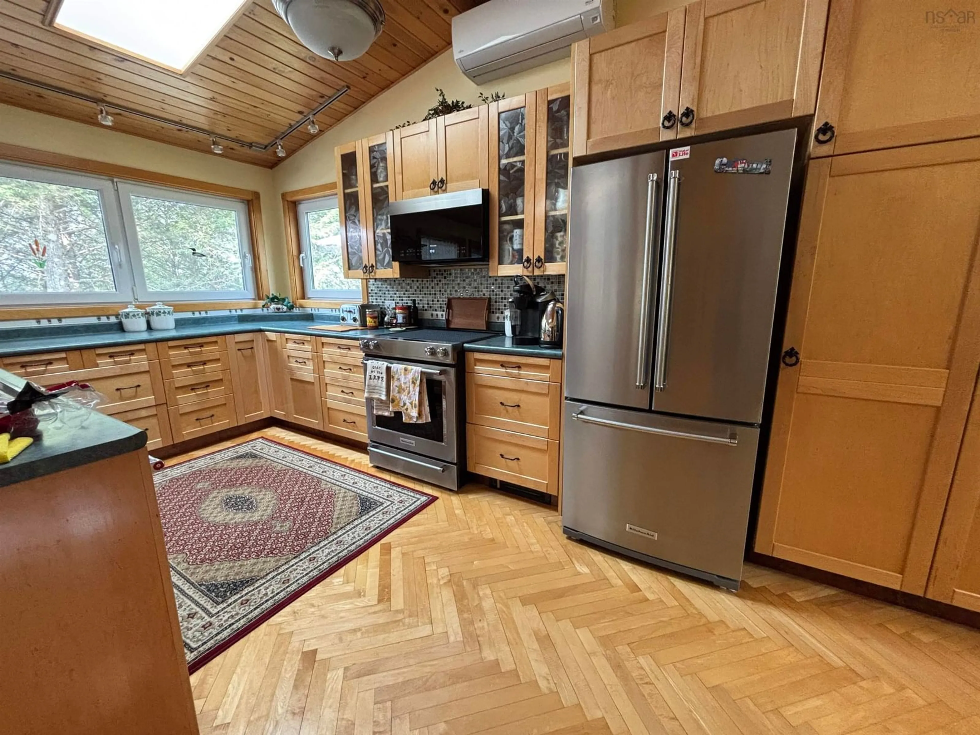69 Thumb Cap Point Rd, Labelle, Nova Scotia B0T 1E0
Contact us about this property
Highlights
Estimated valueThis is the price Wahi expects this property to sell for.
The calculation is powered by our Instant Home Value Estimate, which uses current market and property price trends to estimate your home’s value with a 90% accuracy rate.Not available
Price/Sqft$407/sqft
Monthly cost
Open Calculator
Description
Visit REALTOR® website for additional information. Lakefront Privacy Meets Flexible Modern Living Life shifts pace at 69 Thumb Cap Point Road. Set on nearly five private acres with lake frontage, this property suits buyers seeking space, privacy, and flexibility in how they live or work. Daily life centres around connected living areas that flow outdoors to water views, creating space for entertaining, relaxing, or working from home. The kitchen anchors gatherings, while dedicated workspace supports productivity. A versatile lower level adapts easily for guests, hobbies, fitness, or media use. Upstairs, the primary suite offers a quiet retreat. Within reach of amenities and South Shore beaches and trails, this home works equally well as a full-time residence or seasonal escape — offering balance between accessibility and nature. A setting designed for breathing room, connection, and living with intention.
Property Details
Interior
Features
Main Floor Floor
Living Room
25.2 x 13.1Kitchen
14.4 x 24.7Dining Room
13.3 x 16.2Foyer
9.3 x 7.11Exterior
Features
Parking
Garage spaces 2
Garage type -
Other parking spaces 0
Total parking spaces 2
Condo Details
Inclusions
Property History
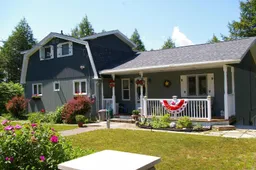 18
18