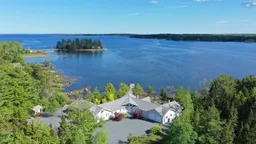This thoughtfully designed custom bungalow, complete with guest house, optimizes stunning ocean views east to west through its strategic layout and abundance of windows. The cathedral white washed pine ceilings and high quality materials give this home unique character like no other. The primary bedroom sets a luxurious tone with its impressive 5-piece spa inspired ensuite and closet. The open-concept layout with an ideal chef’s kitchen, a duel faced fireplace, wrap-around deck, and cozy sun porch provides all the essentials for entertaining guests. Nestled on a 3.74 acre lot with 290 ft of protected tidal oceanfront, the landscaped yard features stunning rock gardens throughout, a wharf, and a slip providing easy access to the water for enjoying all aquatic activities. The property also includes an attached wired 2-car garage with a 2-pc bath, detached wired garage, and studio with inspiring water views. This versatile home caters to single family living with a guest house for overnight guests, rental income, or would be perfect for multi family arrangements. Approximately 15 minutes from the town of Liverpool and close to many white sand beaches and the Brooklyn Marina, this property fulfills the dreams of many. Turn-key with furnishings and contents.
Inclusions: Electric Cooktop, Electric Oven, Dishwasher, Dryer, Washer, Refrigerator
 37
37




