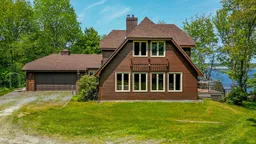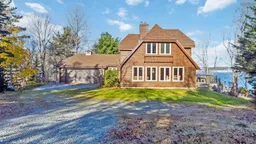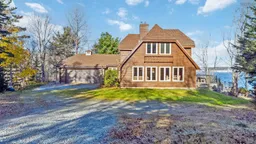This beautiful 4-bedroom, 2-bathroom oceanfront home offers the perfect blend of privacy, space, and proximity to amenities. Set on nearly 6 acres of land with 143 feet of bold ocean frontage, this property is ideal for those seeking a peaceful coastal lifestyle, while being just a 3 minute drive from the charming town of Liverpool. Inside, you’ll find a bright and spacious living/dining area featuring soaring vaulted ceilings and a cozy propane fireplace. The galley-style kitchen offers easy access to the ocean-facing deck, perfect for entertaining or enjoying the incredible views. The main level also includes a primary bedroom, full bathroom, a second bedroom (or den), and a convenient laundry room. Upstairs, there are two additional bedrooms, a full bathroom, and a versatile loft space that makes a great den or home office. With a few small renovations, this area could easily be converted into an additional bedroom for larger families. The partially finished basement offers excellent additional living space, including a media room, family room, workshop, and plenty of storage. A new Blaze King wood stove keeps the home warm and inviting, complemented by a heat pump and electric baseboards. Other features include a large attached double garage, a wired gas generator for peace of mind during power outages, and access to fiber op internet—ideal for those working from home. The roof is less than 5 years old, offering added value and security. Just a short drive away, the town of Liverpool offers an excellent range of amenities, including a modern hospital and schools, the Queens Place Emera Centre, a brand new Track & Field facility, the historic Astor Theatre, and plenty of shops and restaurants to explore. A number of stunning sandy beaches are only a short 5 - 10 minute drive away. This property is a rare find—spacious oceanfront living with privacy, convenience, and natural beauty all in one.
Inclusions: Electric Cooktop, Dishwasher, Dryer, Washer, Freezer - Stand Up, Freezer - Chest, Microwave, Refrigerator
 42
42





