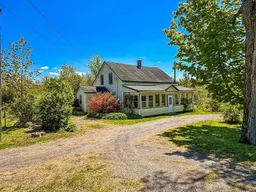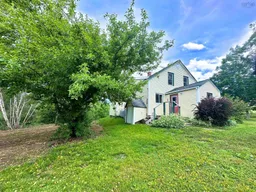A rural retreat with just over 12 acres of peace, possibility, and a whole lot of charm. This sweet little homestead has everything you need to slow down, stretch out, and enjoy the simple life. The home itself is warm and welcoming, with a sunny sunroom to kick off your boots, a big ol’ country kitchen with more cupboard space than you’ll know what to do with. We love the equally spacious dining room made for gathering and Sunday dinners. There’s a main floor bedroom for easy living, plus 3 more upstairs, giving you plenty of room for family, guests, or maybe a craft room? Outside, the land is a dream — think blooming flower gardens, an older apple grove, and 2 acres of mowed fields just waiting for your veggie patch or a few 4-legged friends. There’s a barn with room enough for cattle and chickens and all your equipment. Whether you're after sustainability or just some breathing room, you've got it here. Updates? Oh yes — heat pump, new water softener, fresh paint, spray foam insulation, hot water tank, septic, well, windows in 2013, and new pressure tank, all while leaving the character. We can’t forget the “cottage” — perfect for afternoon escapes, a workshop, or a weekend nap with the windows open. Located just 25 minutes to Bridgewater and 16 minutes to Caledonia, you’re close to everything yet still worlds away. The sellers have granted a right-of-way trail crossing the back of the property to the ATV Association. So hop on your 4-wheeler for a ride. This place is practically whispering slow down and stay a while. It’s got heart, history, and all the room you need to make it your own.
Inclusions: Water Softener Rented, Stove, Dryer, Washer, Refrigerator
 38
38



