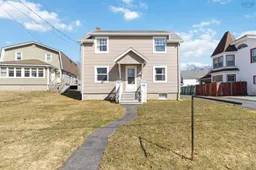This beautifully refreshed 3-bedroom, 2-bath home is perfectly located in one of Brooklyn’s most desirable waterfront neighborhoods, just steps from the marina and scenic Brooklyn Waterfront Park. Combining timeless character with thoughtful updates, this move-in ready home is a standout opportunity. Step inside to find freshly painted interiors and refinished wood floors, both hardwood and softwood, bringing warmth and light into every room. The main level features a formal dining room, cozy den, spacious living room, and a bright kitchen with an updated countertop stove and wall oven. A full bath with walk-in Jacuzzi tub and a laundry area with newer washer and dryer add modern convenience. Upstairs, you’ll find three generously sized bedrooms and a second full bathroom, ideal for family living or guests. Additional improvements include vinyl siding (2019), newer windows throughout most of the home, with only a few original ones remaining, and some electrical updates including a few new light fixtures. A detached garage and full basement provide excellent storage and flexible space. Located just minutes from local beaches and all the amenities of Liverpool, this home offers the ideal mix of lifestyle, location, and comfort. Freshly updated, full of charm, and ready for you. Schedule your private viewing today.!
Inclusions: Stove, Dryer, Washer, Refrigerator
 36
36


