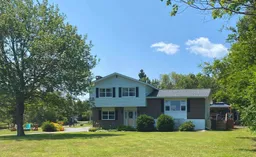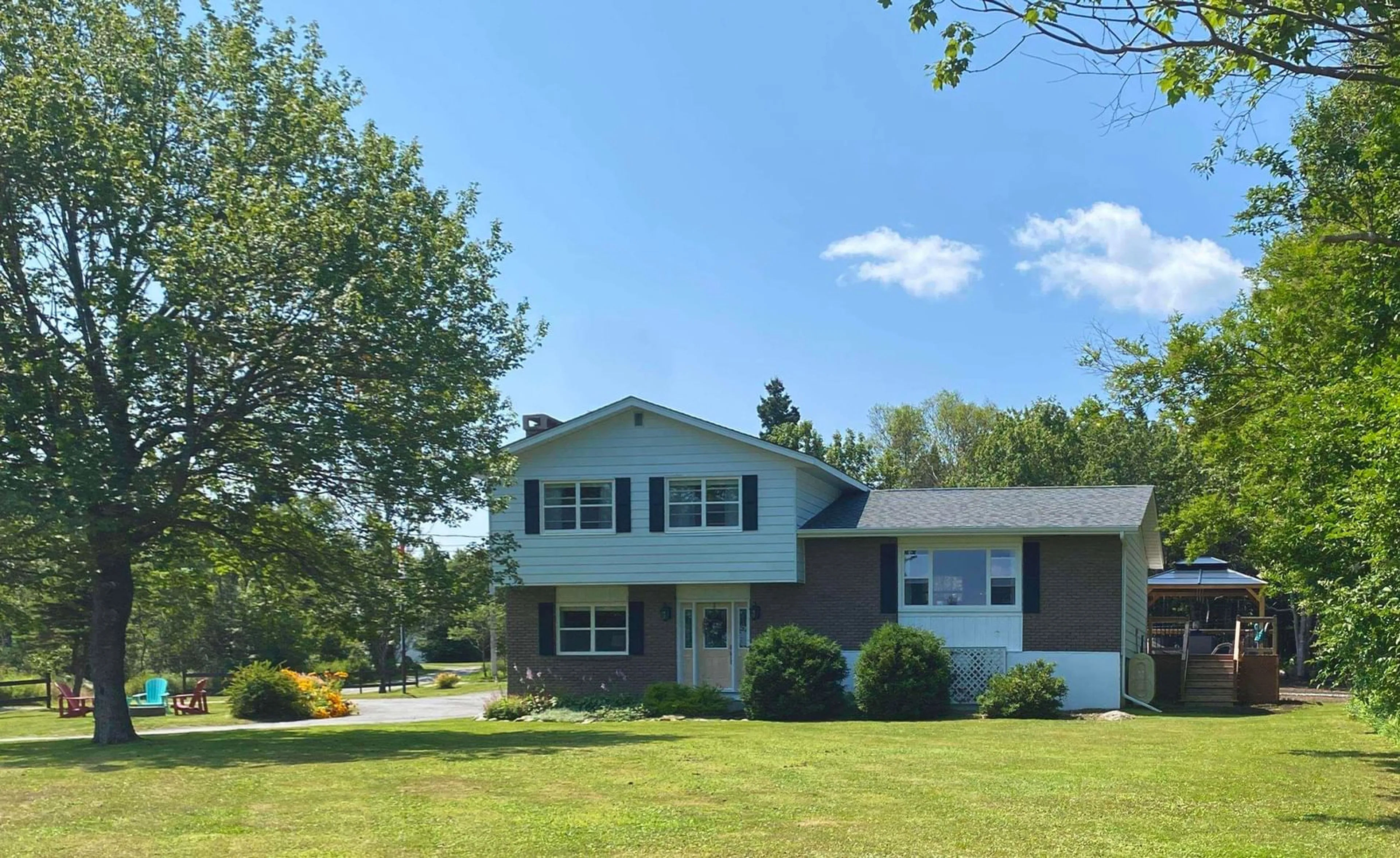Ocean views from this family size homestead! Privately tucked away down a private lane on 1.22 acres, this immaculately kept four level side split with 3+1 bedrooms and two full bathrooms offers plenty of space and privacy for extended family and guests. A large picture window at the heart of the main living, dining and kitchen area features a gorgeous view of the ocean. The view can also be enjoyed from the outdoor living space on the new 24' x 23' deck with a covered pergola that is ideal for casual family barbecues and entertaining. In addition to the new deck, recent upgrades to the home include all new windows and patio door, fully renovated bathroom, hot water boiler and oil tank, spray foam insulation in the basement, blown-in insulation in the attic and exterior fencing and landscaping. Beyond the circular driveway is a double detached garage with an additional 24' x 24' workshop, and a new gravel parking area tucked into the trees that would make a perfect spot for a travel trailer or RV. The property is conveniently located five minutes down the road from the picturesque town of Liverpool with all major amenities, including shops, restaurants, schools, a hospital, hardware stores, cafes and the historic Astor Theatre. The Astor is a hub of cultural activity with a schedule of life theatre, music, and film throughout the year. The property is also located within 10-15 minutes of some of the South Shores most gorgeous white sand beaches at Summerville, Beach Meadows and White Point Beach Resort.
Inclusions: Range, Dishwasher, Dryer, Washer, Refrigerator, Water Softener
 48
48



