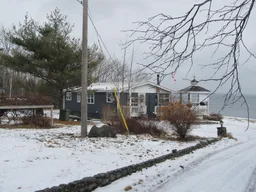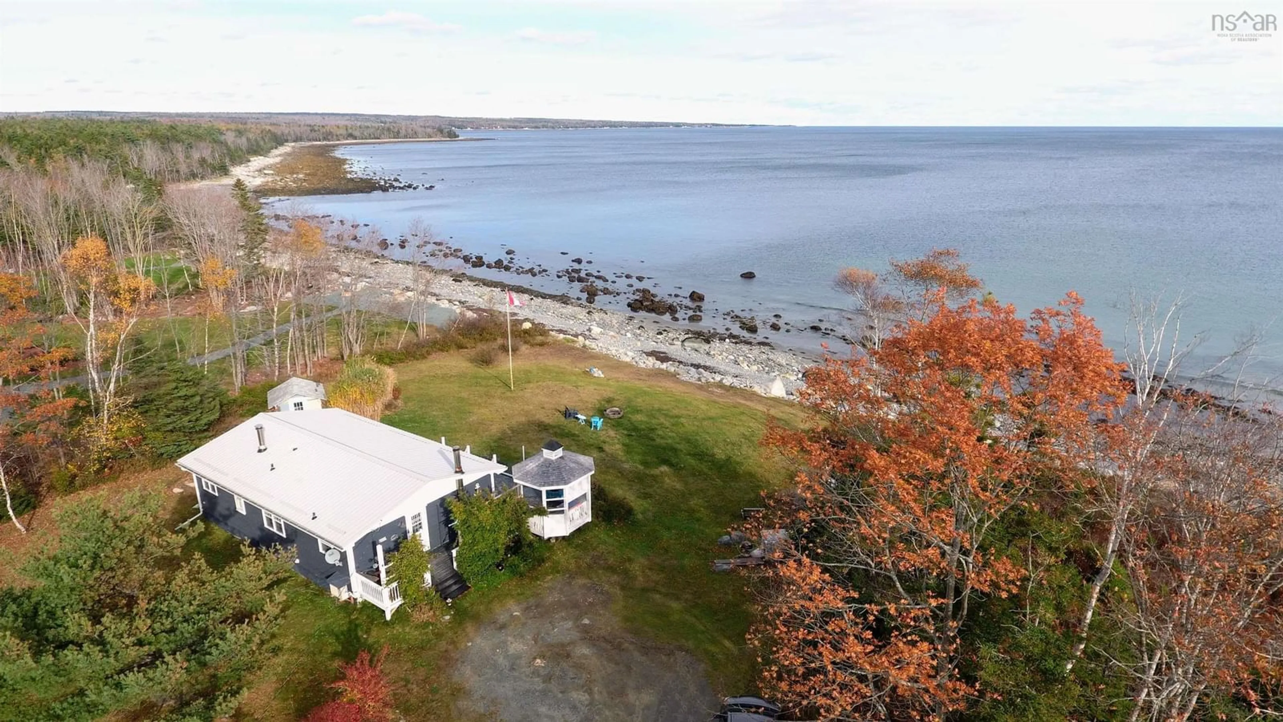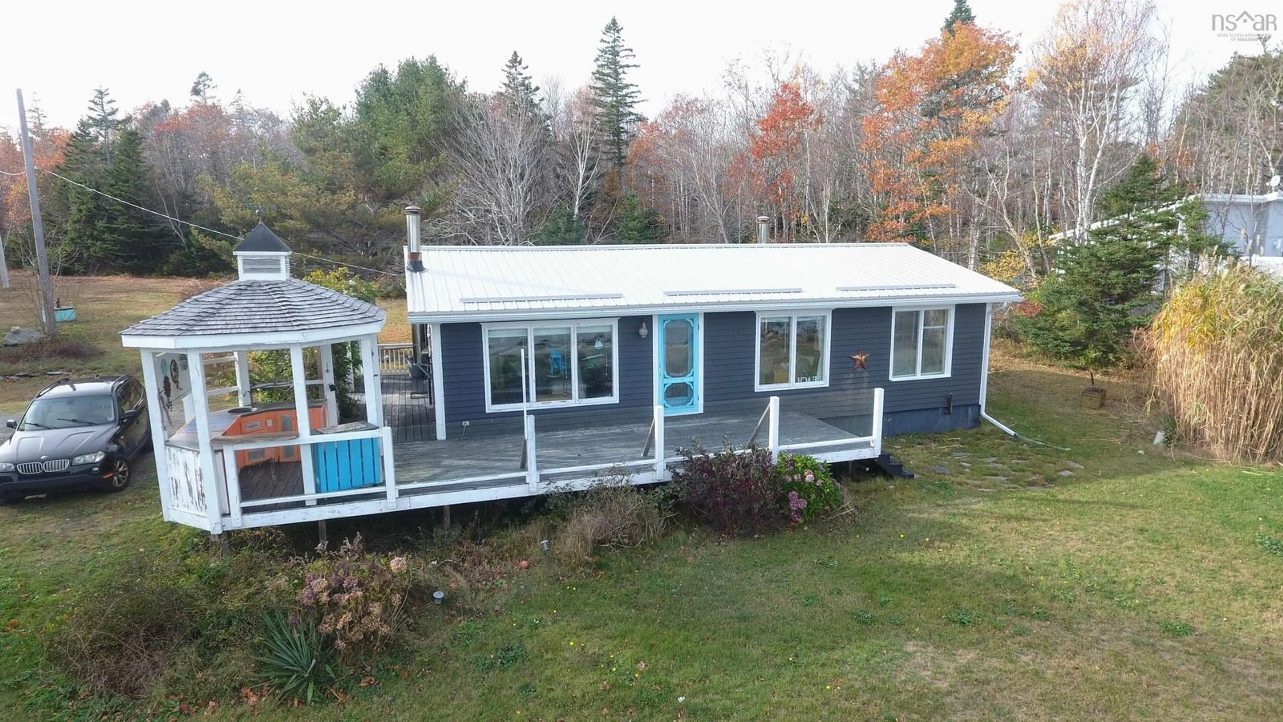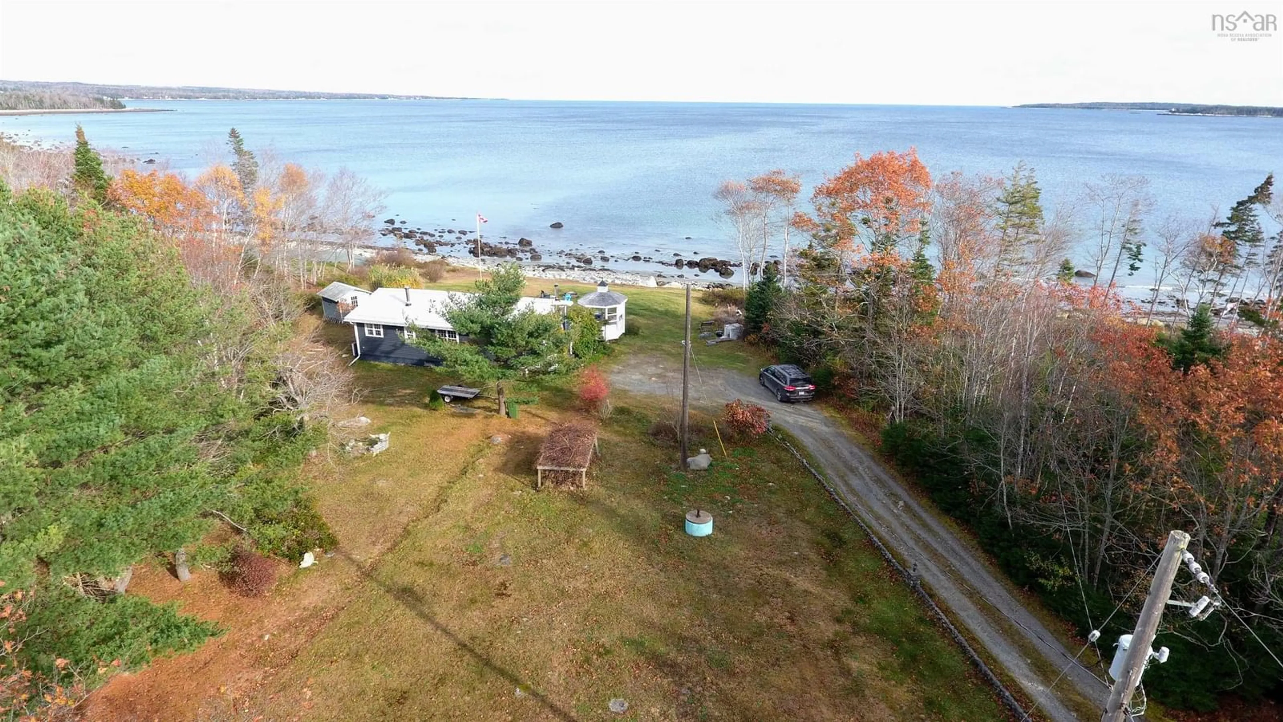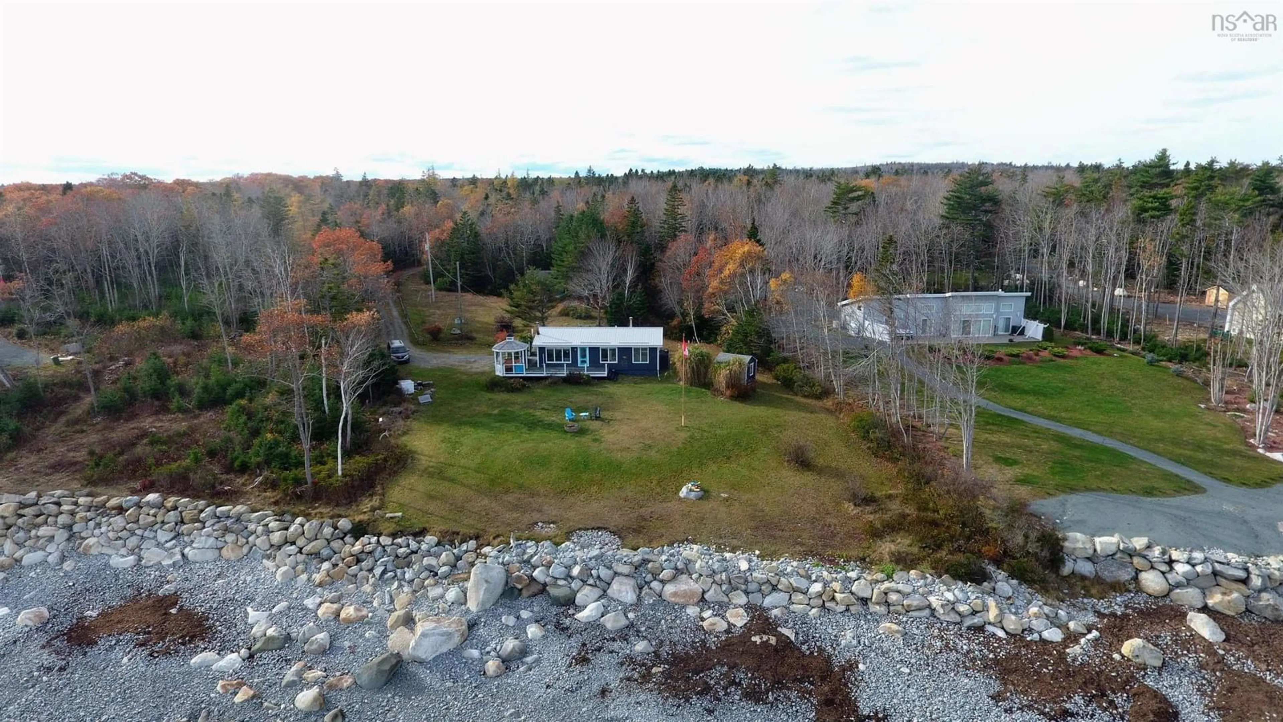258 Bells Point Rd, Port Mouton, Nova Scotia B0T 1T0
Contact us about this property
Highlights
Estimated valueThis is the price Wahi expects this property to sell for.
The calculation is powered by our Instant Home Value Estimate, which uses current market and property price trends to estimate your home’s value with a 90% accuracy rate.Not available
Price/Sqft$507/sqft
Monthly cost
Open Calculator
Description
Oceanfront home for sale in the desirable Port Mouton area. The 1.4 acre property is on a quiet dead end road and has 140 feet of cobble oceanfront facing South. This is a fabulous area for outdoor activities, its possible to kayak from the house to Carters beach, one of the best in the province and Summerville beach is a bike ride away. Sunsets have to be seen while sitting on a chair in the front yard! The home is a single story home with a large wrap around deck with a glass railing for unobstructed ocean views, there is also a unique outdoor kitchen gazebo. The property is nicely landscaped with many perennials. There is a 20' x 10' wired Studio with a covered porch set back behind the house ready for your hobbies!! The interior of the home is open concept with a custom Ash kitchen cupboards with plenty of storage. The living room has large ocean view windows and direct access to the deck, there is a airtight woodstove with a beach stone mantel for those stormy nights. Off the living room is the den/ office with room for a day bed and great water views. Down the hall is the 3pc bath with a tiled glass walled shower. The large primary bedroom is on the water side of the home and has plenty of storage. A second bedroom finishes off the main floor. The basement with inside access is unfinished and could be converted into more living space. Liverpool is only a 15 minute drive away, with all amenities including a good hospital, and Halifax is a 1.5hr drive. Check out the online house tour and call your agent for more details.
Property Details
Interior
Features
Main Floor Floor
Kitchen
17'8 x 14'4Dining Room
9'2 x 8'Living Room
16'11 x 12'3Den/Office
10'2 x 11'4 3'Exterior
Features
Property History
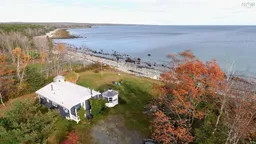 36
36