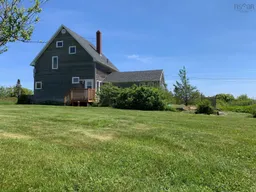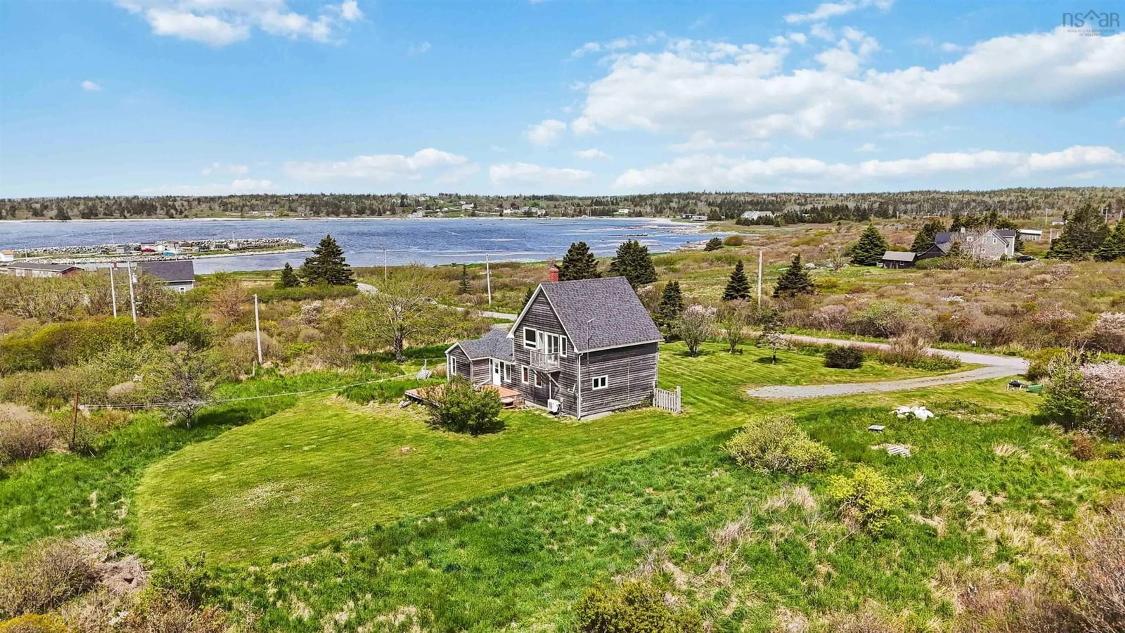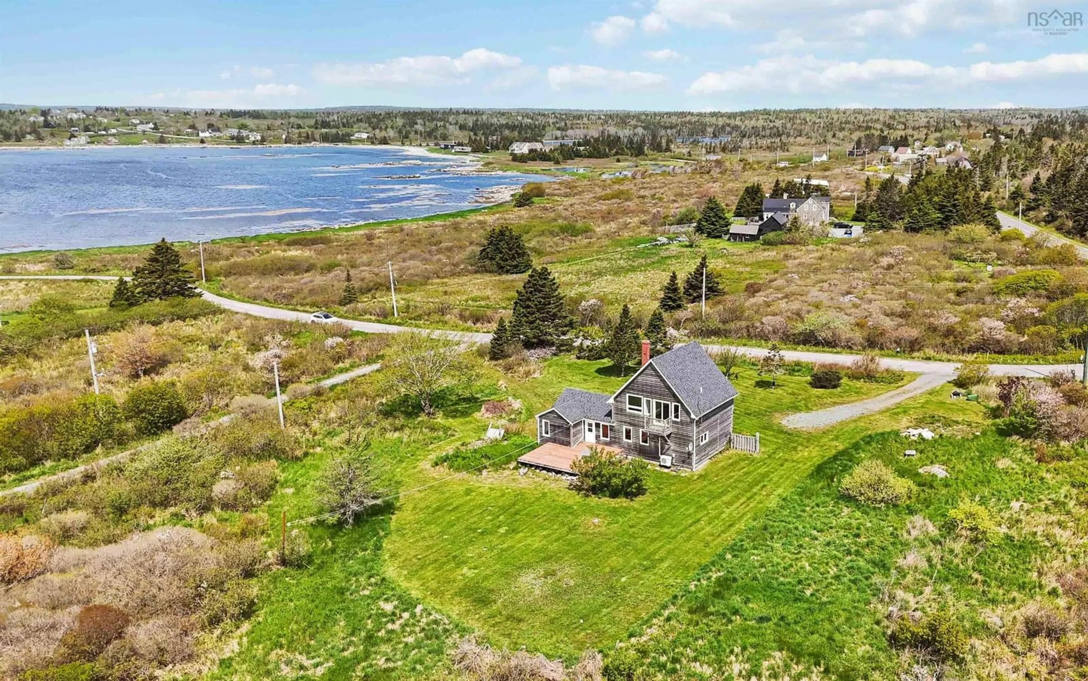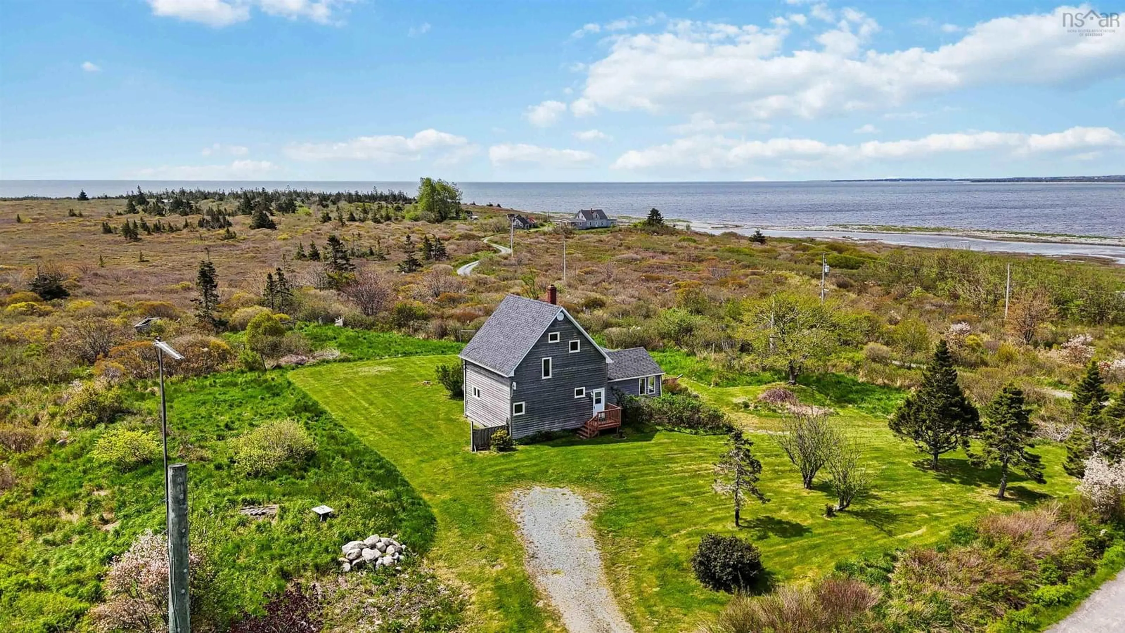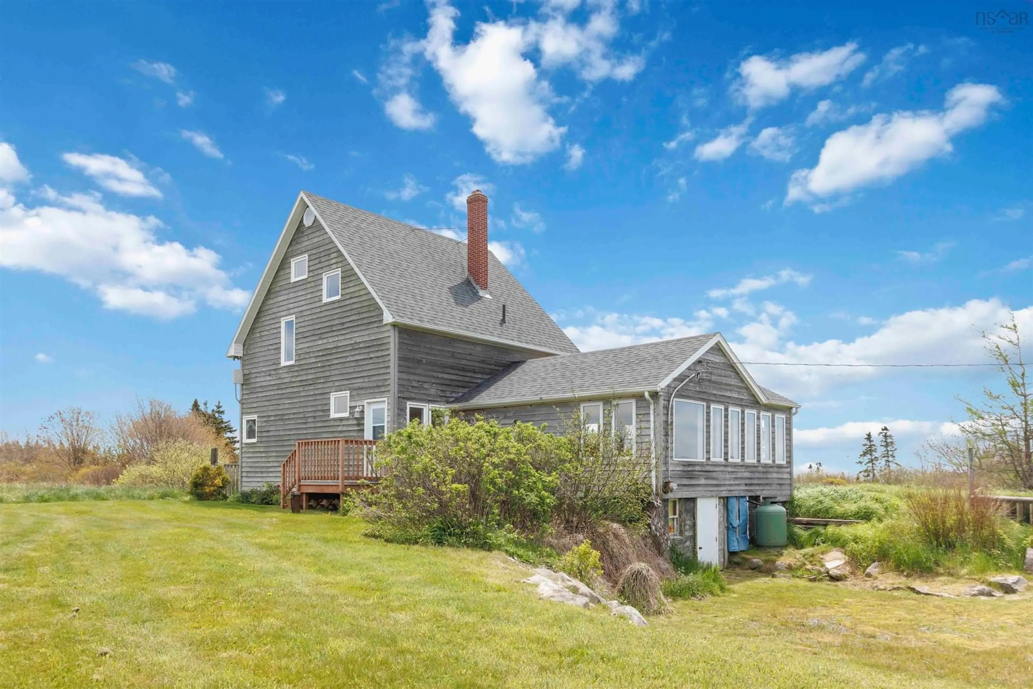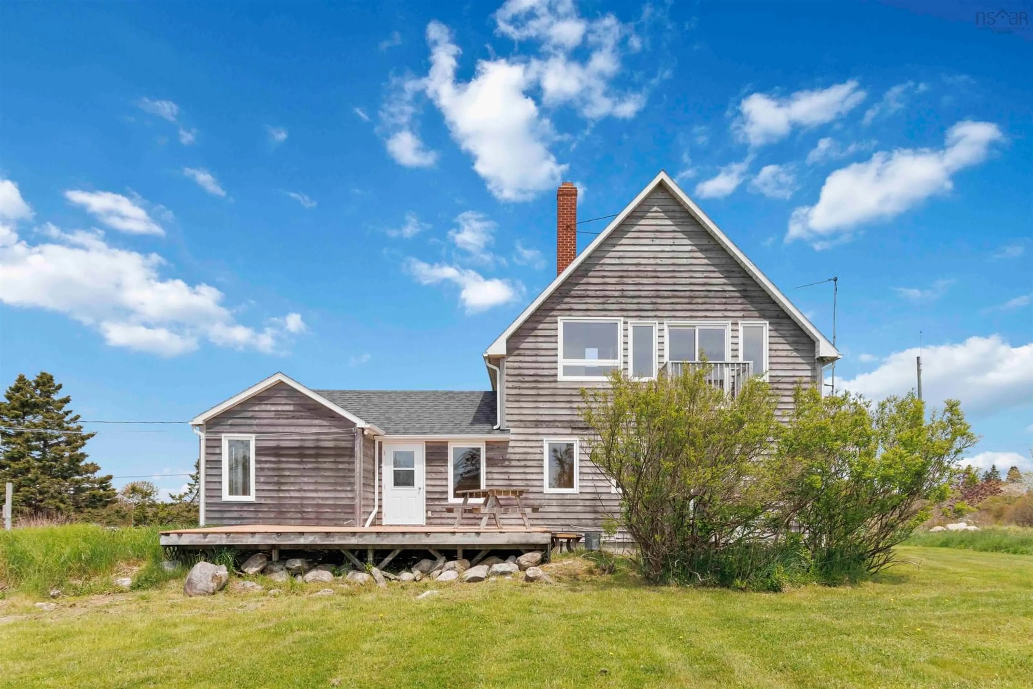21 West Berlin Wharf Rd, West Berlin, Nova Scotia B0J 2H0
Contact us about this property
Highlights
Estimated valueThis is the price Wahi expects this property to sell for.
The calculation is powered by our Instant Home Value Estimate, which uses current market and property price trends to estimate your home’s value with a 90% accuracy rate.Not available
Price/Sqft$314/sqft
Monthly cost
Open Calculator
Description
Nestled just steps away from the West Berlin Wharf and a picturesque sandy beach, this custom-designed 3-bedroom, 2-bathroom home sits on 2 acres of land and offers the perfect blend of coastal charm and modern comfort. Located in the heart of West Berlin, Nova Scotia, this thoughtfully crafted home provides an ideal year-round residence or tranquil seaside retreat. The main level boasts a bright, open-concept kitchen, living, and dining area, creating a spacious and inviting setting for entertaining or relaxing. A conveniently located main-floor bedroom and full bathroom add flexibility and ease of living. Upstairs, you’ll find a beautifully designed primary bedroom with a vaulted ceiling, a generous walk-in closet, and plenty of natural light. A second upstairs bedroom and an additional full bathroom provide space for family or guests. One of the home's most unique features is a charming hideaway nook, accessible via a short set of steps — a delightful space that kids will absolutely love. Ideally situated just 15 mins from Liverpool and its array of amenities, and 30 mins from Bridgewater, this location offers both peaceful seclusion and convenient access to town life. With multiple stunning beaches just 5 - 10 minutes away, you'll enjoy easy access to some of the South Shore’s most beautiful natural landscapes. Whether you're seeking a full-time home or a weekend getaway, this one-of-a-kind property captures the essence of relaxed coastal living.
Property Details
Interior
Features
Main Floor Floor
Kitchen
11 x 15'6Living Room
10 x 21'6Foyer
10 x 13Bedroom
10 x 12Exterior
Features
Property History
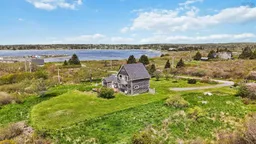 42
42