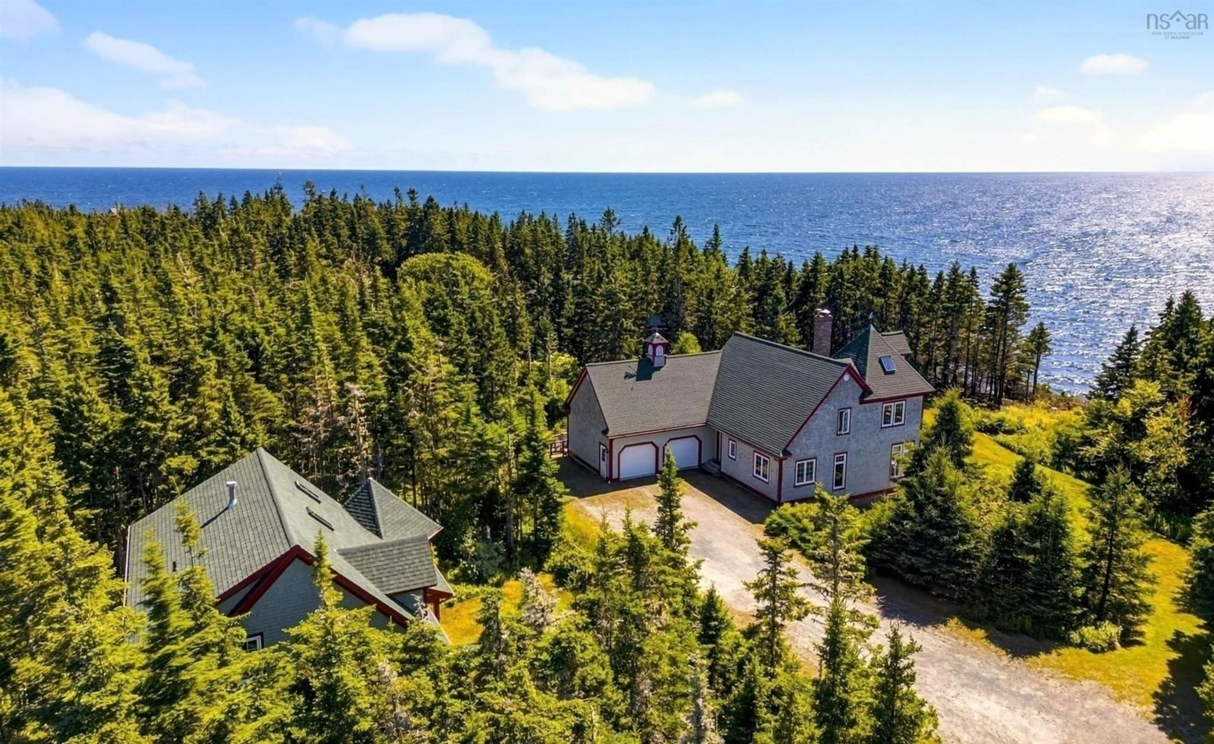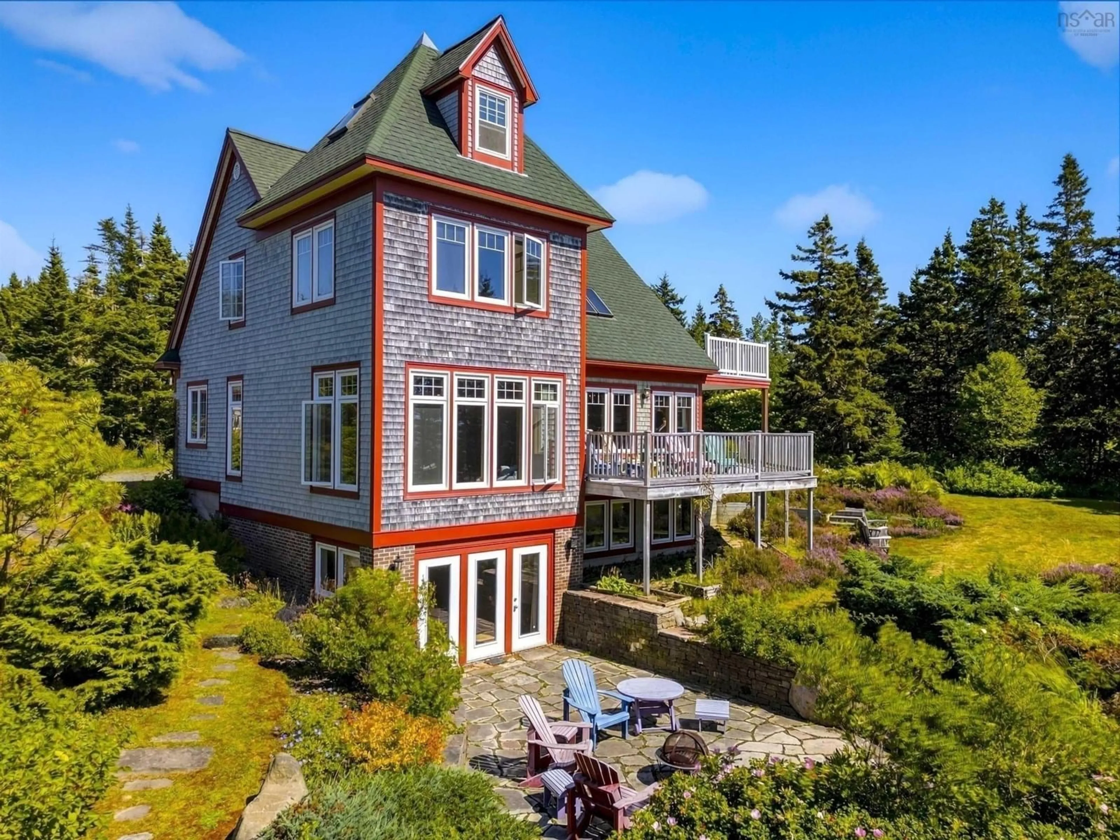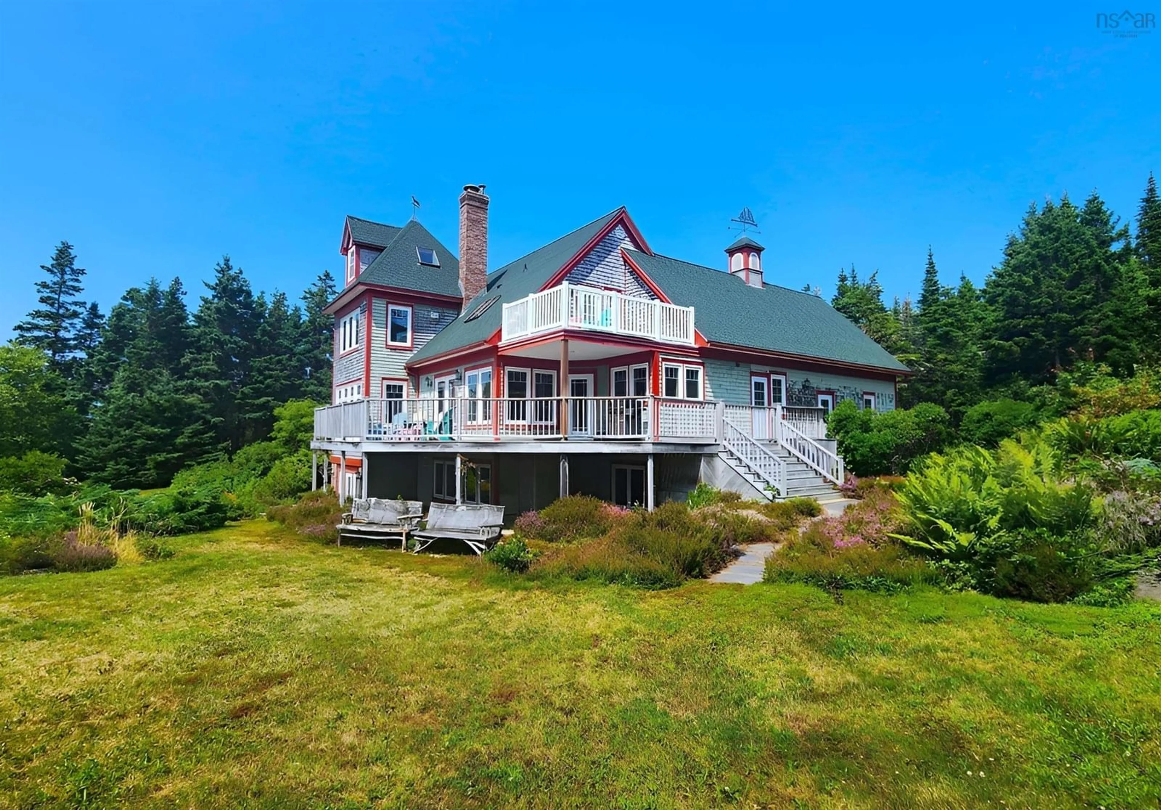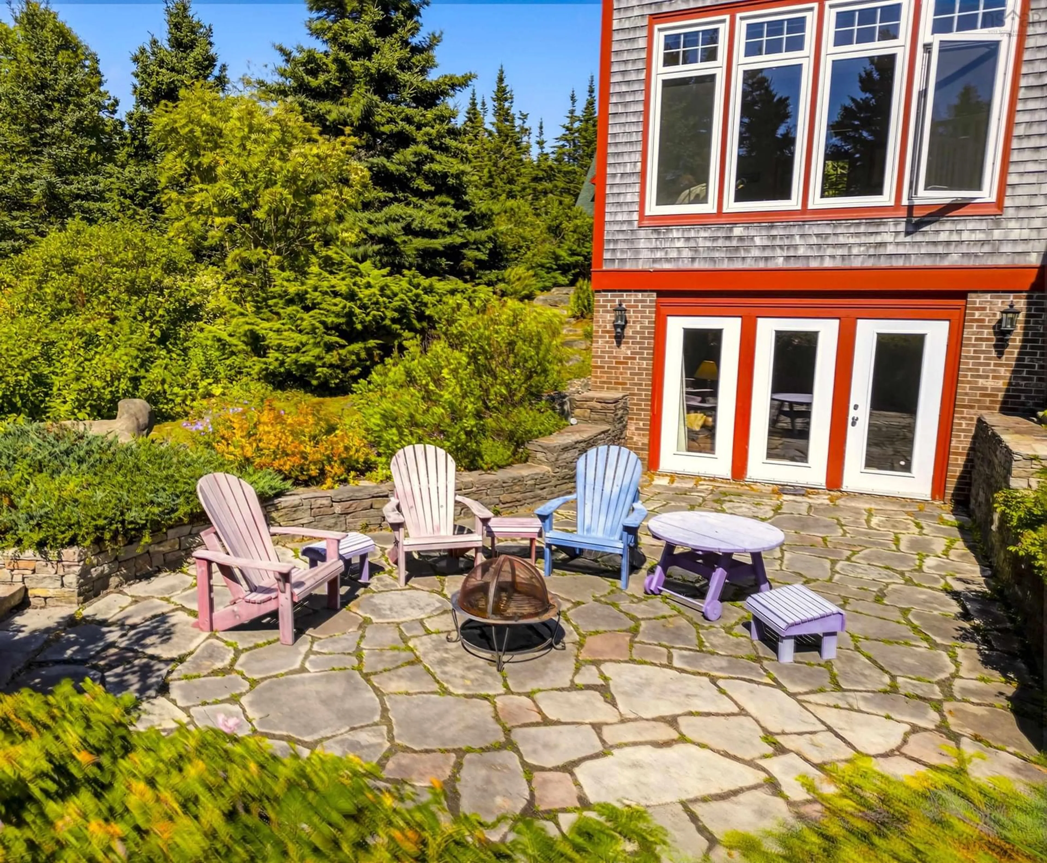20 Pierce Point Rd, Western Head, Nova Scotia B0T 1K0
Contact us about this property
Highlights
Estimated valueThis is the price Wahi expects this property to sell for.
The calculation is powered by our Instant Home Value Estimate, which uses current market and property price trends to estimate your home’s value with a 90% accuracy rate.Not available
Price/Sqft$276/sqft
Monthly cost
Open Calculator
Description
This timeless custom designed retreat , sequestered within a matured natural landscape, offers south-west views to the bold, open Atlantic. This enclave has been a cherished property with its tree-lined paths that gently enraptures your heart as it has its sole owners since its creation. Entering the main foyer one's eyes are drawn to the garden and sea views through an expanse of windows. A generous dining-room and kitchen space are grounded by a natural-stone, double fireplace lending warmth at this home's heart. The sunken living-room has an elevated sitting area to one side and in conjunction with the open kitchen-dining make this property ideal for family receptions. A mudroom laundry space and pantry off the kitchen reach to an attached double garage. A broad, open staircase provides access to the primary bedroom suite - encompassing an entire floor. This suite has large panoramic windows framed beneath a window seat and also features a gas fireplace. The tower loft, with an abundance of natural light, serves as an inviting studio or library. The large principle ensuite contains a walk in closet, soaker tub and separate tile shower and from the principle suite, a private deck would surely call for morning coffee. At the lower level, a large family room with wood stove offers full walkout to a custom-designed, brick patio. At this same level, two large bedrooms are complimented by two full baths. A utility room that completes this level. A charming, large, three bedroom guest house, tucked away off the main driveway is framed by forest. An open-concept living-dining space off the kitchen with a gas fireplace makes for the ideal retreat for visiting family. The primary bedroom with ensuite and laundry room complete this main floor. Two additional bedrooms with baths perfectly compliment this guest retreat. Though constructed in our century, this property and its stunning setting conveys the sentiments of another time. A rare opportunity.
Property Details
Interior
Features
Main Floor Floor
Primary Bedroom
11'7 x 12'10Foyer
5'11 x 9'7Ensuite Bath 1
5'10 x 7'4Bath 1
5'1 x 8'6Exterior
Features
Parking
Garage spaces 2
Garage type -
Other parking spaces 0
Total parking spaces 2
Condo Details
Inclusions
Property History
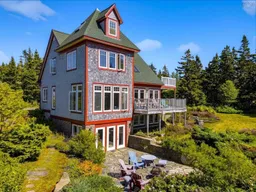
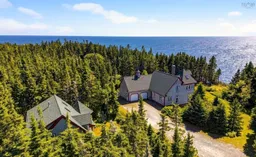 50
50
