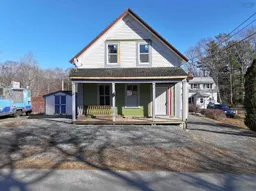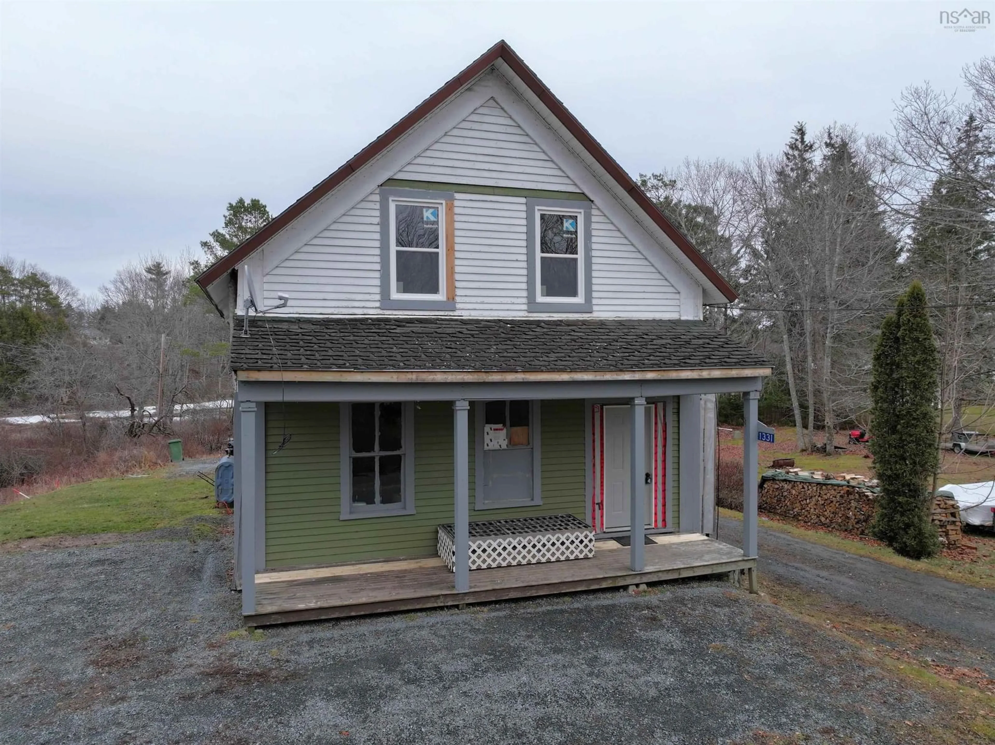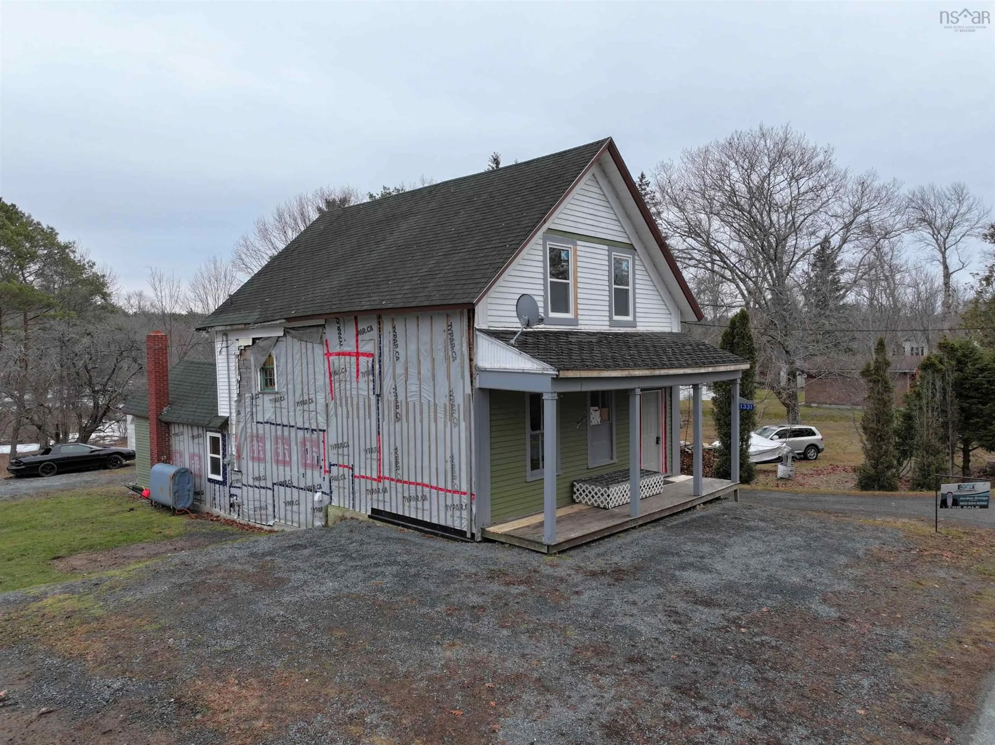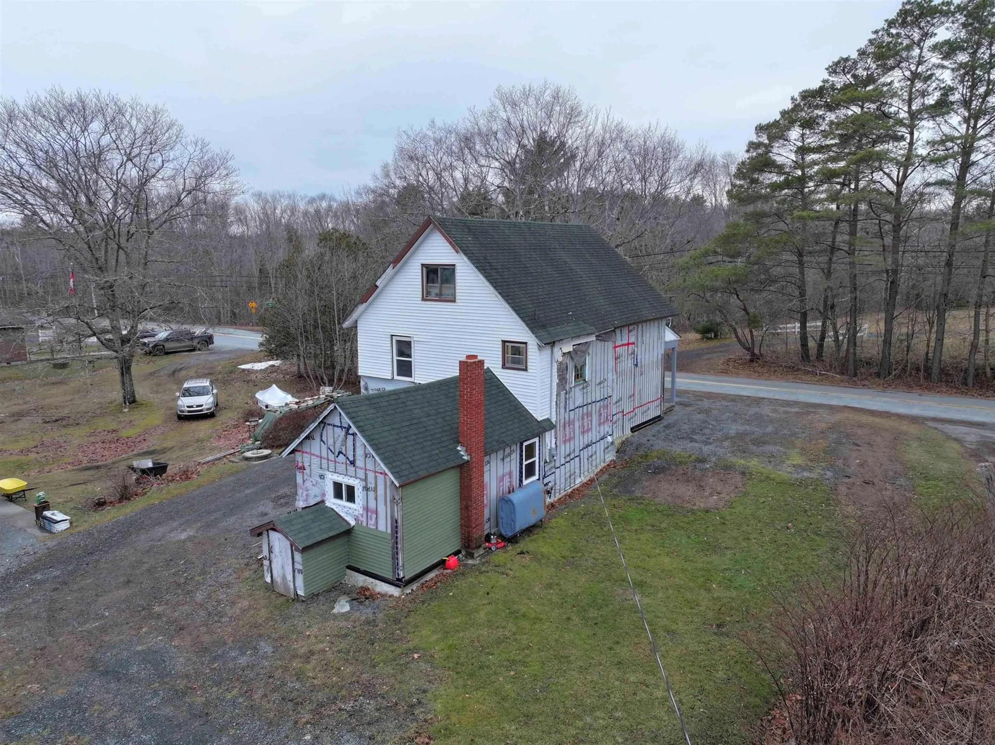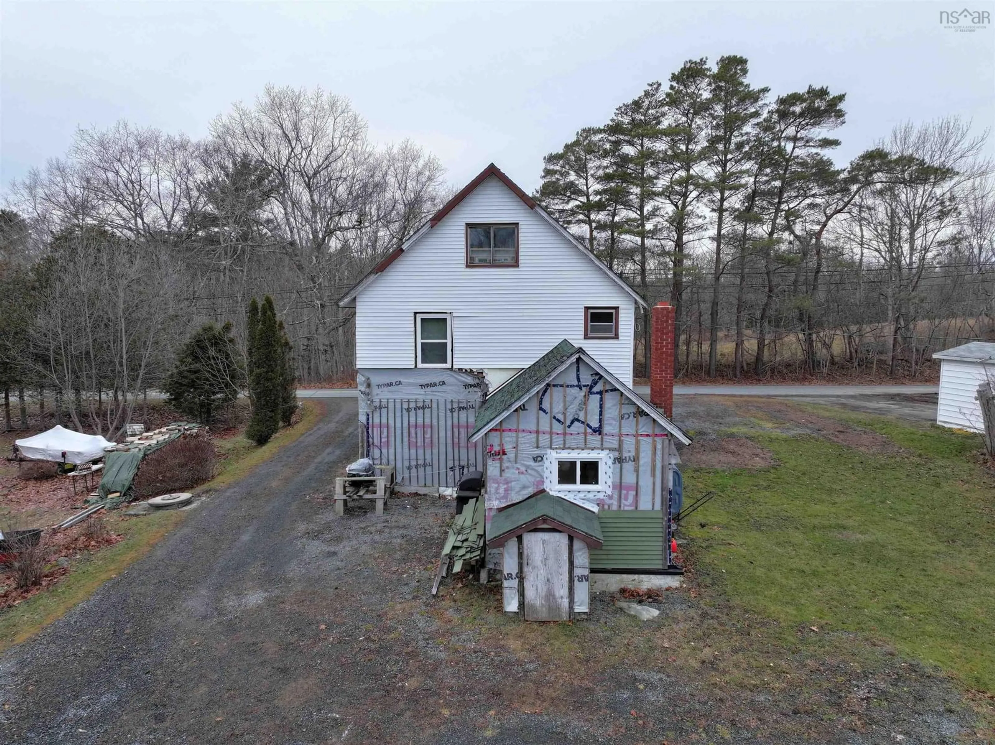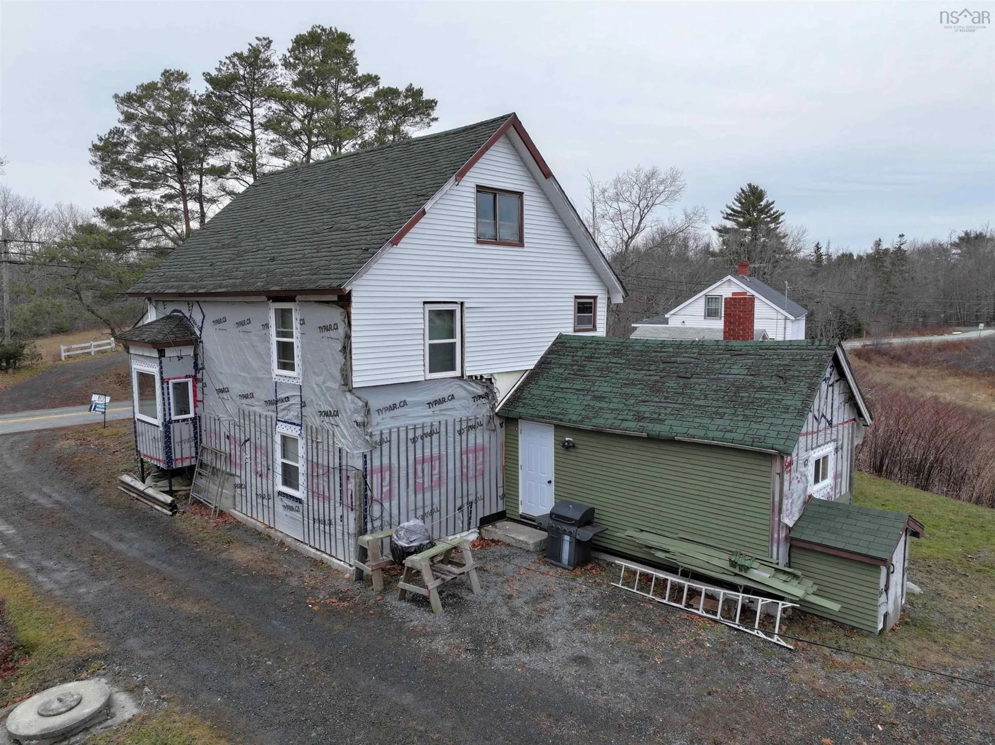1331 Highway 3, Mill Village, Nova Scotia B0J 2H0
Contact us about this property
Highlights
Estimated valueThis is the price Wahi expects this property to sell for.
The calculation is powered by our Instant Home Value Estimate, which uses current market and property price trends to estimate your home’s value with a 90% accuracy rate.Not available
Price/Sqft$63/sqft
Monthly cost
Open Calculator
Description
Step into a piece of history with this well-built 2-bedroom, 2 half-bath home believed to date back to the 1800s. Completely gutted and ready for your vision, this property offers a true blank canvas with exceptional upside, whether you’re looking to create a charming single-family home, explore the potential for a split-entry or duplex-style layout, or take on a strong fix-and-flip opportunity. With many of the most costly upgrades already completed, it presents an attractive option for investors while remaining affordable for an owner-occupant looking to finish the project. Completed upgrades include new electrical, plumbing, insulation, drywall, and nearly all windows. Since being listed, nearly all remaining windows have been replaced, the attic has been fully insulated, and a property survey has been completed, adding additional square footage to the parcel. Outside, the property offers some new siding, scenic views of the Medway River, and two gravel driveways with ample parking, presenting an easy opportunity to convert to a wraparound driveway. Located just minutes from the highway, it provides a quiet setting while remaining 15 minutes to Liverpool and 25 minutes to Bridgewater. While much of the heavy lifting has already been done, a buyer can expect remaining work to include items such as a new roof, oil tank, exterior siding, and completion of interior finishes, allowing the next owner to bring the project across the finish line to suit their plans. Some building materials will be left for the next owner.
Property Details
Interior
Features
Lower Level Floor
Eat In Kitchen
20'6 x 10'1Bath 1
6'9 x 12Living Room
15'10 x 12'4Laundry
2'8 x 7'9Exterior
Features
Property History
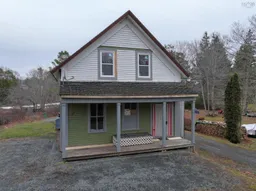 29
29