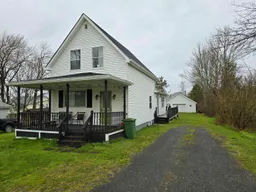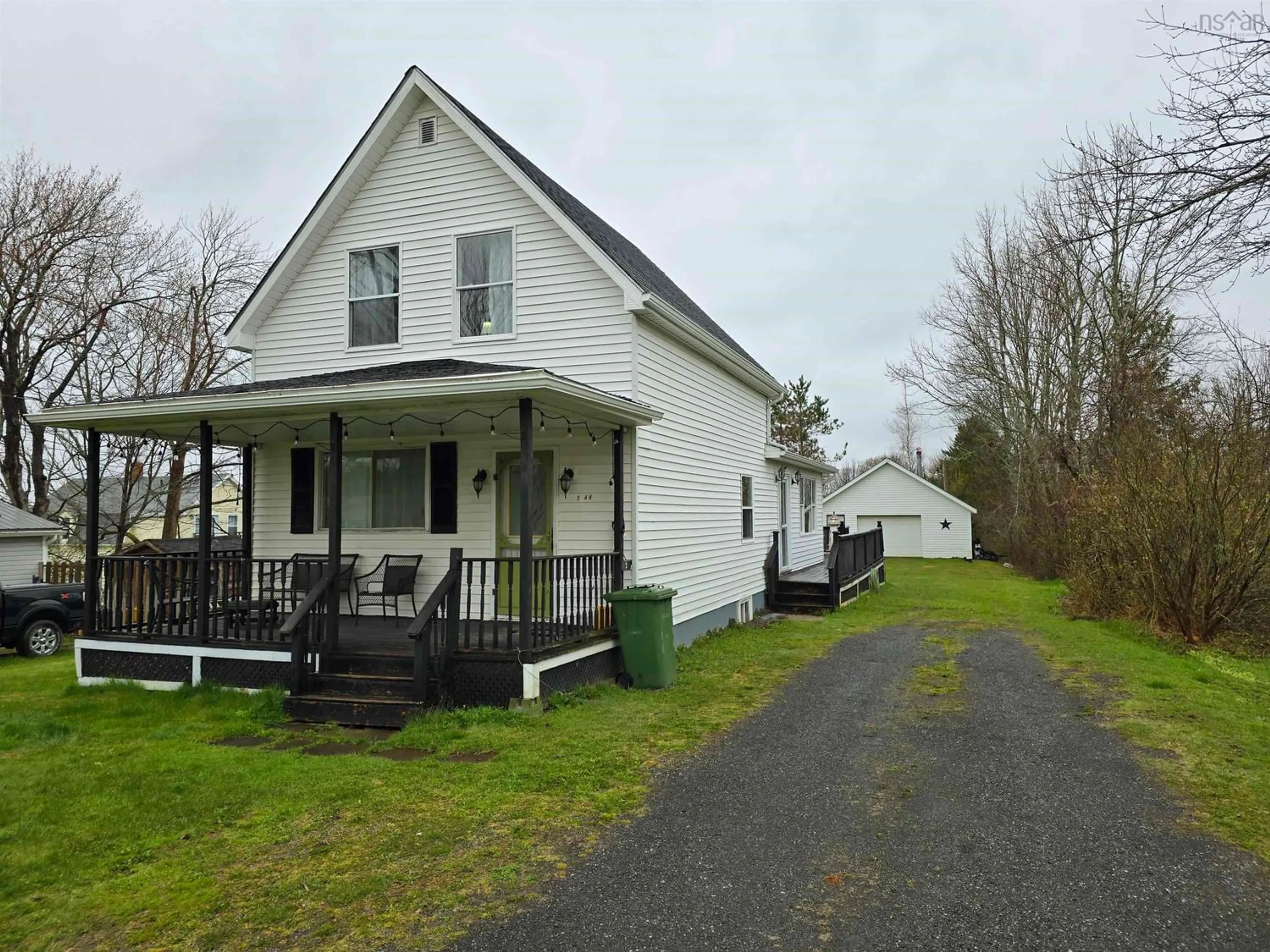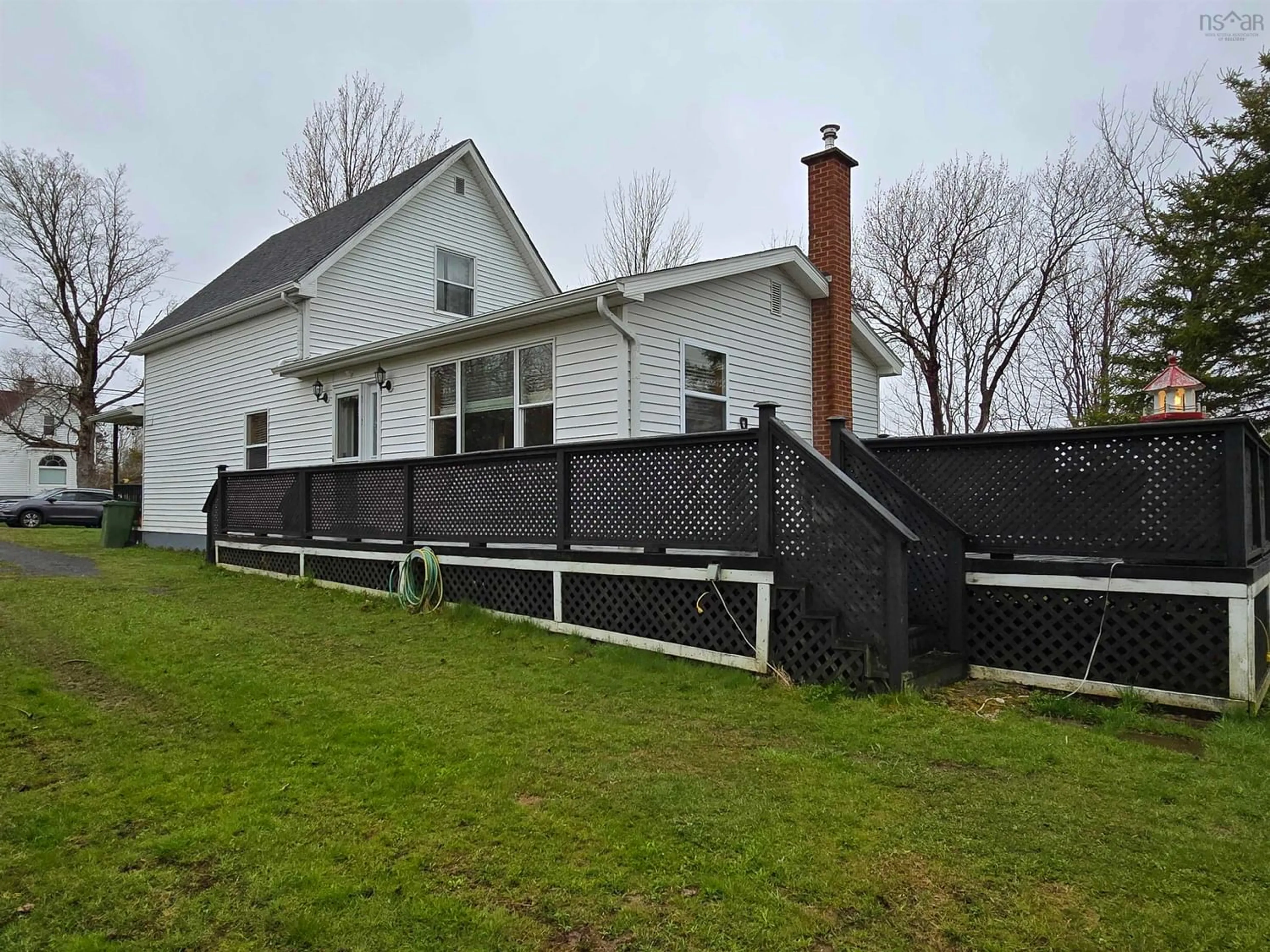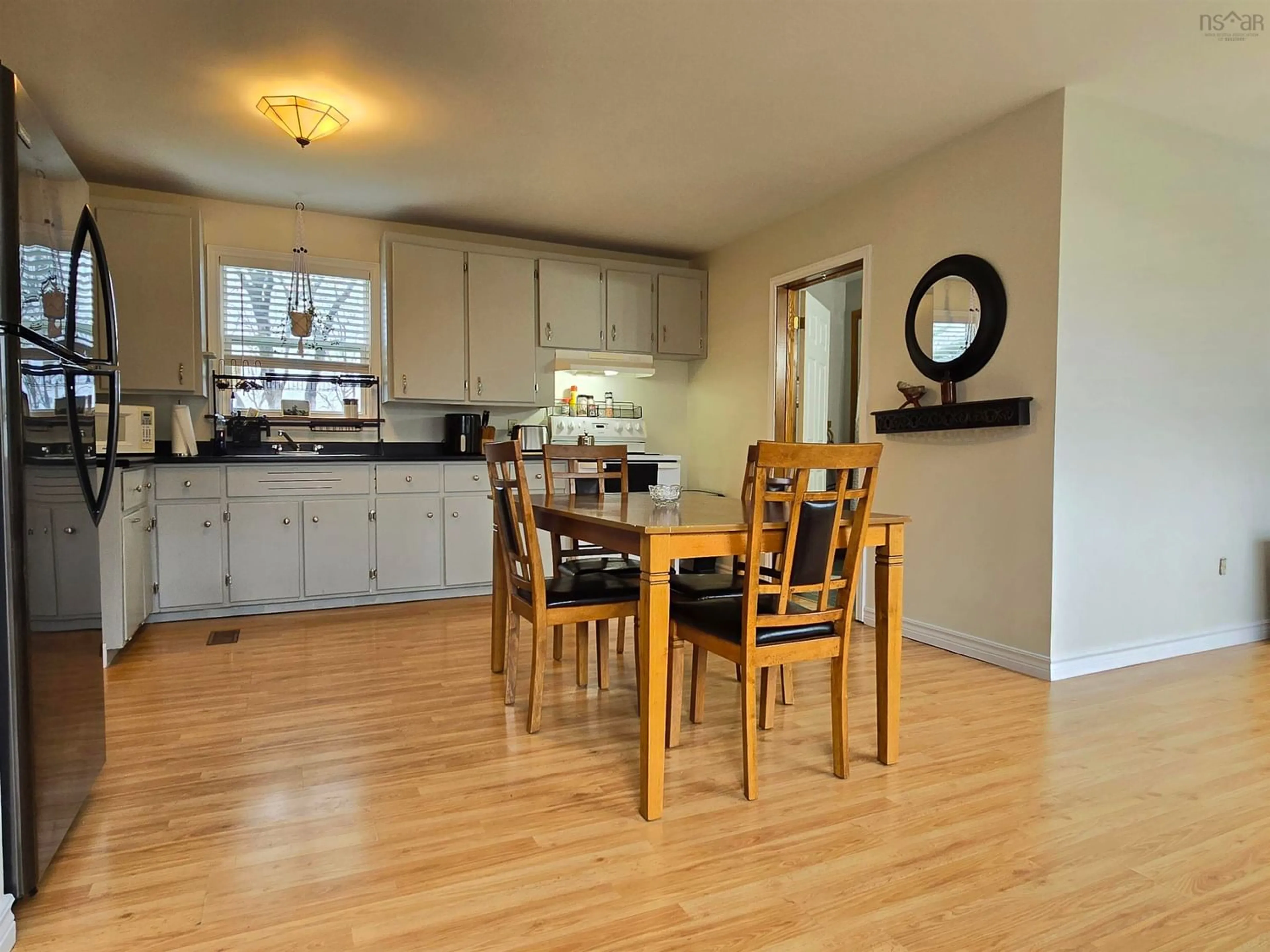1744 Victoria Street, Westville, Nova Scotia B0K 2A0
Contact us about this property
Highlights
Estimated ValueThis is the price Wahi expects this property to sell for.
The calculation is powered by our Instant Home Value Estimate, which uses current market and property price trends to estimate your home’s value with a 90% accuracy rate.$258,000*
Price/Sqft$154/sqft
Days On Market14 days
Est. Mortgage$1,116/mth
Tax Amount ()-
Description
Welcome to your new home in the heart of Westville's serene, family-friendly neighborhood! Nestled on a sprawling quarter-acre lot, this charming 1.5 storey abode boasts tranquility and privacy, with a lush backyard oasis complete with a spacious deck, perfect for gatherings or peaceful retreats. Step inside to discover a bright and inviting main floor, featuring a large eat-in kitchen bathed in natural light, a convenient 4-piece bathroom with laundry hookups, a generous dining room, and a cozy living room ideal for relaxation or entertaining guests. Ascend to the second level, where two sizable bedrooms await, offering ample space for rest and rejuvenation. Venture downstairs to the partially finished basement, where endless possibilities await. Whether you envision a recreational haven, a playful playroom, or a productive home office, this versatile space is ready to accommodate your every need. With a designated bedroom area and the infrastructure in place for a full bathroom installation, the potential for customization is limitless. Additionally, the laundry and utility room provides valuable extra storage space, while a cleverly repurposed storage area serves as a practical closet extension for the basement bedroom. But the amenities don't stop there! This home also boasts a large 24x28 heated and wired garage, providing ample space for parking, storage, or pursuing your hobbies year-round. Offering many updates including plumbing, a fibreglass oil tank, new furnace and hot water tank and spray foam insulated basement this home is a must see. Don't miss this opportunity to make this your forever home, where comfort, convenience, and endless potential converge to create the perfect haven for you and your family.
Property Details
Interior
Features
Basement Floor
Bedroom
10 x 13.5Bath 1
Utility
11 x 17.3Rec Room
17 x 17Exterior
Features
Parking
Garage spaces 1
Garage type -
Other parking spaces 2
Total parking spaces 3
Property History
 34
34




