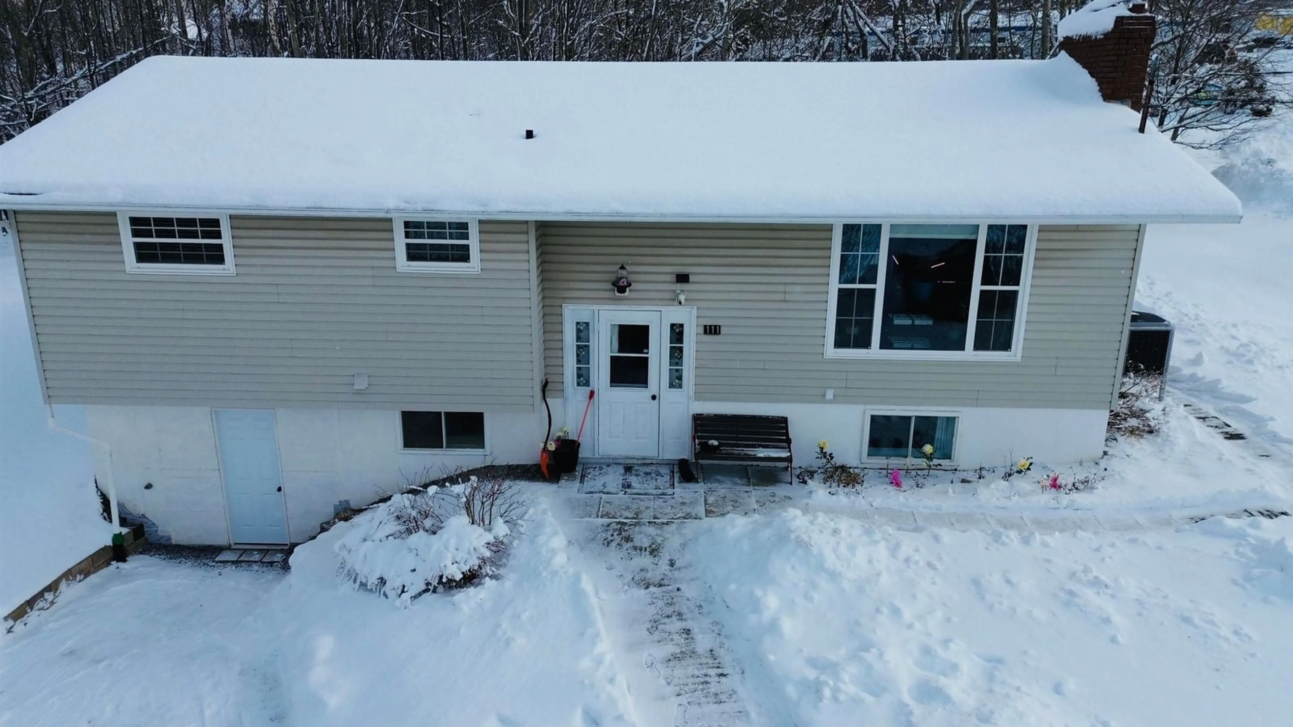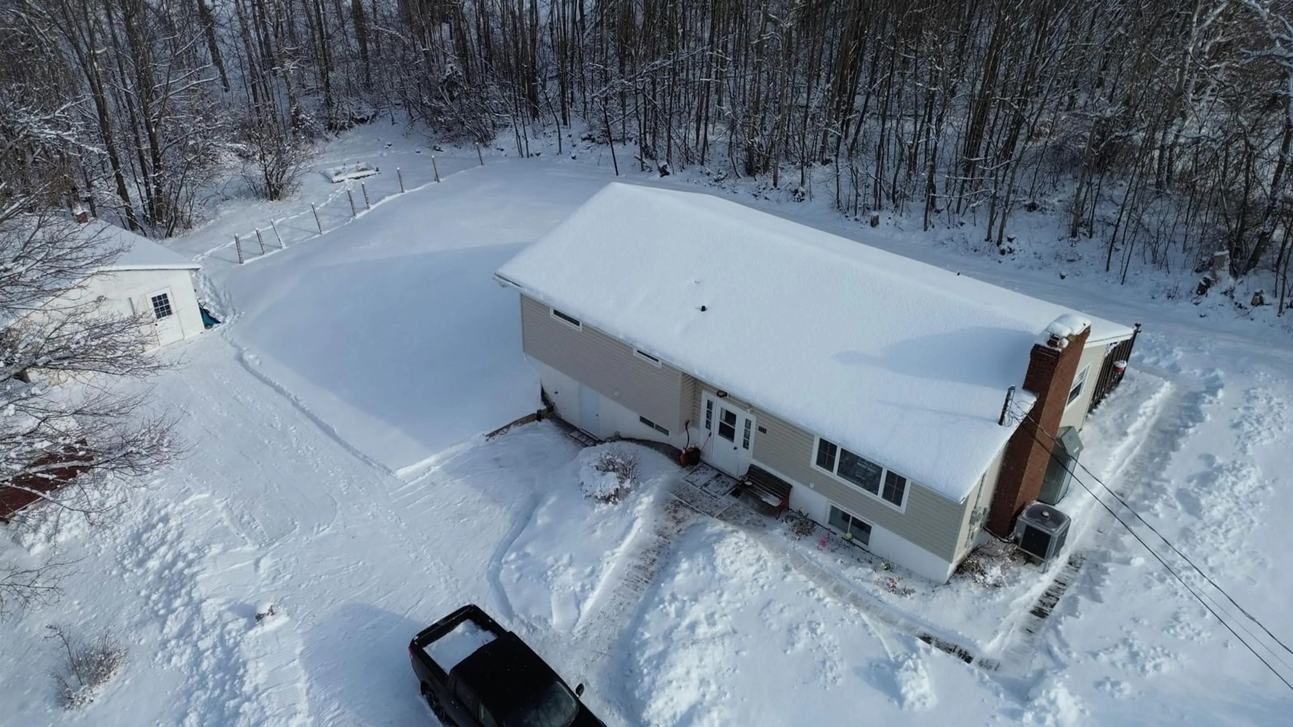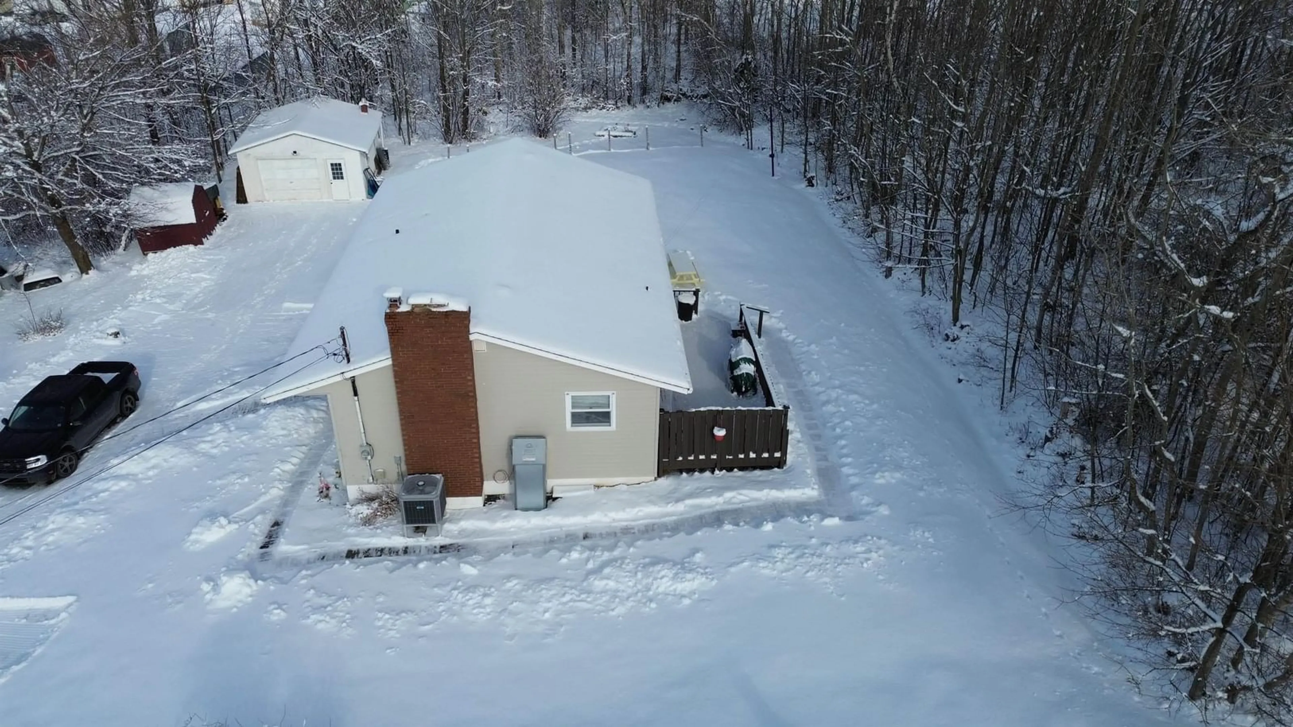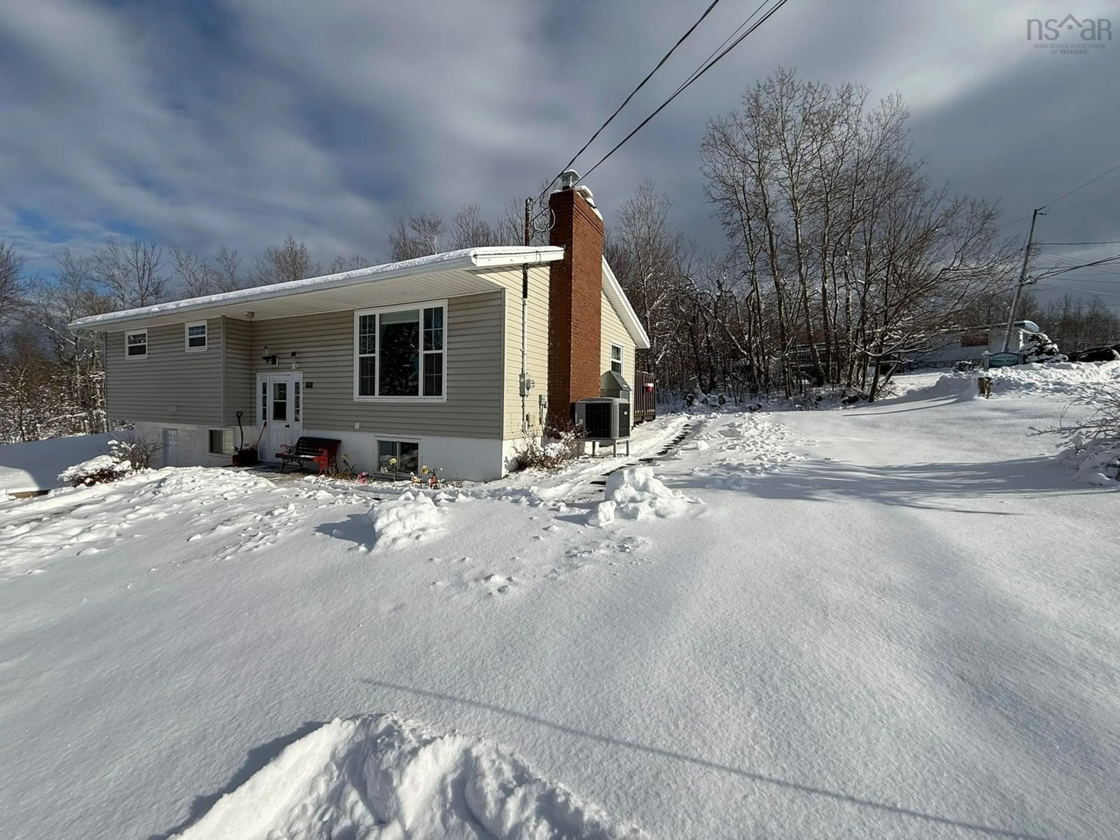Sold conditionally
22 days on Market
111 Grandview Ave, Trenton, Nova Scotia B0K 1X0
•
•
•
•
Sold for $···,···
•
•
•
•
Contact us about this property
Highlights
Days on marketSold
Estimated valueThis is the price Wahi expects this property to sell for.
The calculation is powered by our Instant Home Value Estimate, which uses current market and property price trends to estimate your home’s value with a 90% accuracy rate.Not available
Price/Sqft$149/sqft
Monthly cost
Open Calculator
Description
Property Details
Interior
Features
Heating: Forced Air, Furnace, Heat Pump
Basement: Full, Finished
Exterior
Features
Patio: Patio
Parking
Garage spaces -
Garage type -
Total parking spaces 2
Property History
Jan 21, 2026
ListedActive
$312,500
22 days on market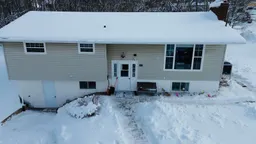 39Listing by nsar®
39Listing by nsar®
 39
39Login required
Terminated
Login required
Price change
$•••,•••
Login required
Price change
$•••,•••
Login required
Price change
$•••,•••
Login required
Price change
$•••,•••
Login required
Price change
$•••,•••
Login required
Listed
$•••,•••
Stayed --296 days on market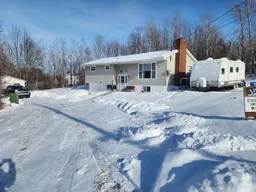 Listing by nsar®
Listing by nsar®

Login required
Sold
$•••,•••
Login required
Listed
$•••,•••
Stayed --61 days on market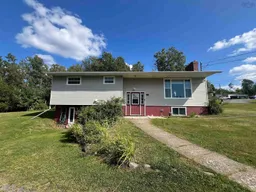 Listing by nsar®
Listing by nsar®

Property listed by RE/MAX Fairlane Realty, Brokerage

Interested in this property?Get in touch to get the inside scoop.
