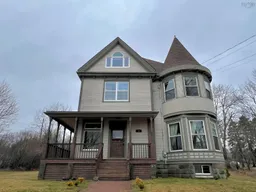Welcome to 52 Beeches Rd, Pictou! This grand historic home, built in 1898 by Rhodes Curry & Co. of Amherst—the same esteemed builders of Alexander Graham Bell’s famed Beinn Bhreagh—has been meticulously maintained while preserving its original charm and character. Nestled on a beautifully landscaped half-acre lot, this home is just a short walk from local shops, essential amenities, the waterfront, and scenic walking trails. As you arrive, the circular driveway leads to an inviting wraparound covered veranda and a convenient entry porch. Step inside to the grand foyer, where you'll be captivated by exquisite woodwork, a magnificent oak staircase, intricate plaster crown moldings, elegant oak wainscoting, and a cozy sitting area overlooking the front yard. Beyond the double pocket doors, a bright formal living room welcomes you, seamlessly connecting to a second living space, which can also be separated by another set of pocket doors. The main floor continues to impress with a spacious dining room, complete with a swinging butler’s door leading to the pantry, prep room, and a generously sized kitchen. A convenient two-piece bath and access to the side deck complete this level. Ascending the grand oak staircase to the second floor, you'll find the expansive primary bedroom offering breathtaking water views. Through double French doors, the primary dressing and closet room features built-in cabinetry for ample storage. This level also includes two additional spacious bedrooms, a dedicated laundry room, a four-piece bathroom, a second three-piece bath with a luxurious soaker tub, and access to both the secondary staircase and the third floor. The finished third level provides even more living space, offering two additional bedrooms and a large family room or suite boasting stunning ocean views. Extensive upgrades have been completed, including electrical, roof shingles, plumbing, heat pumps, many windows and more. This grand home still has many more chapters to write.
 50Listing by nsar®
50Listing by nsar® 50
50


