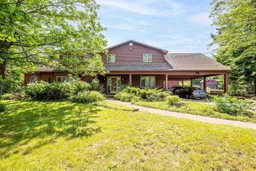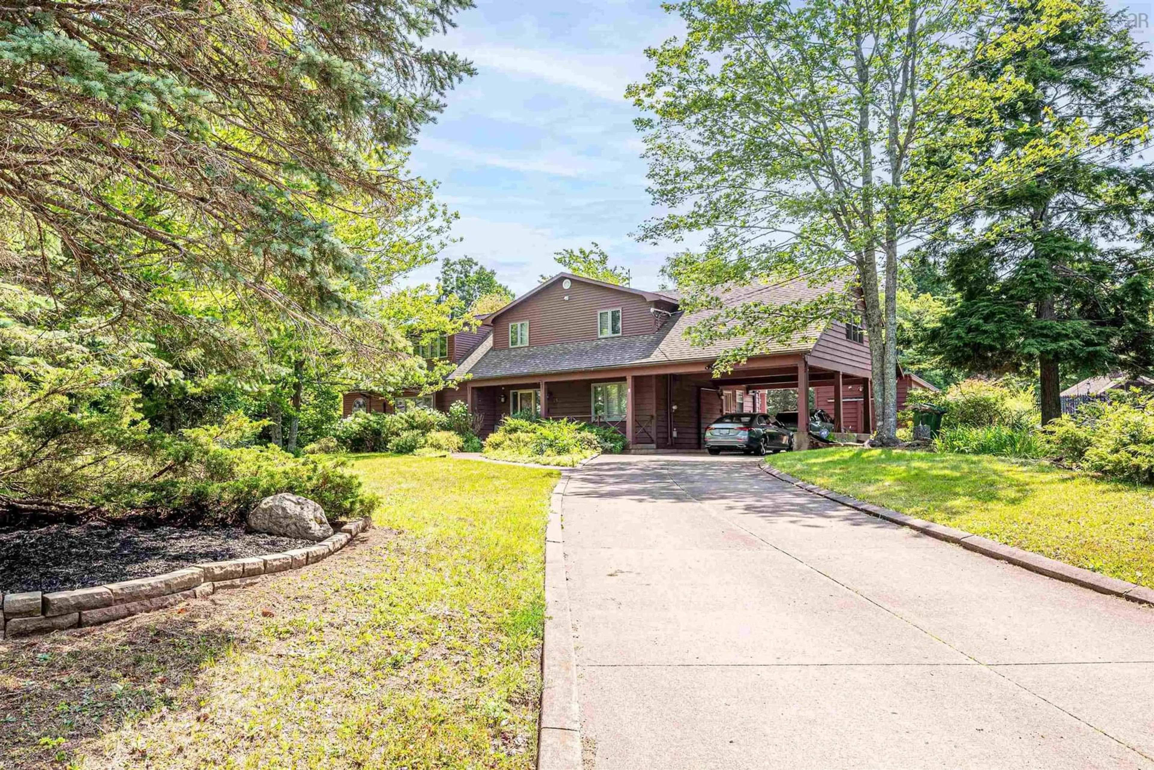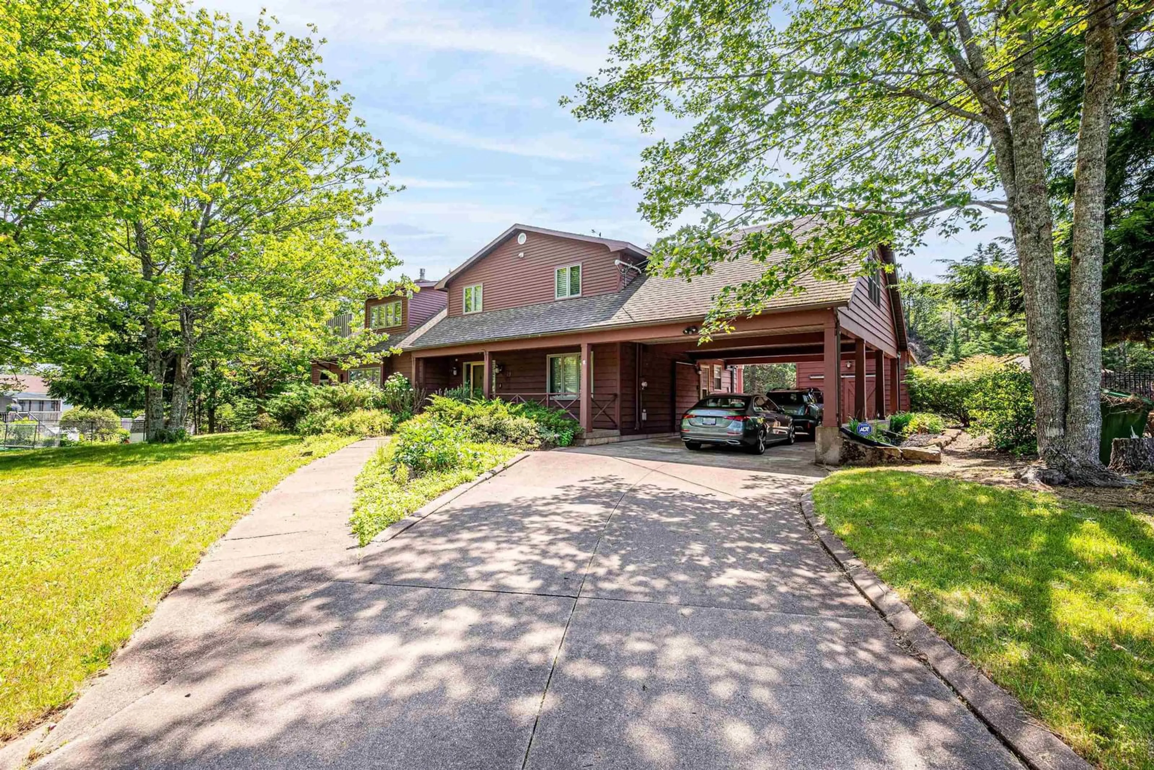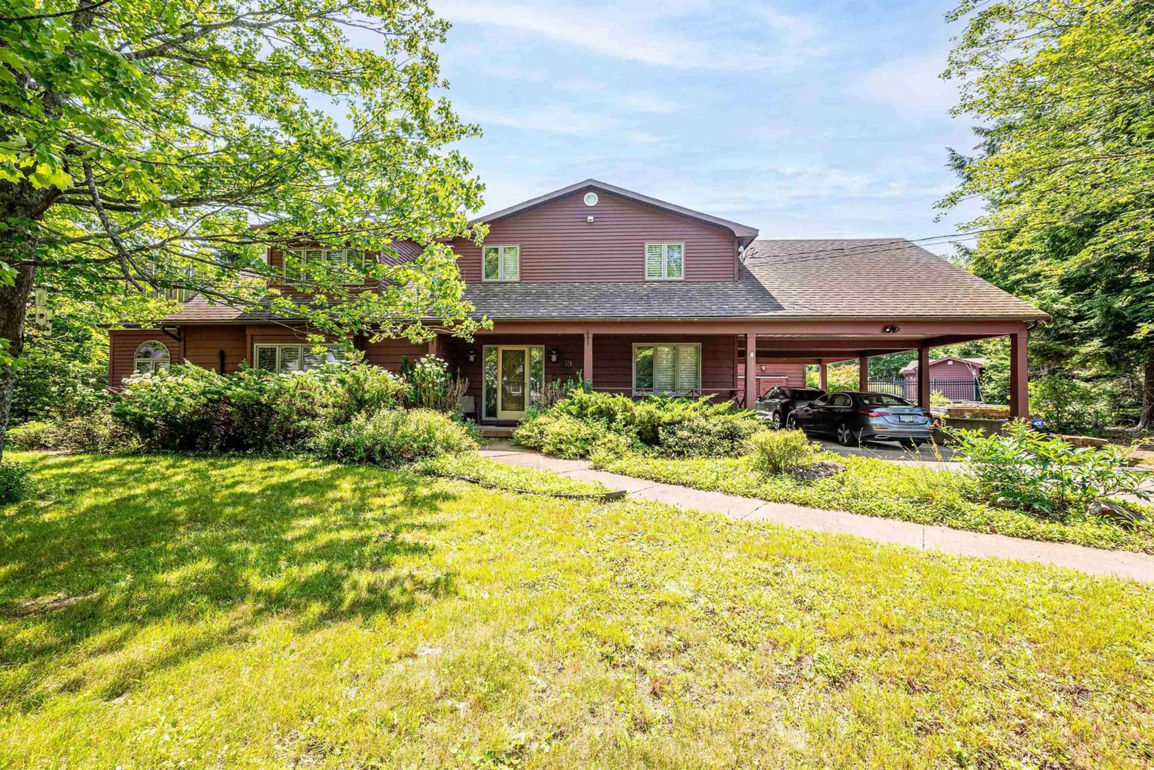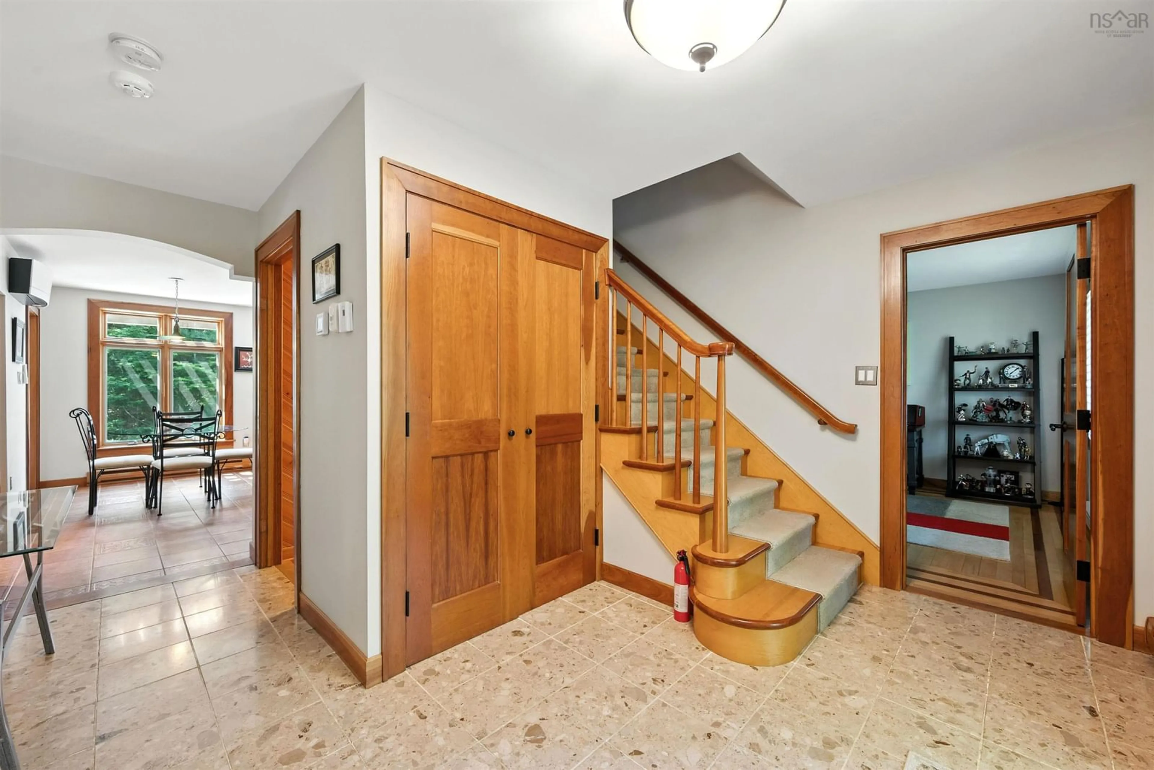39 Cedar Dr, Stellarton, Nova Scotia B0K 1S0
Contact us about this property
Highlights
Estimated valueThis is the price Wahi expects this property to sell for.
The calculation is powered by our Instant Home Value Estimate, which uses current market and property price trends to estimate your home’s value with a 90% accuracy rate.Not available
Price/Sqft$217/sqft
Monthly cost
Open Calculator
Description
Welcome to a true masterpiece of luxury living, where timeless elegance meets modern sophistication in every carefully curated detail. The grand great room, crowned with a custom coffered ceiling, offers a breathtaking space for entertaining, effortlessly blending formal dining and inviting sitting areas. A striking double-sided marble fireplace enhances both the great room and family room, filling each space with warmth and refinement. The chef’s kitchen is a dream come true, bathed in natural light from abundant windows and enhanced by bespoke cabinetry and a magnificent island that invites both cooking and gathering. Just beyond, the sunroom serves as a four-season sanctuary, offering panoramic views of the landscaped perennial gardens and creating a perfect retreat for morning coffee or quiet reflection. Rich cherry wood doors, trim, and cabinetry, along with elegant wainscoting and birch hardwood floors with intricate inlays, showcase the craftsmanship found throughout. Upstairs, four spacious bedrooms each feature individual air conditioning units for year-round comfort. The primary suite is a private haven with its own balcony overlooking the enchanting grounds. Its spa-inspired ensuite boasts heated tumbled marble floors, a rainforest shower, and a clawfoot soaker tub that exudes luxury. The walkout basement provides even more living space with a versatile rec room and workshop. Outdoors, the grounds are equally impressive, featuring custom Pictou County sandstone walls, Nova Scotia slate walkways, and a spectacular fenced in-ground swimming pool measuring 20x40 with a 12-foot depth. A screened cabana and pool house with three-piece bath elevate outdoor living, offering the perfect setting for summer entertaining. This residence is more than just a home, it is a statement of refined living, blending comfort, beauty, and craftsmanship to deliver an unparalleled lifestyle.
Property Details
Interior
Features
Basement Floor
Storage
14'1 x 8'7OTHER
4'10 x 24'5Rec Room
27'11 x 23'10Exterior
Features
Parking
Garage spaces -
Garage type -
Total parking spaces 2
Property History
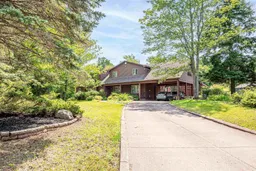 50
50