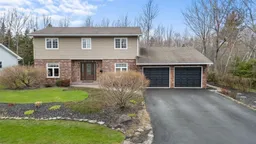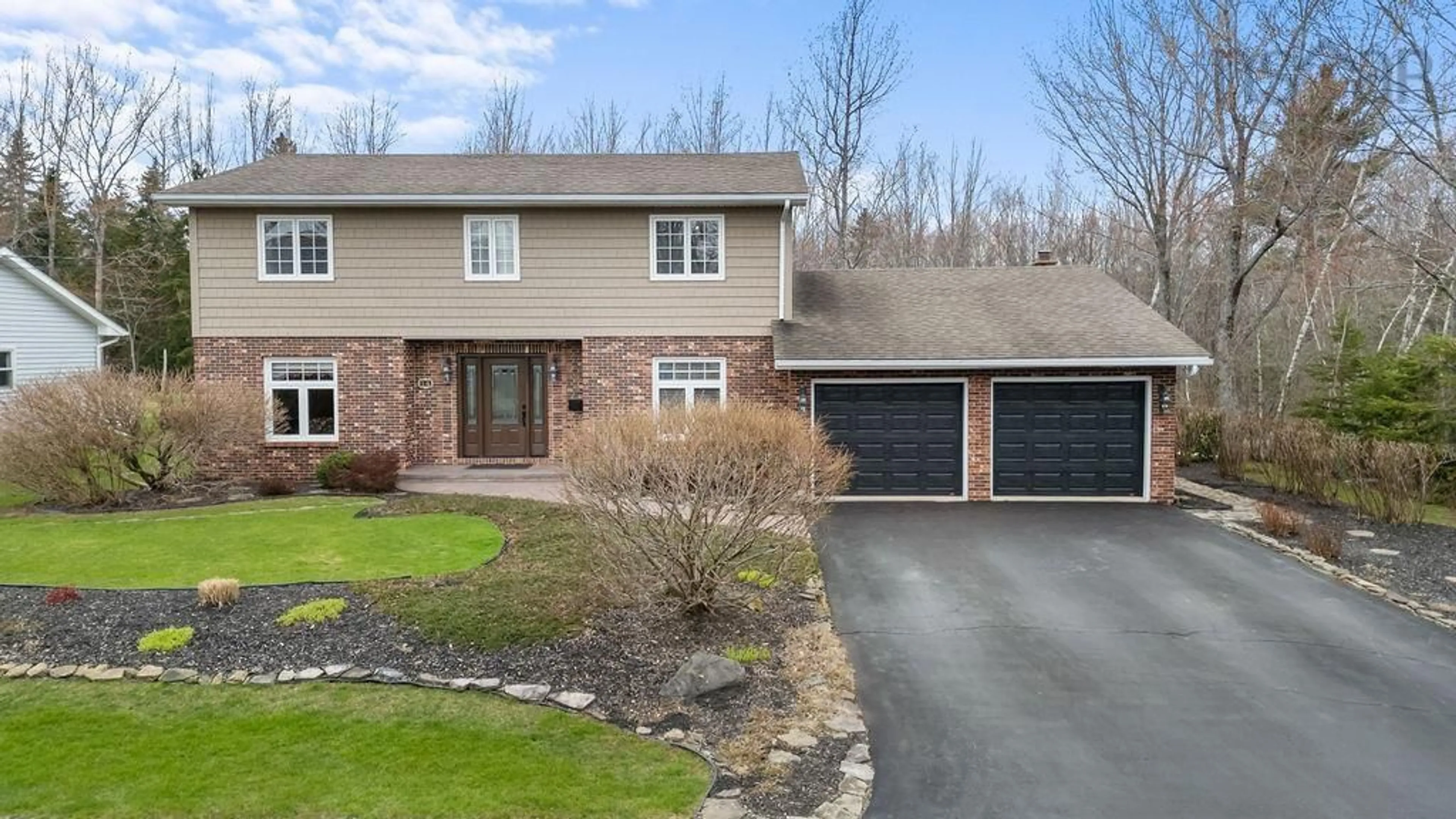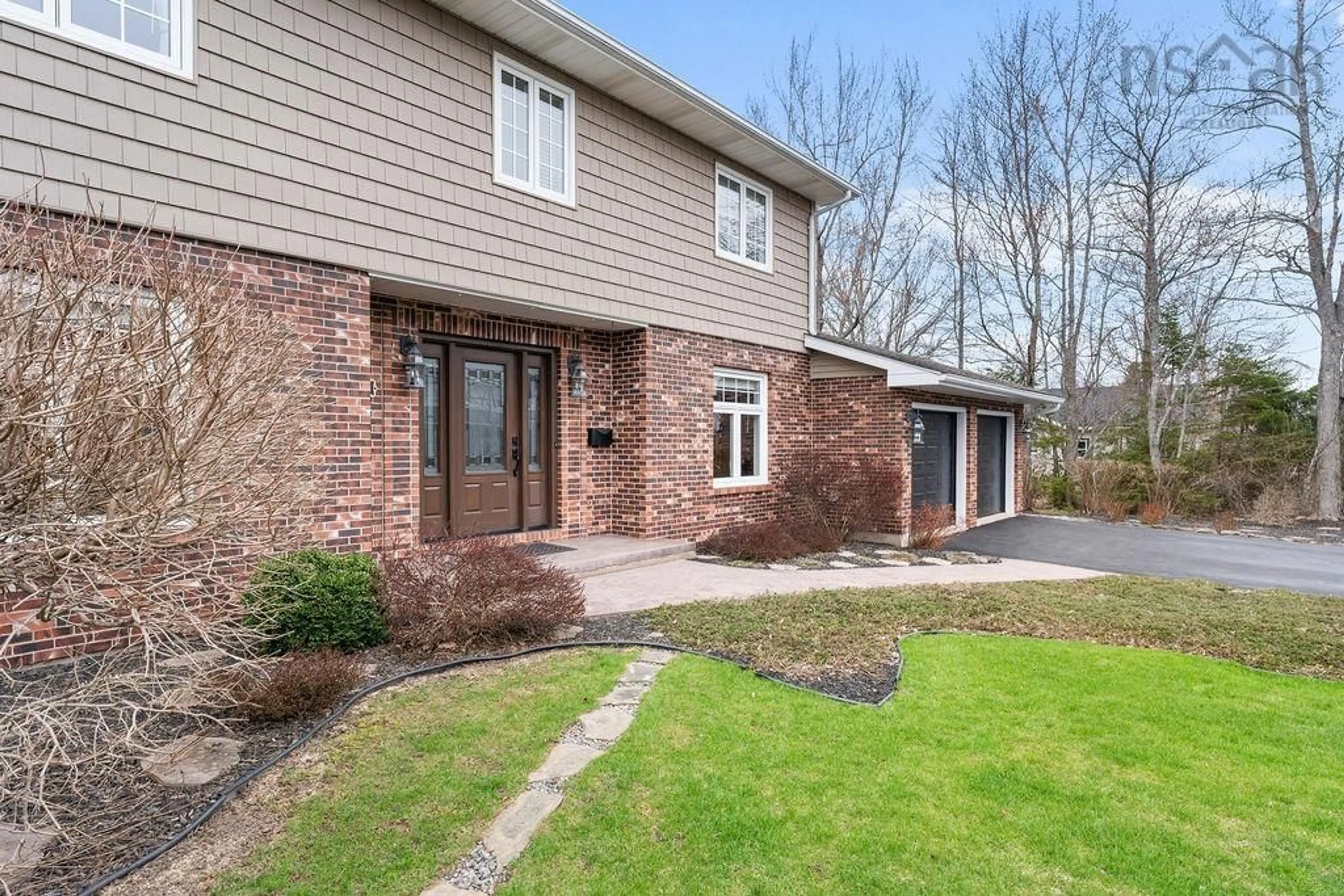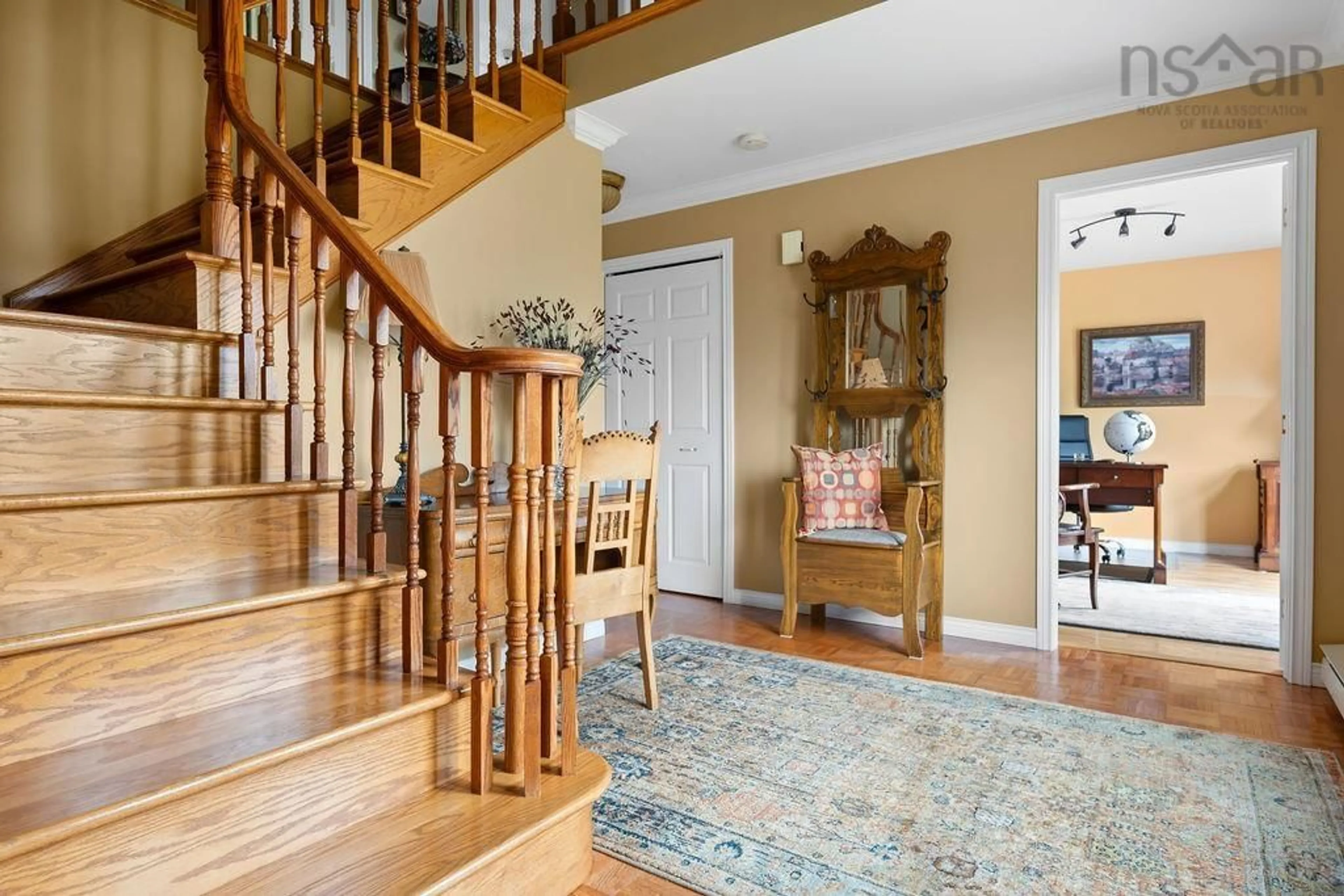14 Pineview Cres, Stellarton, Nova Scotia B0K 1S0
Contact us about this property
Highlights
Estimated ValueThis is the price Wahi expects this property to sell for.
The calculation is powered by our Instant Home Value Estimate, which uses current market and property price trends to estimate your home’s value with a 90% accuracy rate.$483,000*
Price/Sqft$245/sqft
Days On Market31 days
Est. Mortgage$2,362/mth
Tax Amount ()-
Description
Act quickly on this immaculate 4 bedroom plus office, 2.5 bath home backing onto a wooded area on a quiet cul-de-sac in the highly sought-after Valley Woods subdivision in Stellarton. Walk to the end of the street to enjoy the park and skating pond or access to the Trans Canada Trail. This home with fantastic neighbours has been meticulously maintained both inside and out by the existing owners of 31 years, which is evident as soon as you step foot on the property. The main floor of this home boasts a newly renovated eat-in kitchen with breakfast bar along with formal dining and living rooms, office, and a spacious family room. A large foyer, powder/laundry room and heated double car garage round out the home's main floor. Upstairs you will enjoy four bedrooms including a large primary bedroom with ensuite and walk-in closet. The home also has a large unfinished fully-insulated basement for extra storage; plumbing for additional toilet has been roughed-in. The new owners will enjoy beautifully maintained perennial gardens in both the front and private backyard while relaxing on the two-level deck. Don't miss out on the opportunity to call this beautiful home your own; book your showing today! Upgrades in recent years include: 2022: Exterior garage doors, air exchanger and hot water heater; 2021: All sinks, toilets and vanities, quartz countertops throughout, updated kitchen cupboards, all kitchen appliances, pot lights; 2019-2020: All exterior siding, ductless heat pump; 2014-2016: All windows, front door and back garden doors, front exterior step and walkway”
Property Details
Interior
Features
Main Floor Floor
Living Room
15 x 12Dining Room
14 x 13Kitchen
13 x 23Den/Office
12 x 10Exterior
Parking
Garage spaces 2
Garage type -
Other parking spaces 0
Total parking spaces 2
Property History
 35
35


