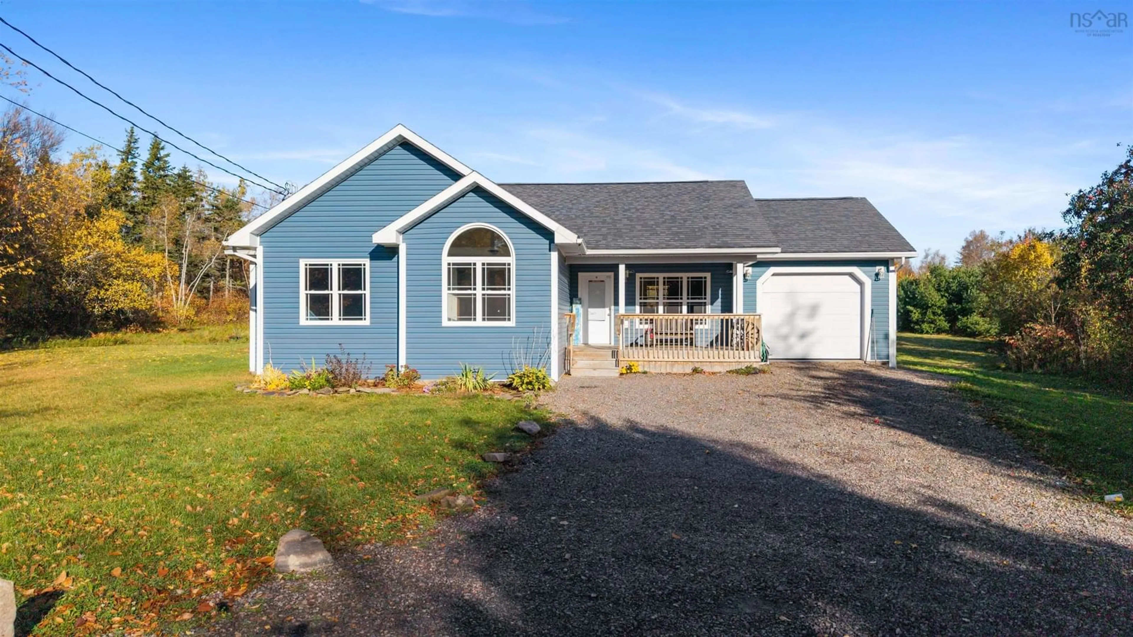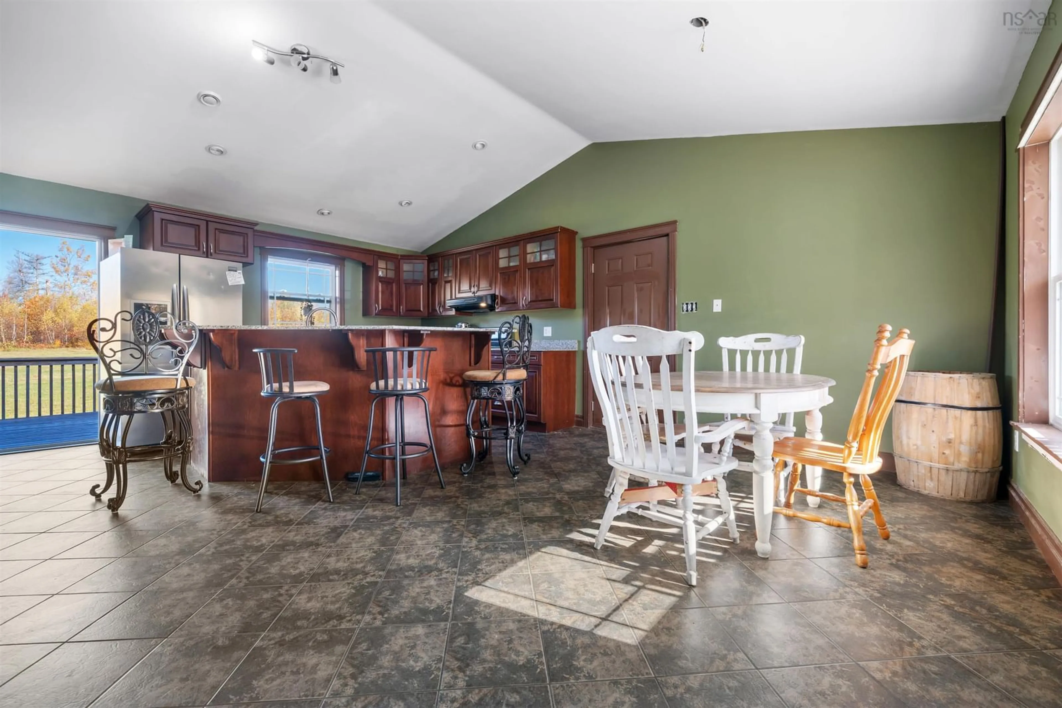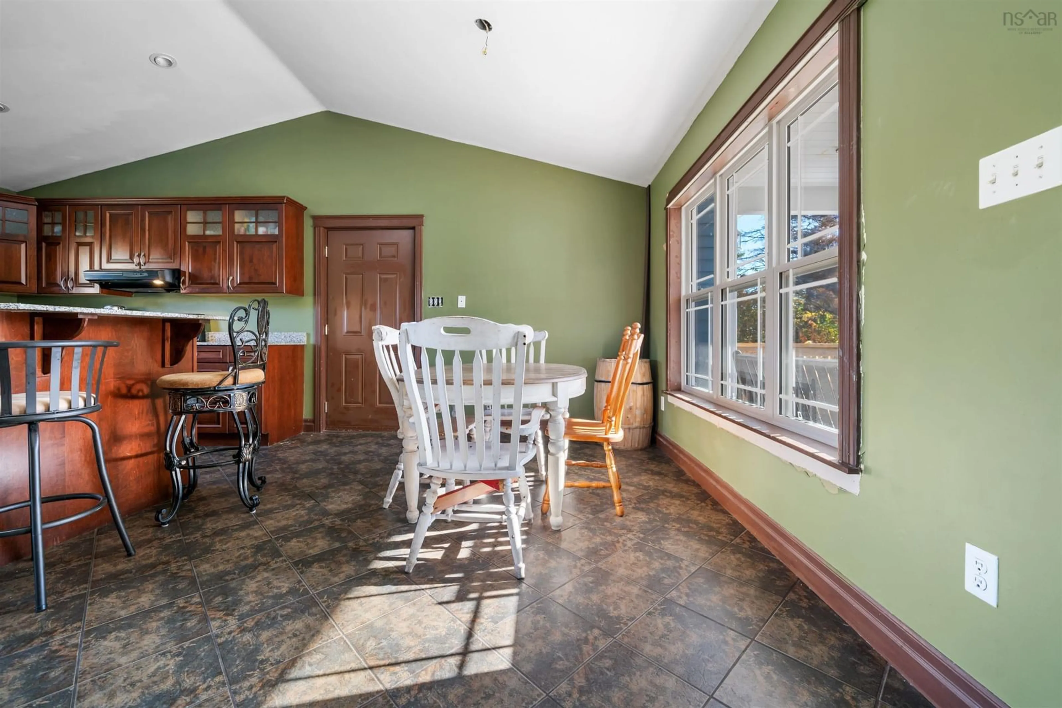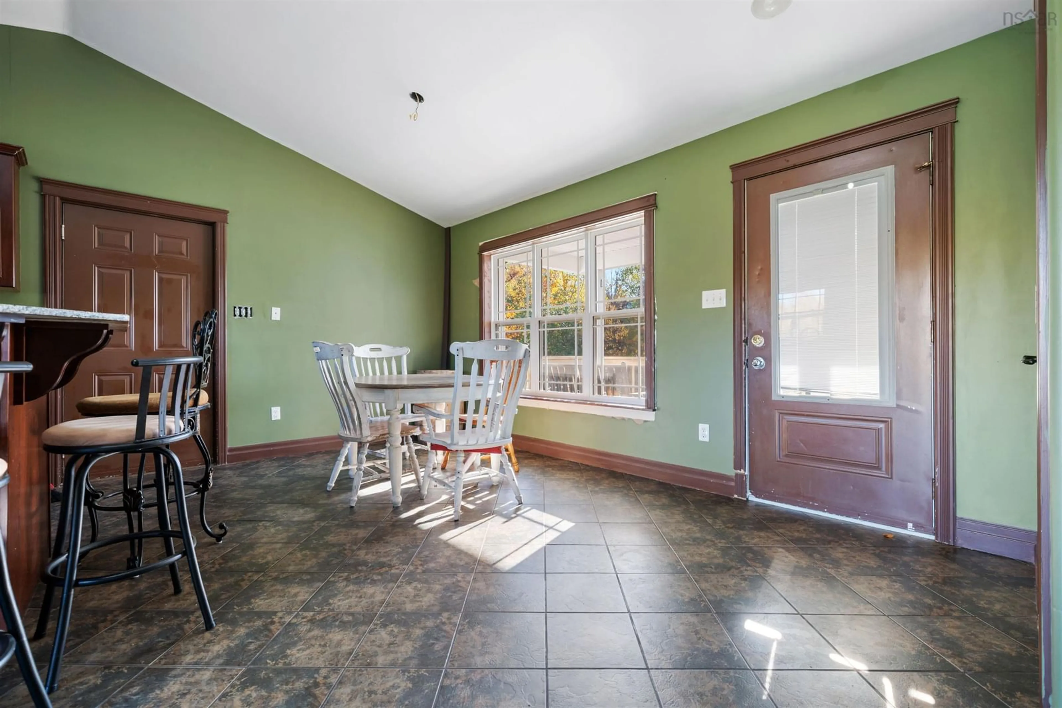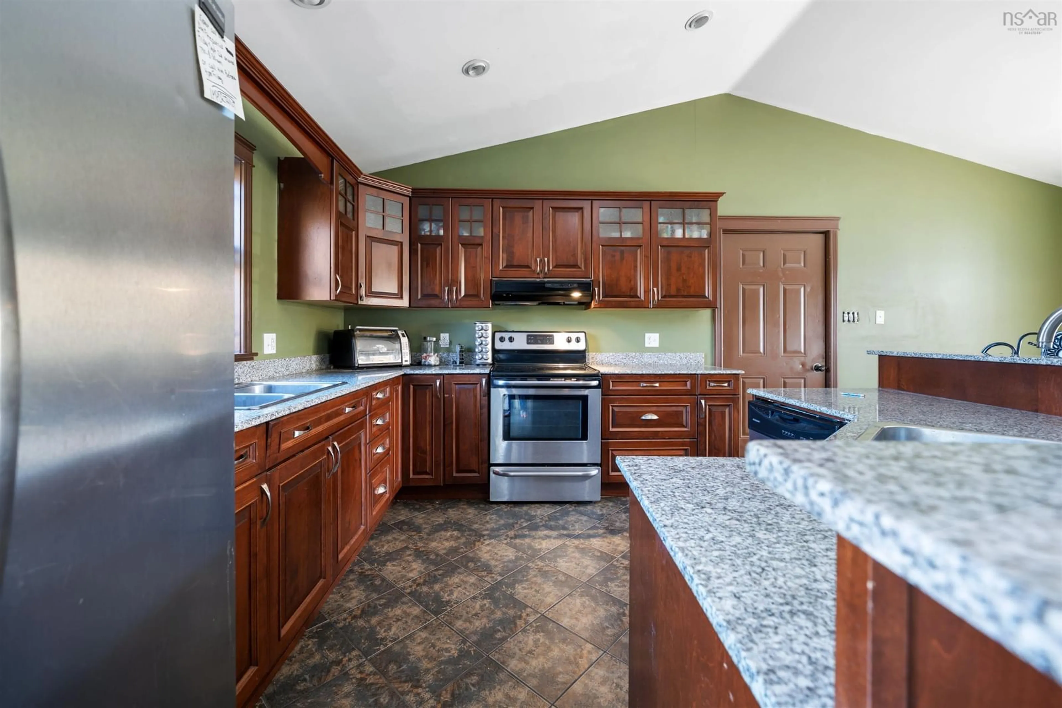Contact us about this property
Highlights
Estimated valueThis is the price Wahi expects this property to sell for.
The calculation is powered by our Instant Home Value Estimate, which uses current market and property price trends to estimate your home’s value with a 90% accuracy rate.Not available
Price/Sqft$137/sqft
Monthly cost
Open Calculator
Description
Welcome to this beautiful four-bedroom, three-bath bungalow nestled on over an acre of private, peaceful property in the quiet community of Thorburn, Nova Scotia. Built just 13 years ago, this home offers the perfect blend of modern comfort and rural tranquility—less than 10 minutes from all the amenities of New Glasgow. Step inside to an inviting open-concept living, kitchen, and dining area—ideal for family living and entertaining. The home features in-floor heating throughout*, providing cozy warmth in every room. The spacious primary bedroom includes a walk-in closet and a luxurious four-piece ensuite with a beautifully tiled walk-in shower and a relaxing soaker jet tub. Two additional large bedrooms and another full four-piece bath complete the main level. Downstairs, the fully finished basement offers even more living space, including a generous rec room, a fourth bedroom with its own ensuite and laundry, a den or office area, and a utility room. The attached wired garage also features in-floor heat—perfect for year-round use. Step out onto the large back deck and enjoy the serene, private backyard surrounded by nature. With a drilled well, municipal sewer, and proximity to local schools, this property combines country charm with modern convenience. If you’ve been searching for a spacious, well-built home in a quiet setting that’s still close to town—this one is a must-see.
Property Details
Interior
Features
Main Floor Floor
Kitchen
11.3 x 12.1Dining Room
9 x 15Living Room
13 x 15.5Primary Bedroom
15.3 x 13Exterior
Features
Parking
Garage spaces 1
Garage type -
Other parking spaces 0
Total parking spaces 1
Property History
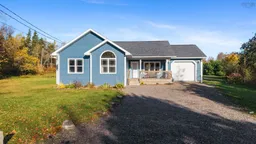 50
50
